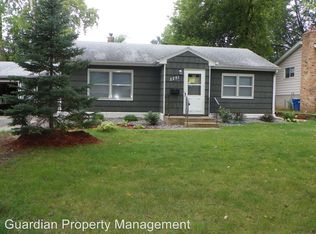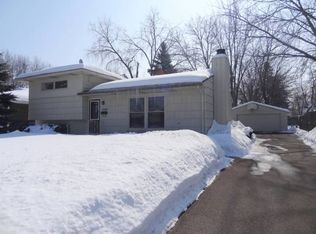Closed
$375,000
2283 15th Ave E, North Saint Paul, MN 55109
4beds
2,036sqft
Single Family Residence
Built in 1955
10,018.8 Square Feet Lot
$378,500 Zestimate®
$184/sqft
$2,695 Estimated rent
Home value
$378,500
$337,000 - $424,000
$2,695/mo
Zestimate® history
Loading...
Owner options
Explore your selling options
What's special
Exquisite 4-bedroom, 3-bathroom remodeled residence located in North Saint Paul. Featuring a brand-new kitchen with modern appliances, countertops, and a custom backsplash. This home offers a spacious main level family room, a formal living area, and a separate dining space. The main level showcases refinished hardwood floors, new carpeting and a renovated bathroom with custom tile work and a stylish vanity, Upstairs you'll discover a new full bathroom with custom tiling, two generously sized bedrooms with fresh carpeting and paint. The lower level presents a sizable open entertainment area with a new 3/4 bathroom, ample storage, updated paint and carpeting. Boasting a new roof, AC/Furnace, water heater, gas dryer, and laundry tub, this residence is attractively priced for a quick sale and move-in ready.
Zillow last checked: 8 hours ago
Listing updated: July 16, 2025 at 12:40am
Listed by:
Laura A Paukert 612-442-2872,
The Realty House
Bought with:
Lisa M Staplin
RCN Realty, LLC
Source: NorthstarMLS as distributed by MLS GRID,MLS#: 6549807
Facts & features
Interior
Bedrooms & bathrooms
- Bedrooms: 4
- Bathrooms: 3
- Full bathrooms: 2
- 3/4 bathrooms: 1
Bedroom 1
- Level: Main
- Area: 130 Square Feet
- Dimensions: 10x13
Bedroom 2
- Level: Main
- Area: 110 Square Feet
- Dimensions: 10x11
Bedroom 3
- Level: Upper
- Area: 364 Square Feet
- Dimensions: 14x26
Bedroom 4
- Level: Upper
- Area: 336 Square Feet
- Dimensions: 14x24
Dining room
- Level: Main
- Area: 99 Square Feet
- Dimensions: 9x11
Family room
- Level: Main
- Area: 588 Square Feet
- Dimensions: 21x28
Family room
- Level: Lower
- Area: 418 Square Feet
- Dimensions: 22x19
Kitchen
- Level: Main
- Area: 153 Square Feet
- Dimensions: 9x17
Living room
- Level: Main
- Area: 204 Square Feet
- Dimensions: 12x17
Heating
- Forced Air
Cooling
- Central Air
Appliances
- Included: Dishwasher, Disposal, Dryer, Gas Water Heater, Microwave, Range, Refrigerator, Stainless Steel Appliance(s), Washer
Features
- Basement: Block,Drain Tiled,Finished,Full
- Number of fireplaces: 3
- Fireplace features: Electric, Wood Burning
Interior area
- Total structure area: 2,036
- Total interior livable area: 2,036 sqft
- Finished area above ground: 1,618
- Finished area below ground: 418
Property
Parking
- Total spaces: 2
- Parking features: Detached, Asphalt, Garage Door Opener
- Garage spaces: 2
- Has uncovered spaces: Yes
- Details: Garage Dimensions (16x24), Garage Door Height (7), Garage Door Width (8)
Accessibility
- Accessibility features: None
Features
- Levels: One and One Half
- Stories: 1
Lot
- Size: 10,018 sqft
- Dimensions: 80 x 125
- Features: Wooded
Details
- Foundation area: 1618
- Parcel number: 122922220055
- Zoning description: Residential-Single Family
Construction
Type & style
- Home type: SingleFamily
- Property subtype: Single Family Residence
Materials
- Aluminum Siding, Vinyl Siding, Block
- Roof: Age 8 Years or Less
Condition
- Age of Property: 70
- New construction: No
- Year built: 1955
Utilities & green energy
- Electric: Circuit Breakers
- Gas: Natural Gas
- Sewer: City Sewer/Connected, City Sewer - In Street
- Water: City Water/Connected
Community & neighborhood
Location
- Region: North Saint Paul
- Subdivision: Fourth Add To North, St P
HOA & financial
HOA
- Has HOA: No
Price history
| Date | Event | Price |
|---|---|---|
| 7/12/2024 | Sold | $375,000$184/sqft |
Source: | ||
| 6/18/2024 | Pending sale | $375,000$184/sqft |
Source: | ||
| 6/7/2024 | Listed for sale | $375,000$184/sqft |
Source: | ||
Public tax history
| Year | Property taxes | Tax assessment |
|---|---|---|
| 2024 | $5,218 +3.1% | $372,800 +2.2% |
| 2023 | $5,060 +11.5% | $364,700 +2.2% |
| 2022 | $4,540 +7% | $356,900 +19.6% |
Find assessor info on the county website
Neighborhood: 55109
Nearby schools
GreatSchools rating
- 3/10Richardson Elementary SchoolGrades: PK-5Distance: 0.3 mi
- 3/10John Glenn Middle SchoolGrades: 6-8Distance: 1.8 mi
- 3/10North Senior High SchoolGrades: 9-12Distance: 0.4 mi
Get a cash offer in 3 minutes
Find out how much your home could sell for in as little as 3 minutes with a no-obligation cash offer.
Estimated market value
$378,500
Get a cash offer in 3 minutes
Find out how much your home could sell for in as little as 3 minutes with a no-obligation cash offer.
Estimated market value
$378,500

