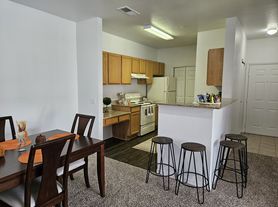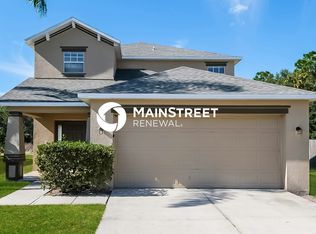Your oasis awaits! One of a kind dream home perfect for the non-conventional tenant looking for a luxuriously completely renovated, freshly painted, clean home. Upon entering the front entrance, the wide plank laminate flooring sets a tone of elegance which flows throughout this home and leads you into a light and bright open floor plan, with 10 ft ceilings. The majestic kitchen contains all new cabinetry, quartz countertops and is bejeweled with a mother of pearl backsplash. It is well-appointed featuring a new LG refrigerator and LG range and an additional microwave/wall oven combination. Walking through the kitchen you enter the large laundry room fitted with a new Electrolux washer and dryer set on pedestals. Heading upstairs the stairway is adorned with a brilliant crystal spiral chandelier. The new laminate flooring continues on the second floor in all 3 bedrooms and bonus area. Unwind in the serene spacious master suite containing a walk-in closet. Enjoy a spa like experience in the soothing ambiance of the master bathroom with a soaking tub, newly renovated shower and new double vanity with a quartz countertop. New fans and glam lighting throughout the entire house. Adding to the uniqueness of this home is the unparalleled views of the lake from the fenced-in back yard containing a hot tub. As tenants of the beautiful Bridgewater Villages Community you can enjoy several amenities including a community pool, miles of sidewalks, 5 beautiful lakes, a dock, tennis/pickleball courts, basketball courts, playground, a fully equipped fitness center, a lovely clubhouse and dog park. Cable TV and high-speed internet are included in the rent. Perfect location, close to I-4 for easy commute to Tampa or Orlando. Create unforgettable memories in this truly magnificent 3 BR, 2 1/2 Bath, modern, elegant, blissful retreat. No smoking allowed. Mandatory credit check. Tenant is responsible for all utilities. Small dogs will be considered at owner's discretion with a $500 nonrefundable pet deposit. The listed monthly price reflects a 1 year lease. Term is negotiable. Please note some of the pictures have been AI-enhanced and virtually staged. The house is rented unfurnished.
Monthly rental fee reflects a 1 year lease. The term is negotiable. Tenant pays for Electric and Water including irrigation and hot tub maintenance. HVAC maintenance contract required. No smoking allowed. Small dogs will be considered at owners discretion with a $500 non-refundable pet deposit.
House for rent
Accepts Zillow applications
$2,900/mo
2283 Geneva Dr, Lakeland, FL 33805
3beds
2,332sqft
Price may not include required fees and charges.
Single family residence
Available now
Small dogs OK
Central air
In unit laundry
Attached garage parking
Forced air
What's special
Hot tubLarge laundry roomQuartz countertopQuartz countertopsSerene spacious master suiteOpen floor planBrilliant crystal spiral chandelier
- 6 days |
- -- |
- -- |
Travel times
Facts & features
Interior
Bedrooms & bathrooms
- Bedrooms: 3
- Bathrooms: 3
- Full bathrooms: 2
- 1/2 bathrooms: 1
Heating
- Forced Air
Cooling
- Central Air
Appliances
- Included: Dishwasher, Dryer, Microwave, Oven, Refrigerator, Washer
- Laundry: In Unit
Features
- Walk In Closet
Interior area
- Total interior livable area: 2,332 sqft
Property
Parking
- Parking features: Attached
- Has attached garage: Yes
- Details: Contact manager
Features
- Exterior features: Cable included in rent, Electricity not included in rent, Heating system: Forced Air, Internet included in rent, No Utilities included in rent, Walk In Closet, Water not included in rent
Details
- Parcel number: 242721161753003370
Construction
Type & style
- Home type: SingleFamily
- Property subtype: Single Family Residence
Utilities & green energy
- Utilities for property: Cable, Internet
Community & HOA
Location
- Region: Lakeland
Financial & listing details
- Lease term: 1 Year
Price history
| Date | Event | Price |
|---|---|---|
| 11/2/2025 | Listed for rent | $2,900$1/sqft |
Source: Zillow Rentals | ||
| 8/25/2025 | Sold | $320,000-5.6%$137/sqft |
Source: | ||
| 8/6/2025 | Pending sale | $339,000$145/sqft |
Source: | ||
| 8/1/2025 | Price change | $339,000-2.9%$145/sqft |
Source: | ||
| 7/27/2025 | Price change | $349,000-2.8%$150/sqft |
Source: | ||

