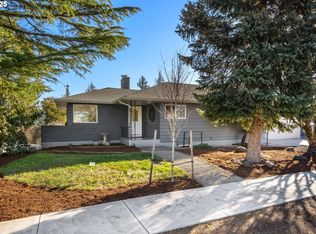Impeccable single lvl Grt-Rm plan w/12' ceilings, stunning finishes, gleaming hrdwds & ext. millwork. Central vac & air, security, sound, remote blinds & fans. Chef's kitch w/slab granite, island eating bar, SS appl. Roomy master & spa bath w/jetted tub, dual sinks & shower heads. Storage galore - tool shed, 400sf attic, 3rd Bay w/ B/I cabinetry. Private yard w/patio, gas fire pit, water feature, irrigation & garden. RV parking! 10+
This property is off market, which means it's not currently listed for sale or rent on Zillow. This may be different from what's available on other websites or public sources.
