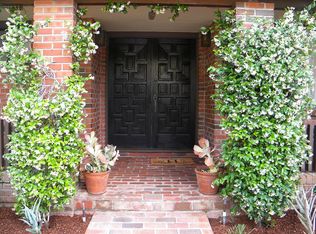Experience the west valley's best kept secret in the highly coveted Roy Rogers Estates where the Pacific breeze wafts over the mountain every afternoon, wild peacocks join you on your morning walk, & you can hike along the historic stagecoach trails that traverse the mountains around this custom home. Nestled between Topanga sandstone boulders & majestic mountain views, only a mile from civilization (aka Starbucks). When the serenity creates a reluctance to venture far, you have nearby parks, tennis & basketball courts to compliment the neighborhood. More adventurous? There's rock climbing at Stony Point. Mins to freeway access, shopping @ Westfield Topanga & the Village, the Vineyards at Porter Ranch & classic Chatsworth restaurants like Los Toros. This setting harbors a memorable 3 bedroom, 2.5 bath single story home w/ entertainer's back yard complete w/ pool, spa, waterfall & BBQ center. Highlights include: beautiful wood beamed ceilings, built-in bookshelves, hardwood and brick flooring, a cozy stone fireplace, plantation shutters, and a cook's kitchen with updated cabinets, coffered ceiling, built-in appliances, wine fridge & separate laundry room. Master suite w/cedar lined walk in closet, French slider door to rear yard, private master bath w/ a separate shower and oversized tub, a large fountain outside the window & a gym or relaxation area. There is a direct access oversized 2-car garage with high ceilings, a workbench area and a pull through door to the backyard.
This property is off market, which means it's not currently listed for sale or rent on Zillow. This may be different from what's available on other websites or public sources.
