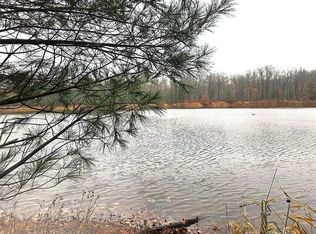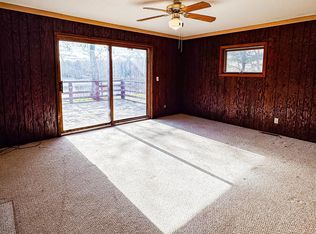Sold for $211,700 on 09/29/25
$211,700
2284 15th St, Comstock, WI 54826
3beds
1,300sqft
SingleFamily
Built in 1970
4 Acres Lot
$212,900 Zestimate®
$163/sqft
$2,349 Estimated rent
Home value
$212,900
$143,000 - $315,000
$2,349/mo
Zestimate® history
Loading...
Owner options
Explore your selling options
What's special
2284 15th St, Comstock, WI 54826 is a single family home that contains 1,300 sq ft and was built in 1970. It contains 3 bedrooms and 2 bathrooms. This home last sold for $211,700 in September 2025.
The Zestimate for this house is $212,900. The Rent Zestimate for this home is $2,349/mo.
Facts & features
Interior
Bedrooms & bathrooms
- Bedrooms: 3
- Bathrooms: 2
- Full bathrooms: 2
Appliances
- Included: Dishwasher, Dryer, Freezer, Microwave, Range / Oven, Refrigerator, Washer
Features
- Flooring: Carpet, Linoleum / Vinyl
- Basement: Unfinished
Interior area
- Total interior livable area: 1,300 sqft
Property
Parking
- Parking features: Garage - Attached
Features
- Exterior features: Wood
- Has view: Yes
- View description: Water
- Has water view: Yes
- Water view: Water
Lot
- Size: 4 Acres
Details
- Parcel number: 028002650000
Construction
Type & style
- Home type: SingleFamily
Materials
- Roof: Metal
Condition
- Year built: 1970
Community & neighborhood
Location
- Region: Comstock
Price history
| Date | Event | Price |
|---|---|---|
| 9/29/2025 | Sold | $211,700-18.5%$163/sqft |
Source: Public Record | ||
| 7/10/2025 | Price change | $259,900-3.7%$200/sqft |
Source: | ||
| 7/3/2025 | Price change | $269,900-3.6%$208/sqft |
Source: | ||
| 6/25/2025 | Price change | $279,900-1.8%$215/sqft |
Source: | ||
| 6/21/2025 | Price change | $284,900-1.7%$219/sqft |
Source: | ||
Public tax history
| Year | Property taxes | Tax assessment |
|---|---|---|
| 2023 | $1,448 +6.5% | $111,900 |
| 2022 | $1,360 +1.2% | $111,900 |
| 2021 | $1,344 +2.3% | $111,900 |
Find assessor info on the county website
Neighborhood: 54826
Nearby schools
GreatSchools rating
- 8/10Turtle Lake Elementary SchoolGrades: PK-5Distance: 9.8 mi
- NALaker OnlineGrades: K-12Distance: 9.8 mi
- 5/10Turtle Lake High SchoolGrades: 9-12Distance: 9.8 mi

Get pre-qualified for a loan
At Zillow Home Loans, we can pre-qualify you in as little as 5 minutes with no impact to your credit score.An equal housing lender. NMLS #10287.

