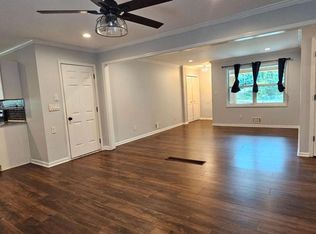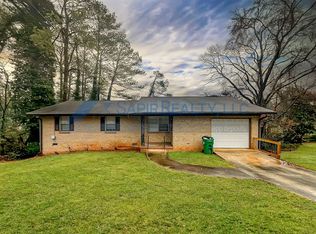Closed
$267,000
2284 Chestnut Hill Cir, Decatur, GA 30032
3beds
1,396sqft
Single Family Residence, Residential
Built in 1970
0.3 Acres Lot
$251,800 Zestimate®
$191/sqft
$1,717 Estimated rent
Home value
$251,800
$229,000 - $274,000
$1,717/mo
Zestimate® history
Loading...
Owner options
Explore your selling options
What's special
Welcome to your dream home! This charming gem won't be available for long, so seize the opportunity to own this delightful residence. Step inside and be greeted by beautiful hardwood floors that lead you through the entire home. The kitchen is a culinary paradise with granite countertops and stainless steel appliances that combine style and functionality. Fresh paint throughout the house allows you to infuse your personal touch and create a welcoming atmosphere. This home spares no luxury, offering fully renovated bathrooms that provide a blissful retreat with high-end finishes and fixtures. Situated in a quiet neighborhood, the location is ideal, providing both serenity and convenience. Outside, a private backyard offers a perfect space for relaxation and cherished moments with your loved ones. Don't miss out on this magnificent opportunity; this home is a true sanctuary of comfort and elegance. Its inviting ambiance and impressive features will captivate your heart. Act fast and make this dream a reality!
Zillow last checked: 8 hours ago
Listing updated: April 17, 2024 at 11:15pm
Listing Provided by:
MARK SPAIN,
Mark Spain Real Estate,
Eric Wright,
Mark Spain Real Estate
Bought with:
GENE LEWIS, 304865
BHGRE Metro Brokers
Source: FMLS GA,MLS#: 7279810
Facts & features
Interior
Bedrooms & bathrooms
- Bedrooms: 3
- Bathrooms: 2
- Full bathrooms: 2
- Main level bathrooms: 2
- Main level bedrooms: 3
Primary bedroom
- Features: Oversized Master
- Level: Oversized Master
Bedroom
- Features: Oversized Master
Primary bathroom
- Features: Separate His/Hers
Dining room
- Features: Open Concept
Kitchen
- Features: Cabinets White, Stone Counters
Heating
- Electric
Cooling
- Central Air
Appliances
- Included: Dishwasher, Electric Oven, Microwave, Refrigerator
- Laundry: Common Area
Features
- Other
- Flooring: Carpet, Ceramic Tile, Hardwood, Vinyl
- Windows: Insulated Windows
- Basement: None
- Has fireplace: No
- Fireplace features: None
- Common walls with other units/homes: No Common Walls
Interior area
- Total structure area: 1,396
- Total interior livable area: 1,396 sqft
- Finished area above ground: 1,396
Property
Parking
- Total spaces: 4
- Parking features: Carport, Garage
- Garage spaces: 2
- Carport spaces: 2
- Covered spaces: 4
Accessibility
- Accessibility features: None
Features
- Levels: One
- Stories: 1
- Patio & porch: Patio
- Exterior features: None
- Pool features: None
- Spa features: None
- Fencing: Back Yard
- Has view: Yes
- View description: Other
- Waterfront features: None
- Body of water: None
Lot
- Size: 0.30 Acres
- Dimensions: 91x50x141x85x169
- Features: Back Yard, Front Yard
Details
- Additional structures: None
- Parcel number: 15 156 16 029
- Other equipment: None
- Horse amenities: None
Construction
Type & style
- Home type: SingleFamily
- Architectural style: Ranch
- Property subtype: Single Family Residence, Residential
Materials
- Brick 4 Sides
- Foundation: Brick/Mortar
- Roof: Shingle
Condition
- Resale
- New construction: No
- Year built: 1970
Utilities & green energy
- Electric: 220 Volts
- Sewer: Public Sewer
- Water: Public
- Utilities for property: None
Green energy
- Energy efficient items: None
- Energy generation: None
Community & neighborhood
Security
- Security features: None
Community
- Community features: None
Location
- Region: Decatur
- Subdivision: Chestnut Hill
Other
Other facts
- Road surface type: Paved
Price history
| Date | Event | Price |
|---|---|---|
| 4/15/2024 | Sold | $267,000-0.5%$191/sqft |
Source: | ||
| 10/3/2023 | Sold | $268,400+60.7%$192/sqft |
Source: Public Record Report a problem | ||
| 9/25/2017 | Sold | $167,000+138.6%$120/sqft |
Source: | ||
| 3/15/2016 | Sold | $70,000+17.4%$50/sqft |
Source: | ||
| 8/7/2012 | Sold | $59,650+175.5%$43/sqft |
Source: Public Record Report a problem | ||
Public tax history
| Year | Property taxes | Tax assessment |
|---|---|---|
| 2024 | $5,173 +73.7% | $107,360 -12.9% |
| 2023 | $2,977 -5.5% | $123,200 +16.6% |
| 2022 | $3,150 +16.4% | $105,680 +22.3% |
Find assessor info on the county website
Neighborhood: Candler-Mcafee
Nearby schools
GreatSchools rating
- 3/10Snapfinger Elementary SchoolGrades: PK-5Distance: 0.5 mi
- 3/10Columbia Middle SchoolGrades: 6-8Distance: 2.4 mi
- 2/10Columbia High SchoolGrades: 9-12Distance: 0.6 mi
Schools provided by the listing agent
- Elementary: Snapfinger
- Middle: Columbia - Dekalb
- High: Columbia
Source: FMLS GA. This data may not be complete. We recommend contacting the local school district to confirm school assignments for this home.
Get a cash offer in 3 minutes
Find out how much your home could sell for in as little as 3 minutes with a no-obligation cash offer.
Estimated market value
$251,800
Get a cash offer in 3 minutes
Find out how much your home could sell for in as little as 3 minutes with a no-obligation cash offer.
Estimated market value
$251,800

