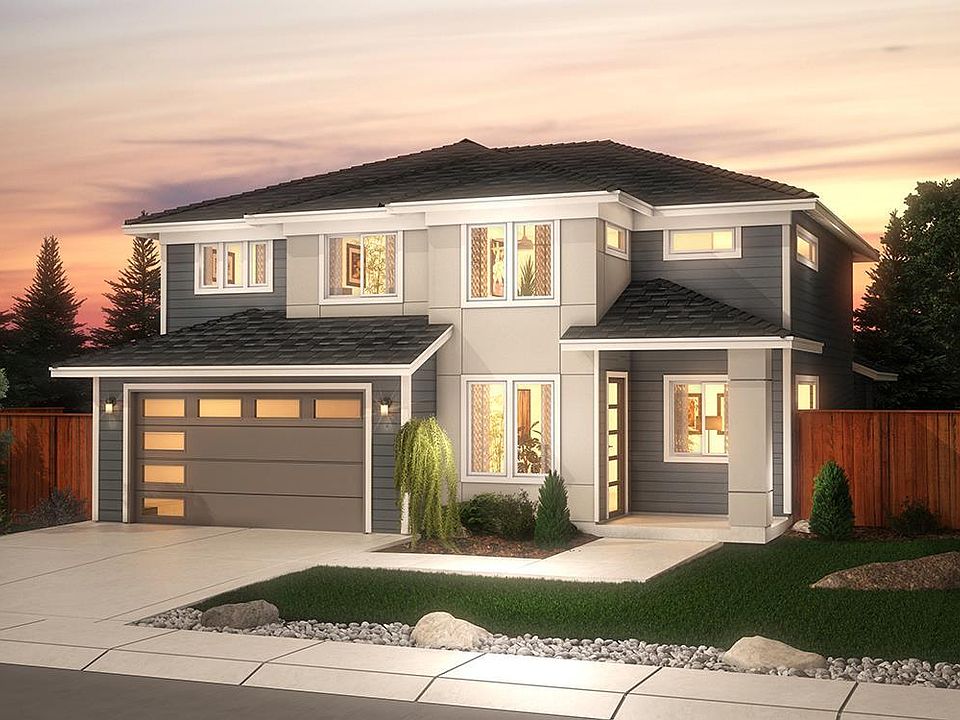Welcome to the beautiful Elk Run at Chinook meadows by award winning local builder, Soundbuilt Homes. 5 completed homes with a few more coming soon and tons of presale options. On lot 302 is the completed Cartwright plan. This home 3835 sq ft 5 CAR GARAGE home offers the flexibility of up to 6 bedrooms PLUS Den. The main floor bedroom is located just across the hallway from a 3/4 bath. The Butlers pantry is tucked between the kitchen and formal dining room. Upstairs, you will find 5 large bedrooms highlighted by the master suite with luxurious 5 pc bath and 2 walk-in closets! High end standard features and large flat lot make this stand out! Great home in an amazing community!
Contingent
$1,047,725
22844 61st Street E #302, Buckley, WA 98321
6beds
3,835sqft
Single Family Residence
Built in 2025
8,123.94 Square Feet Lot
$1,047,200 Zestimate®
$273/sqft
$50/mo HOA
What's special
Main floor bedroomFormal dining roomLarge flat lot
Call: (253) 358-8819
- 64 days |
- 83 |
- 4 |
Zillow last checked: 8 hours ago
Listing updated: October 28, 2025 at 06:57pm
Listed by:
Von Karl Inman,
eXp Realty,
Ryan Sand,
eXp Realty
Source: NWMLS,MLS#: 2427055
Travel times
Schedule tour
Select your preferred tour type — either in-person or real-time video tour — then discuss available options with the builder representative you're connected with.
Open houses
Facts & features
Interior
Bedrooms & bathrooms
- Bedrooms: 6
- Bathrooms: 4
- Full bathrooms: 3
- 3/4 bathrooms: 1
- Main level bathrooms: 1
- Main level bedrooms: 1
Bedroom
- Level: Main
Bathroom three quarter
- Level: Main
Den office
- Level: Main
Dining room
- Level: Main
Entry hall
- Level: Main
Great room
- Level: Main
Kitchen with eating space
- Level: Main
Heating
- Fireplace, 90%+ High Efficiency, Forced Air, Heat Pump, Electric, Natural Gas
Cooling
- 90%+ High Efficiency, Forced Air, Heat Pump
Appliances
- Included: Dishwasher(s), Disposal, Microwave(s), Stove(s)/Range(s), Garbage Disposal, Water Heater: Hybrid Electric, Water Heater Location: Garage
Features
- Bath Off Primary, Dining Room, High Tech Cabling, Walk-In Pantry
- Flooring: Ceramic Tile, Laminate, Vinyl, Carpet
- Doors: French Doors
- Windows: Double Pane/Storm Window
- Basement: None
- Number of fireplaces: 1
- Fireplace features: Gas, Main Level: 1, Fireplace
Interior area
- Total structure area: 3,835
- Total interior livable area: 3,835 sqft
Property
Parking
- Total spaces: 5
- Parking features: Attached Garage
- Attached garage spaces: 5
Features
- Levels: Two
- Stories: 2
- Entry location: Main
- Patio & porch: Bath Off Primary, Double Pane/Storm Window, Dining Room, Fireplace, French Doors, High Tech Cabling, Vaulted Ceiling(s), Walk-In Closet(s), Walk-In Pantry, Water Heater
- Has view: Yes
- View description: Territorial
Lot
- Size: 8,123.94 Square Feet
- Features: Curbs, Dead End Street, Paved, Sidewalk, Cable TV, Electric Car Charging, Fenced-Fully, Gas Available, High Speed Internet
- Topography: Level
Details
- Parcel number: 7003093020
- Special conditions: Standard
Construction
Type & style
- Home type: SingleFamily
- Architectural style: Northwest Contemporary
- Property subtype: Single Family Residence
Materials
- Cement Planked, Cement Plank
- Foundation: Poured Concrete
- Roof: Composition
Condition
- Very Good
- New construction: Yes
- Year built: 2025
- Major remodel year: 2025
Details
- Builder name: Soundbuilt Homes, LLC
Utilities & green energy
- Electric: Company: PSE
- Sewer: Sewer Connected, Company: City of Bonney Lake
- Water: Public, Company: Tacoma Public Utilities
Community & HOA
Community
- Features: CCRs, Park, Playground
- Subdivision: Elk Run at Chinook Meadows
HOA
- HOA fee: $50 monthly
- HOA phone: 425-452-7330
Location
- Region: Buckley
Financial & listing details
- Price per square foot: $273/sqft
- Annual tax amount: $1
- Date on market: 1/10/2025
- Cumulative days on market: 295 days
- Listing terms: Cash Out,Conventional,FHA,VA Loan
- Inclusions: Dishwasher(s), Garbage Disposal, Microwave(s), Stove(s)/Range(s)
About the community
BasketballViews
Welcome to Elk Run - Where Northwest Living Meets Modern Comfort.
Nestled just east of Lake Tapps with convenient access to Highways 410 and 167, Elk Run offers the perfect balance of peaceful, country-style living and close proximity to urban amenities. This sought-after Soundbuilt Homes community features spacious homesites, scenic views, and fresh air - all within the comfort of your brand new home. Enjoy a prime location between Lakeland Hills and Bonney Lake, with shopping, dining, and daily conveniences just minutes away. Lake Tapps is right around the corner, offering endless opportunities for boating, fishing, swimming, and relaxing at lakeside parks.
Residents also enjoy convenient access to major destinations, with Tacoma just 30 minutes away and SeaTac Airport within a 45-minute drive. Downtown Seattle is less than an hour away, making commuting or day trips simple. For outdoor enthusiasts, Crystal Mountain Resort is just an hour away, offering year-round adventure and recreation.
Elk Run is where lifestyle, location, and quality come together - making it the ideal place to call home.
Model Homes Open Daily from 11:00 to 5:00. Ask about our BUYER BONUS with use of Builders Preferred Lender.
Source: Soundbuilt Homes

