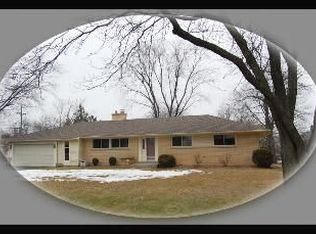Stunning Elmbrook ranch in the heart of Brookfield. Brand-new kitchen with soft-close cabinets, quartz counters, LVP flooring & stainless appliances opens to living room featuring electric fireplace, stone surround & new patio door to backyard. Dining room connects to the kitchen and is sunny and bright. Oversized primary suite boasts new flooring, walk-in closet & spa-like bath with custom tiled shower, dual vanity, tile flooring & updated fixtures. 2 other bedrooms and another newly renovated bathroom finish out the main level. Finished lower-level rec room features custom cabinetry, wine fridge & plenty of entertaining space. Large patio overlooks your 1/2 acre lot with fresh landscaping. Dual driveway access from North Ave & 166th plus 2.5 car attached garage. A true Brookfield gem!
Active
$535,000
2285 North 166th STREET, Brookfield, WI 53005
3beds
2,072sqft
Est.:
Single Family Residence
Built in 1960
0.51 Acres Lot
$539,100 Zestimate®
$258/sqft
$-- HOA
What's special
Electric fireplaceFinished lower-level rec roomSpa-like bathWalk-in closetQuartz countersWine fridgeUpdated fixtures
- 50 days |
- 2,572 |
- 109 |
Zillow last checked: 8 hours ago
Listing updated: December 19, 2025 at 02:00am
Listed by:
Pluster Filip Property Group*,
Keller Williams Realty-Lake Country
Source: WIREX MLS,MLS#: 1941336 Originating MLS: Metro MLS
Originating MLS: Metro MLS
Tour with a local agent
Facts & features
Interior
Bedrooms & bathrooms
- Bedrooms: 3
- Bathrooms: 3
- Full bathrooms: 2
- 1/2 bathrooms: 1
- Main level bedrooms: 3
Primary bedroom
- Level: Main
- Area: 204
- Dimensions: 17 x 12
Bedroom 2
- Level: Main
- Area: 110
- Dimensions: 11 x 10
Bedroom 3
- Level: Main
- Area: 90
- Dimensions: 10 x 9
Bathroom
- Features: Tub Only, Ceramic Tile, Master Bedroom Bath: Walk-In Shower, Master Bedroom Bath, Shower Over Tub, Shower Stall
Kitchen
- Level: Main
- Area: 220
- Dimensions: 22 x 10
Living room
- Level: Main
- Area: 238
- Dimensions: 17 x 14
Heating
- Natural Gas, Forced Air
Cooling
- Central Air
Appliances
- Included: Dishwasher, Dryer, Microwave, Oven, Range, Washer
Features
- High Speed Internet, Walk-In Closet(s)
- Windows: Skylight(s)
- Basement: Full,Partial,Partially Finished,Sump Pump
Interior area
- Total structure area: 2,072
- Total interior livable area: 2,072 sqft
- Finished area above ground: 1,448
- Finished area below ground: 624
Property
Parking
- Total spaces: 2.5
- Parking features: Attached, 2 Car, 1 Space
- Attached garage spaces: 2.5
Features
- Levels: One
- Stories: 1
- Patio & porch: Patio
Lot
- Size: 0.51 Acres
- Features: Sidewalks
Details
- Parcel number: BRC1094987
- Zoning: RES
Construction
Type & style
- Home type: SingleFamily
- Architectural style: Ranch
- Property subtype: Single Family Residence
Materials
- Aluminum Siding, Aluminum/Steel, Brick, Brick/Stone, Vinyl Siding, Wood Siding
Condition
- 21+ Years
- New construction: No
- Year built: 1960
Utilities & green energy
- Sewer: Public Sewer
- Water: Public
- Utilities for property: Cable Available
Community & HOA
Location
- Region: Brookfield
- Municipality: Brookfield
Financial & listing details
- Price per square foot: $258/sqft
- Tax assessed value: $342,900
- Annual tax amount: $3,510
- Date on market: 10/31/2025
- Inclusions: Oven; Range; Refrigerator; Dishwasher; Microwave; Washer; Dryer
Estimated market value
$539,100
$512,000 - $566,000
$3,002/mo
Price history
Price history
| Date | Event | Price |
|---|---|---|
| 10/31/2025 | Listed for sale | $535,000$258/sqft |
Source: | ||
| 9/13/2025 | Listing removed | $535,000$258/sqft |
Source: | ||
| 9/7/2025 | Listed for sale | $535,000$258/sqft |
Source: | ||
| 9/4/2025 | Contingent | $535,000$258/sqft |
Source: | ||
| 9/4/2025 | Listed for sale | $535,000$258/sqft |
Source: | ||
Public tax history
Public tax history
| Year | Property taxes | Tax assessment |
|---|---|---|
| 2023 | $3,503 -2.4% | $322,100 +25% |
| 2022 | $3,588 -5.4% | $257,700 |
| 2021 | $3,793 -4.8% | $257,700 |
Find assessor info on the county website
BuyAbility℠ payment
Est. payment
$3,258/mo
Principal & interest
$2585
Property taxes
$486
Home insurance
$187
Climate risks
Neighborhood: 53005
Nearby schools
GreatSchools rating
- 7/10Dixon Elementary SchoolGrades: PK-5Distance: 0.7 mi
- 8/10Wisconsin Hills Middle SchoolGrades: 6-8Distance: 1.8 mi
- 10/10Brookfield Central High SchoolGrades: 9-12Distance: 0.3 mi
Schools provided by the listing agent
- Elementary: Dixon
- Middle: Wisconsin Hills
- High: Brookfield Central
- District: Elmbrook
Source: WIREX MLS. This data may not be complete. We recommend contacting the local school district to confirm school assignments for this home.
- Loading
- Loading

