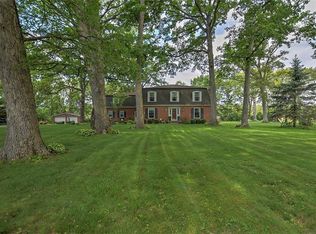Sold for $580,000
$580,000
2285 S Mount Zion Rd, Decatur, IL 62521
3beds
5,680sqft
Single Family Residence
Built in 1956
4.2 Acres Lot
$512,100 Zestimate®
$102/sqft
$2,819 Estimated rent
Home value
$512,100
$456,000 - $574,000
$2,819/mo
Zestimate® history
Loading...
Owner options
Explore your selling options
What's special
DO YOU WANT AMAZING!!! Drive down this private driveway into your beautiful home that's sitting on 4.20 acres. This home boasts of OPEN CONCEPT with cathedral ceilings and 3 fireplaces, granite countertops, the home office that is set apart for privacy, large dining room, a sunroom that is so spacious, MAIN FLOOR MASTER BEDROOM with a huge walk-in closet, custom built wardrobe units, a fireplace, and outstanding bathroom with heated flooring. Follow the wood staircase and an upstairs private landing with large bedrooms and an enormous bathroom. The open floorplan of the kitchen flows for those times to entertain and host lots of guests. The luxury of 2 furnace and 2 air conditioners are in this home. Outdoors you will find gorgeous land scaping, a front yard view from the concrete patio and multiple concrete walkways to enjoy the landscaping and over 4 acres. The 3 car attached garage is convenient, but the 2666 square foot detached outbuilding/garage is breathtaking. This building is larger than most homes. If you need space for your personal hobbies or business than this is a MUST SEE!
Zillow last checked: 8 hours ago
Listing updated: December 03, 2024 at 09:37am
Listed by:
Stacey Wenskunas 217-450-8500,
Vieweg RE/Better Homes & Gardens Real Estate-Service First
Bought with:
Brandon Barney, 475186968
Main Place Real Estate
Source: CIBR,MLS#: 6243906 Originating MLS: Central Illinois Board Of REALTORS
Originating MLS: Central Illinois Board Of REALTORS
Facts & features
Interior
Bedrooms & bathrooms
- Bedrooms: 3
- Bathrooms: 3
- Full bathrooms: 3
Primary bedroom
- Description: Flooring: Carpet
- Level: Main
Bedroom
- Description: Flooring: Carpet
- Level: Upper
Bedroom
- Description: Flooring: Carpet
- Level: Upper
Primary bathroom
- Description: Flooring: Ceramic Tile
- Level: Main
- Length: 14
Dining room
- Description: Flooring: Carpet
- Level: Main
Foyer
- Description: Flooring: Ceramic Tile
- Level: Main
Other
- Description: Flooring: Ceramic Tile
- Level: Upper
Other
- Description: Flooring: Ceramic Tile
- Level: Main
Kitchen
- Description: Flooring: Ceramic Tile
- Level: Main
- Dimensions: 19 x 18
Laundry
- Description: Flooring: Vinyl
- Level: Main
Living room
- Description: Flooring: Hardwood
- Level: Main
Office
- Description: Flooring: Carpet
- Level: Main
Sunroom
- Description: Flooring: Carpet
- Level: Main
Heating
- Gas
Cooling
- Central Air
Appliances
- Included: Dishwasher, Disposal, Gas Water Heater, Microwave, Oven, Range, Refrigerator
- Laundry: Main Level
Features
- Bath in Primary Bedroom, Main Level Primary
- Basement: Crawl Space
- Number of fireplaces: 3
Interior area
- Total structure area: 5,680
- Total interior livable area: 5,680 sqft
- Finished area above ground: 5,680
Property
Parking
- Total spaces: 8
- Parking features: Attached, Detached, Four or more Spaces, Garage
- Attached garage spaces: 8
Features
- Levels: Two
- Stories: 2
Lot
- Size: 4.20 Acres
Details
- Parcel number: 091329276018
- Zoning: R-1
- Special conditions: None
Construction
Type & style
- Home type: SingleFamily
- Architectural style: Bungalow
- Property subtype: Single Family Residence
Materials
- Brick, Vinyl Siding
- Foundation: Crawlspace
- Roof: Asphalt
Condition
- Year built: 1956
Utilities & green energy
- Sewer: Septic Tank
- Water: Public
Community & neighborhood
Location
- Region: Decatur
Other
Other facts
- Road surface type: Asphalt
Price history
| Date | Event | Price |
|---|---|---|
| 12/3/2024 | Sold | $580,000-10.8%$102/sqft |
Source: | ||
| 11/8/2024 | Pending sale | $650,000$114/sqft |
Source: | ||
| 10/29/2024 | Contingent | $650,000$114/sqft |
Source: | ||
| 7/25/2024 | Listed for sale | $650,000$114/sqft |
Source: | ||
Public tax history
| Year | Property taxes | Tax assessment |
|---|---|---|
| 2024 | $6,890 +3% | $115,580 +7.6% |
| 2023 | $6,690 +6.3% | $107,396 +6.4% |
| 2022 | $6,291 +2.9% | $100,979 +5.5% |
Find assessor info on the county website
Neighborhood: 62521
Nearby schools
GreatSchools rating
- NAMcgaughey Elementary SchoolGrades: PK-2Distance: 2.6 mi
- 4/10Mt Zion Jr High SchoolGrades: 7-8Distance: 3.3 mi
- 9/10Mt Zion High SchoolGrades: 9-12Distance: 3.3 mi
Schools provided by the listing agent
- Elementary: Mt. Zion
- Middle: Mt. Zion
- High: Mt. Zion
- District: Mt Zion Dist 3
Source: CIBR. This data may not be complete. We recommend contacting the local school district to confirm school assignments for this home.
Get pre-qualified for a loan
At Zillow Home Loans, we can pre-qualify you in as little as 5 minutes with no impact to your credit score.An equal housing lender. NMLS #10287.
