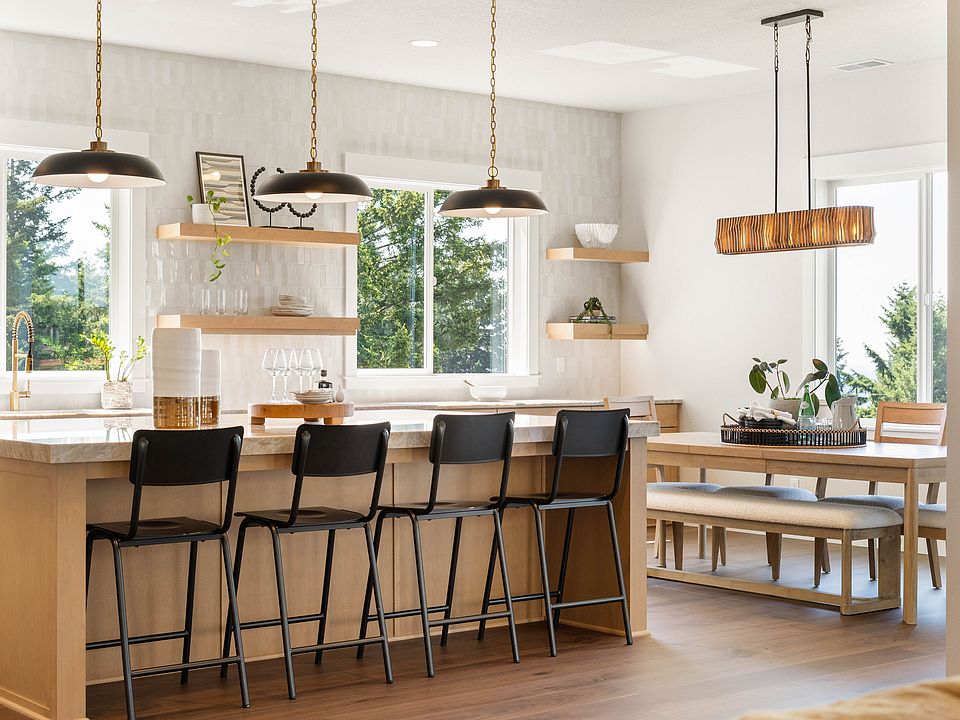THE PORTLOCK COMPANY FALL SAVINGS EVENT IS RUNNING 9/26 - 11/2. MASSIVE PRICE REDUCTION OF $75,000. Stop by our model home to learn more OPEN EVERY FRIDAY-TUESDAY 10AM-6PM located at 2201 Satter St. Don't miss this stunning brand new construction home in West Linn's premiere Centerpoint Heights neighborhood. Just completed and move-in-ready, this thoughtfully designed home built by local high-end builder, The Portlock Company, features a breathtaking open-to-above great room, a gourmet kitchen to inspire your inner chef, and an ideal outdoor living space perfect for relaxing or entertaining. Beautiful primary suite you can’t miss. Schedule your private showing today!
Active
Special offer
$1,499,999
2285 Satter St, West Linn, OR 97068
6beds
3,852sqft
Residential, Single Family Residence
Built in 2025
-- sqft lot
$-- Zestimate®
$389/sqft
$-- HOA
What's special
Ideal outdoor living spaceBeautiful primary suiteGourmet kitchenBreathtaking open-to-above great room
Call: (971) 351-0956
- 40 days |
- 438 |
- 26 |
Zillow last checked: 7 hours ago
Listing updated: 14 hours ago
Listed by:
Aaron Moomaw 503-260-9286,
Cascade Hasson Sotheby's International Realty
Source: RMLS (OR),MLS#: 551306334
Travel times
Schedule tour
Select your preferred tour type — either in-person or real-time video tour — then discuss available options with the builder representative you're connected with.
Facts & features
Interior
Bedrooms & bathrooms
- Bedrooms: 6
- Bathrooms: 5
- Full bathrooms: 5
- Main level bathrooms: 1
Rooms
- Room types: Bedroom 4, Bedroom 5, Bedroom 6, Bedroom 2, Bedroom 3, Dining Room, Family Room, Kitchen, Living Room, Primary Bedroom
Primary bedroom
- Level: Upper
- Area: 255
- Dimensions: 17 x 15
Bedroom 1
- Level: Lower
- Area: 140
- Dimensions: 14 x 10
Bedroom 2
- Level: Upper
- Area: 130
- Dimensions: 13 x 10
Bedroom 3
- Level: Upper
- Area: 132
- Dimensions: 12 x 11
Bedroom 4
- Level: Upper
- Area: 132
- Dimensions: 12 x 11
Bedroom 5
- Level: Main
- Area: 130
- Dimensions: 13 x 10
Dining room
- Level: Main
- Area: 195
- Dimensions: 15 x 13
Family room
- Level: Lower
- Area: 306
- Dimensions: 18 x 17
Kitchen
- Level: Main
Heating
- Forced Air 95 Plus
Cooling
- Central Air
Appliances
- Included: Built In Oven, Built-In Refrigerator, Cooktop, Dishwasher, Disposal, Microwave, Stainless Steel Appliance(s), Tankless Water Heater
Features
- High Ceilings, Quartz, Pantry
- Flooring: Engineered Hardwood, Tile
- Windows: Double Pane Windows, Vinyl Frames
- Basement: Finished
- Number of fireplaces: 2
- Fireplace features: Gas
Interior area
- Total structure area: 3,852
- Total interior livable area: 3,852 sqft
Property
Parking
- Total spaces: 2
- Parking features: Driveway, On Street, Attached
- Attached garage spaces: 2
- Has uncovered spaces: Yes
Features
- Stories: 3
- Patio & porch: Covered Deck, Porch
- Exterior features: Yard
- Fencing: Fenced
- Has view: Yes
- View description: Seasonal, Territorial, Valley
Lot
- Features: Sloped, Sprinkler, SqFt 7000 to 9999
Details
- Parcel number: 05040061
Construction
Type & style
- Home type: SingleFamily
- Architectural style: Traditional
- Property subtype: Residential, Single Family Residence
Materials
- Cement Siding
- Foundation: Concrete Perimeter
- Roof: Composition
Condition
- New Construction
- New construction: Yes
- Year built: 2025
Details
- Builder name: The Portlock Company
Utilities & green energy
- Gas: Gas
- Sewer: Public Sewer
- Water: Public
Community & HOA
Community
- Subdivision: New Homes in West Linn
HOA
- Has HOA: No
Location
- Region: West Linn
Financial & listing details
- Price per square foot: $389/sqft
- Annual tax amount: $1,855
- Date on market: 9/5/2025
- Listing terms: Cash,Conventional
- Road surface type: Paved
About the community
The community dot reflects the builder's Newly Decorated Model Home nestled above scenic West Linn. This community provides a peaceful setting surrounded by mature trees and natural beauty. With easy access to parks and nature reserves, residents can enjoy walking trails, open green spaces, and a variety of outdoor activities. Located within the highly regarded West Linn-Wilsonville School District, this neighborhood is a top choice for families seeking excellent educational opportunities. Just a short drive from West Linn's historic downtown, you'll find the perfect balance of suburban tranquility and city conveniences, including shopping, dining, and cultural attractions, with Portland only a short distance away.
FALL SAVINGS EVENT
Leaves are falling, your dream home is calling! Falling rates won't stay secret - Receive 4.99% interest rate on select Available Homes. Secure your savings with our Limited-Time offer from 9/26-11/2 (Terms and Conditions Apply)Source: The Portlock Company
