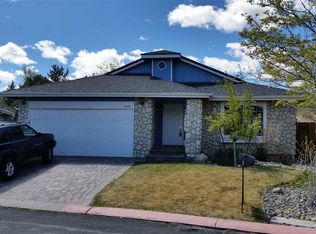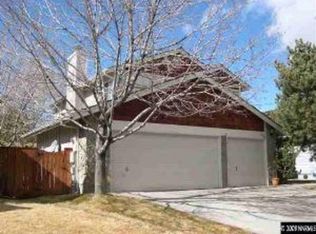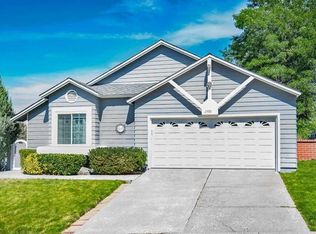Closed
$630,000
2285 Silver Ridge Dr, Reno, NV 89509
4beds
1,689sqft
Single Family Residence
Built in 1987
9,147.6 Square Feet Lot
$634,600 Zestimate®
$373/sqft
$3,494 Estimated rent
Home value
$634,600
$577,000 - $698,000
$3,494/mo
Zestimate® history
Loading...
Owner options
Explore your selling options
What's special
Nestled in one of Reno’s most sought-after neighborhoods, this 4-bedroom, single-level home is a must-see! Offering a blend of modern style and everyday comfort, it features exclusive community amenities, including a private pool, tennis courts, and scenic parks with breathtaking city views. Inside, the thoughtfully designed floor plan you'll find four bedrooms, providing plenty of room for family, guests, or a home office., The kitchen features sleek quartz countertops, a gas range, and a classic subway tile backsplash, all beautifully accented by custom butcher block details that add warmth and character. With its unbeatable location and incredible community perks, this home is ready to go. Motivated sellers—schedule your showing today!
Zillow last checked: 8 hours ago
Listing updated: May 14, 2025 at 04:39am
Listed by:
Lexie Brecke S.190734 775-741-6101,
RE/MAX Gold-Midtown
Bought with:
Karen Polley, S.39634
Realty One Group Eminence
Source: NNRMLS,MLS#: 250001418
Facts & features
Interior
Bedrooms & bathrooms
- Bedrooms: 4
- Bathrooms: 2
- Full bathrooms: 2
Heating
- Fireplace(s), Forced Air, Natural Gas
Cooling
- Central Air, Refrigerated
Appliances
- Included: Dishwasher, Disposal, Dryer, Gas Cooktop, Oven, Refrigerator, Washer
- Laundry: Cabinets, In Hall, Laundry Area
Features
- High Ceilings, Smart Thermostat, Walk-In Closet(s)
- Flooring: Carpet
- Windows: Blinds, Double Pane Windows, Rods
- Number of fireplaces: 1
Interior area
- Total structure area: 1,689
- Total interior livable area: 1,689 sqft
Property
Parking
- Total spaces: 2
- Parking features: Attached, Garage Door Opener
- Attached garage spaces: 2
Features
- Stories: 1
- Patio & porch: Patio, Deck
- Exterior features: None
- Fencing: Back Yard
Lot
- Size: 9,147 sqft
- Features: Gentle Sloping, Landscaped, Sloped Up, Sprinklers In Front, Sprinklers In Rear
Details
- Parcel number: 02362023
- Zoning: SF5
Construction
Type & style
- Home type: SingleFamily
- Property subtype: Single Family Residence
Materials
- Masonite
- Foundation: Crawl Space
- Roof: Composition,Pitched,Shingle
Condition
- Year built: 1987
Utilities & green energy
- Sewer: Public Sewer
- Water: Public
- Utilities for property: Cable Available, Electricity Available, Internet Available, Natural Gas Available, Phone Available, Sewer Available, Water Available
Community & neighborhood
Security
- Security features: Security System Owned, Smoke Detector(s)
Location
- Region: Reno
- Subdivision: Skyline View
HOA & financial
HOA
- Has HOA: Yes
- HOA fee: $175 monthly
- Amenities included: Landscaping, Maintenance Grounds, Pool, Tennis Court(s)
Other
Other facts
- Listing terms: 1031 Exchange,Cash,Conventional,FHA,VA Loan
Price history
| Date | Event | Price |
|---|---|---|
| 8/26/2025 | Listing removed | $2,950$2/sqft |
Source: Zillow Rentals Report a problem | ||
| 8/11/2025 | Price change | $2,950-7.7%$2/sqft |
Source: Zillow Rentals Report a problem | ||
| 7/25/2025 | Listed for rent | $3,195+100.3%$2/sqft |
Source: Zillow Rentals Report a problem | ||
| 5/7/2025 | Sold | $630,000-2.3%$373/sqft |
Source: | ||
| 4/28/2025 | Pending sale | $645,000$382/sqft |
Source: | ||
Public tax history
| Year | Property taxes | Tax assessment |
|---|---|---|
| 2025 | $2,730 +2.9% | $102,889 +0.3% |
| 2024 | $2,652 -0.1% | $102,536 +2.2% |
| 2023 | $2,656 +3% | $100,280 +26.3% |
Find assessor info on the county website
Neighborhood: Southwest
Nearby schools
GreatSchools rating
- 8/10Caughlin Ranch Elementary SchoolGrades: PK-6Distance: 0.7 mi
- 6/10Darrell C Swope Middle SchoolGrades: 6-8Distance: 1.8 mi
- 7/10Reno High SchoolGrades: 9-12Distance: 2.4 mi
Schools provided by the listing agent
- Elementary: Caughlin Ranch
- Middle: Swope
- High: Reno
Source: NNRMLS. This data may not be complete. We recommend contacting the local school district to confirm school assignments for this home.
Get a cash offer in 3 minutes
Find out how much your home could sell for in as little as 3 minutes with a no-obligation cash offer.
Estimated market value$634,600
Get a cash offer in 3 minutes
Find out how much your home could sell for in as little as 3 minutes with a no-obligation cash offer.
Estimated market value
$634,600


