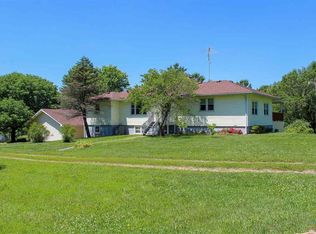Sold
Price Unknown
22850 Ryan Rd, Sedalia, MO 65301
2beds
864sqft
Single Family Residence
Built in 1990
1.88 Acres Lot
$206,100 Zestimate®
$--/sqft
$1,063 Estimated rent
Home value
$206,100
Estimated sales range
Not available
$1,063/mo
Zestimate® history
Loading...
Owner options
Explore your selling options
What's special
This charming 2-bedroom, 1-bath log cabin offers the perfect blend of rustic charm and peaceful country living—sitting on 1.88 m/l acres of open space and natural beauty. From the moment you arrive, you’ll love the cozy feel, complete with a stone walkway leading to a covered front porch—ideal for morning coffee or quiet evenings. Step inside to an open-concept living and kitchen area featuring a wood-burning stove, large picture windows, and tons of natural light. The spacious kitchen includes some appliances and offers great functionality for everyday living or weekend getaways. The home includes two comfortable bedrooms, a full bathroom with a walk-in shower, and a convenient main floor laundry area. Outside, enjoy the extra storage of an outbuilding/shed, covered parking with a carport, and room to spread out and enjoy the peaceful setting. Whether you’re looking for a quiet retreat, a weekend getaway, or a place to call home—this log cabin has so much to offer.
Zillow last checked: 8 hours ago
Listing updated: February 03, 2026 at 02:58pm
Listed by:
Rhonda Ahern 660-287-2080,
Premier Realty Group 660-851-2222
Bought with:
Rhonda Ahern, 2013037150
Premier Realty Group
Source: WCAR MO,MLS#: 100666
Facts & features
Interior
Bedrooms & bathrooms
- Bedrooms: 2
- Bathrooms: 1
- Full bathrooms: 1
Primary bedroom
- Level: Main
- Area: 149.33
- Dimensions: 13.7 x 10.9
Bedroom 2
- Level: Main
- Area: 104.64
- Dimensions: 9.6 x 10.9
Kitchen
- Level: Main
- Area: 157.62
- Dimensions: 14.2 x 11.1
Living room
- Level: Main
- Area: 217.56
- Dimensions: 19.6 x 11.1
Heating
- Electric, Propane, Wood
Cooling
- Central Air, Electric
Appliances
- Included: Electric Oven/Range, Refrigerator, Water Softener Owned, Electric Water Heater
Features
- Flooring: Wood
- Has basement: No
- Number of fireplaces: 1
- Fireplace features: Wood Burning
Interior area
- Total structure area: 864
- Total interior livable area: 864 sqft
- Finished area above ground: 864
Property
Parking
- Total spaces: 1
- Parking features: Carport
- Garage spaces: 1
- Has carport: Yes
Features
- Patio & porch: Patio, Porch, Covered
Lot
- Size: 1.88 Acres
Details
- Additional structures: Shed(s)
- Parcel number: 159031000023000
Construction
Type & style
- Home type: SingleFamily
- Architectural style: Log
- Property subtype: Single Family Residence
Materials
- Log
Condition
- Year built: 1990
Utilities & green energy
- Electric: Supplier: Evergy, 220 Volts
- Gas: Supplier: Mfa Propane
- Sewer: Lagoon
- Water: Well
Green energy
- Energy efficient items: Ceiling Fans, Wood Stove
Community & neighborhood
Location
- Region: Sedalia
- Subdivision: See S, T, R
Price history
| Date | Event | Price |
|---|---|---|
| 2/3/2026 | Sold | -- |
Source: | ||
| 12/22/2025 | Pending sale | $200,000$231/sqft |
Source: | ||
| 12/1/2025 | Price change | $200,000-7%$231/sqft |
Source: | ||
| 7/15/2025 | Price change | $215,000-6.5%$249/sqft |
Source: | ||
| 6/29/2025 | Listed for sale | $230,000$266/sqft |
Source: | ||
Public tax history
| Year | Property taxes | Tax assessment |
|---|---|---|
| 2024 | $772 +0% | $14,140 |
| 2023 | $772 +1.2% | $14,140 +1.2% |
| 2022 | $763 +0.9% | $13,970 |
Find assessor info on the county website
Neighborhood: 65301
Nearby schools
GreatSchools rating
- 5/10Skyline Elementary SchoolGrades: K-4Distance: 3.3 mi
- 6/10Smith Cotton Junior High SchoolGrades: 6-8Distance: 5.2 mi
- 5/10Smith-Cotton High SchoolGrades: 9-12Distance: 2.5 mi
Schools provided by the listing agent
- District: Sedalia Middle,Skyline,Smith Cotton High,Sedalia Jr High,Sedalia 200
Source: WCAR MO. This data may not be complete. We recommend contacting the local school district to confirm school assignments for this home.
