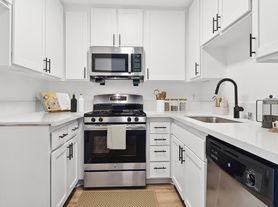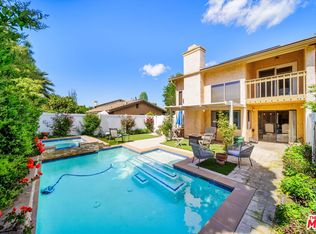Beautiful two-story townhome is located in the highly desirable Concord at River Village community. It features numerous upgrades and includes two bedrooms, two and a half bathrooms, and solar panels for energy efficiency. The first floor boasts an open-concept layout with beautiful vinyl plank flooring. The gourmet kitchen is equipped with granite countertops, bright white cabinets, and stainless-steel appliances, including a gas stove, single oven, microwave, dishwasher, and refrigerator. A sliding glass door leads to a spacious patio, perfect for relaxation. Upstairs has a split floor plan with a loft in between. The primary suite includes a walk-in closet, carpet flooring, shutters, and an attached bathroom featuring a large shower and dual vanities. The second bedroom is also spacious, with carpet flooring and shutters. Additionally, there is a full guest bathroom with dual sinks and a laundry room upstairs that comes with a full-size washer and dryer. Two-car attached garage and energy-efficient solar panels. The townhouse offers close proximity to the HOA pool and spa, as well as access to local walking and hiking trails. Conveniently close to restaurants and shopping. *Owner may consider a small pet.
Every adult aged 18 and older must submit an application. If approved, an application fee of $60.00 is required for each applicant who is 18 years or older, and it must be paid along with the move-in funds.
No other website can schedule appointments for our properties.
* Tenants will need to obtain Renters Insurance. Proof of insurance will be needed at lease signing.
DO NOT DISTURB OCCUPANTS PRIVATE PROPERTY - NO TRESPASSING
Hoa Park With Playground
Hoa Pool And Spa
House for rent
$3,300/mo
22852 Concord Dr, Santa Clarita, CA 91350
2beds
1,365sqft
Price may not include required fees and charges.
Single family residence
Available now
Cats, dogs OK
Central air
In unit laundry
Garage parking
Forced air
What's special
Gourmet kitchenAttached bathroomOpen-concept layoutSpacious patioPrimary suiteCarpet flooringSplit floor plan
- 2 days |
- -- |
- -- |
Travel times
Looking to buy when your lease ends?
With a 6% savings match, a first-time homebuyer savings account is designed to help you reach your down payment goals faster.
Offer exclusive to Foyer+; Terms apply. Details on landing page.
Facts & features
Interior
Bedrooms & bathrooms
- Bedrooms: 2
- Bathrooms: 3
- Full bathrooms: 2
- 1/2 bathrooms: 1
Rooms
- Room types: Dining Room, Master Bath
Heating
- Forced Air
Cooling
- Central Air
Appliances
- Included: Dishwasher, Dryer, Microwave, Range/Oven, Refrigerator, Washer
- Laundry: In Unit
Features
- Walk In Closet
Interior area
- Total interior livable area: 1,365 sqft
Property
Parking
- Parking features: Garage
- Has garage: Yes
- Details: Contact manager
Features
- Patio & porch: Patio
- Exterior features: Heating system: ForcedAir, High ceilings, Living room, No Utilities included in rent, No smoking, One Year Lease, Open floor plan, Pets negotiable, Stainless steel appliances, Walk In Closet
Details
- Parcel number: 2849032079
Construction
Type & style
- Home type: SingleFamily
- Property subtype: Single Family Residence
Community & HOA
Location
- Region: Santa Clarita
Financial & listing details
- Lease term: One Year Lease
Price history
| Date | Event | Price |
|---|---|---|
| 10/16/2025 | Listed for rent | $3,300+4.8%$2/sqft |
Source: Zillow Rentals | ||
| 4/12/2022 | Listing removed | -- |
Source: Zillow Rental Network Premium | ||
| 3/20/2022 | Listed for rent | $3,150$2/sqft |
Source: Zillow Rental Network Premium | ||

