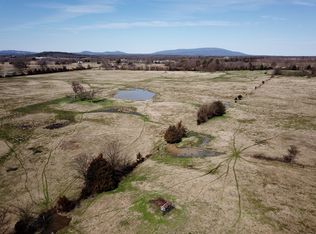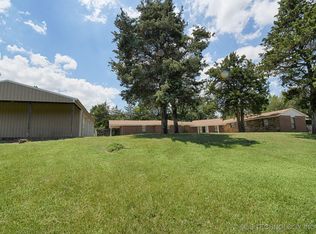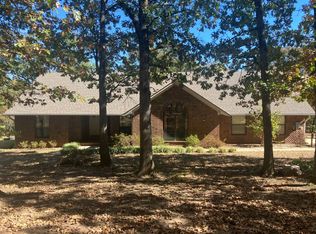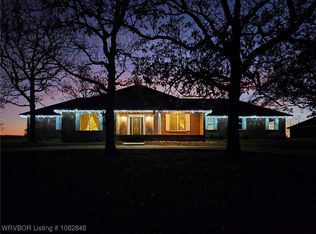Spacious Brick Home on 1.8+ Acres with Workshop & Stunning Views!
Discover space, comfort, and value in this solidly built 4,477 sq ft brick home situated on over 1.8 acres of serene countryside — just minutes from town! With 4 bedrooms, 3 full bathrooms, and a layout designed for both everyday living and entertaining, this home offers unmatched versatility and charm.
Step inside to find an inviting main level featuring a spacious kitchen with ample storage and two pantries, a sunlit family room with walk-out balcony (freshly painted!) The concrete safe room offers added peace of mind during storms, while two energy-efficient water heaters ensure hot water is always available.
Downstairs, enjoy the perfect space for family fun or multi-generational living — complete with a large wet bar, sliding patio doors, wood-burning stove, and a full bath and bedroom ideal for guests or a potential in-law suite.
Outside, a matching detached brick workshop with a brand-new roof (just like the home) offers even more value. With incredible views, a peaceful country feel, and proximity to town, this property truly has the best of both worlds.
All this priced under $78/sq ft — a rare find in today’s market. Don’t miss your chance to own this spacious, energy-efficient home with endless potential!
For sale
$349,000
22853 Us Highway 270, Howe, OK 74940
4beds
4,477sqft
Est.:
Single Family Residence
Built in 1978
1.8 Acres Lot
$337,600 Zestimate®
$78/sqft
$-- HOA
What's special
Incredible viewsDetached brick workshopWalk-out balconySpacious brick homeSunlit family roomWood-burning stoveEnergy-efficient water heaters
- 148 days |
- 110 |
- 4 |
Zillow last checked: 8 hours ago
Listing updated: July 16, 2025 at 09:00am
Listed by:
Brittany Ward 918-721-1915,
O'Neal Real Estate-Poteau
Source: Western River Valley BOR,MLS#: 1082469Originating MLS: Fort Smith Board of Realtors
Tour with a local agent
Facts & features
Interior
Bedrooms & bathrooms
- Bedrooms: 4
- Bathrooms: 3
- Full bathrooms: 3
Heating
- Central, Electric
Cooling
- Attic Fan, Central Air, Electric
Appliances
- Included: Convection Oven, Dishwasher, Electric Water Heater, Disposal, Oven, Range, Refrigerator
- Laundry: Electric Dryer Hookup, Washer Hookup, Dryer Hookup
Features
- Attic, Wet Bar, Built-in Features, Ceiling Fan(s), Pantry, Storage, Walk-In Closet(s)
- Flooring: Carpet, Laminate
- Windows: Blinds
- Has basement: Yes
- Number of fireplaces: 1
- Fireplace features: Wood Burning
Interior area
- Total interior livable area: 4,477 sqft
Video & virtual tour
Property
Parking
- Total spaces: 2
- Parking features: Garage, Asphalt, Garage Door Opener
- Has garage: Yes
- Covered spaces: 2
Features
- Levels: Two
- Stories: 2
- Patio & porch: Balcony, Covered, Deck
- Fencing: None
Lot
- Size: 1.8 Acres
- Dimensions: 1.8 acres
- Features: Cleared, Level
Details
- Additional structures: Outbuilding, Workshop
- Parcel number: 00001005N25E100023
- Special conditions: None
Construction
Type & style
- Home type: SingleFamily
- Property subtype: Single Family Residence
Materials
- Brick
- Foundation: Slab
- Roof: Architectural,Shingle
Condition
- Year built: 1978
Utilities & green energy
- Sewer: Septic Tank
- Water: Public
- Utilities for property: Cable Available, Electricity Available, Septic Available, Water Available
Community & HOA
Community
- Security: Storm Shelter
- Subdivision: Na
Location
- Region: Howe
Financial & listing details
- Price per square foot: $78/sqft
- Annual tax amount: $1,667
- Date on market: 7/16/2025
Estimated market value
$337,600
$321,000 - $354,000
Not available
Price history
Price history
| Date | Event | Price |
|---|---|---|
| 7/16/2025 | Listed for sale | $349,000$78/sqft |
Source: Western River Valley BOR #1082469 Report a problem | ||
Public tax history
Public tax history
Tax history is unavailable.BuyAbility℠ payment
Est. payment
$2,023/mo
Principal & interest
$1712
Property taxes
$189
Home insurance
$122
Climate risks
Neighborhood: 74940
Nearby schools
GreatSchools rating
- 6/10Howe Elementary SchoolGrades: PK-8Distance: 2.7 mi
- 5/10Howe High SchoolGrades: 9-12Distance: 2.7 mi
Schools provided by the listing agent
- Elementary: Howe
- Middle: Howe
- High: Howe
- District: Howe
Source: Western River Valley BOR. This data may not be complete. We recommend contacting the local school district to confirm school assignments for this home.
- Loading
- Loading




