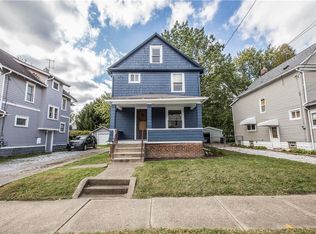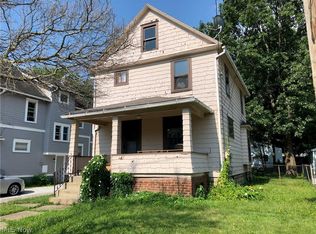Sold for $140,000 on 06/03/25
$140,000
2286 8th St SW, Akron, OH 44314
5beds
1,610sqft
Single Family Residence
Built in 1919
-- sqft lot
$144,800 Zestimate®
$87/sqft
$1,350 Estimated rent
Home value
$144,800
$136,000 - $153,000
$1,350/mo
Zestimate® history
Loading...
Owner options
Explore your selling options
What's special
OPEN HOUSE IS SATURDAY, MAY 31ST FROM 1:45 PM- 2:15 PM
2286 8th St SW, Akron Huge 5 Bed, 1.5 Bath Home with Garage & First-Floor Laundry
Property Highlights:
5 Bedrooms, 1.5 Bathrooms
First-floor bedroom with its own private half bath great for guests or main-level living
Three bedrooms on the second floor, including one with a huge walk-in closet
Fifth bedroom on the third floor spacious and private, perfect for a home office or bonus room
Updated full bathroom located on the second level
Kitchen & Laundry
Bright, functional kitchen with new stainless steel appliances
Plenty of cabinet and counter space for cooking and storage
First-floor laundry room conveniently located just off the kitchen
Living Spaces
Expansive living room with a decorative fireplace and built-in cabinets ideal for cozy evenings and entertaining
Fresh neutral grey palette throughout the home
New flooring and carpeting for a clean, modern look
Outdoor Features
Very large covered front porch perfect for relaxing or enjoying the neighborhood
1-car detached garage with additional off-street parking
Manageable yard space suitable for low-maintenance living
Additional Info:
Spacious layout across three finished levels
Move-in ready with updated finishes and fixtures
Located near schools, parks, and convenient commuter routes
The lease is one year (12 months)
We require a Minimum NET(take home) income of 3x the monthly rent
Equal Opportunity Housing
Vouchers are Accepted
Credit of 560 or better with a high % of on-time payments.
No recent evictions
Tenants are allowed to have window air conditioning units at the tenant's expense
The tenant is responsible for all utilities unless explicitly stated
No Smoking
Pets are allowed with a one time fee and an increase in rent
All prospective tenants must apply through Zillow at $35 per person
Please be aware that applications are processed for approval on the evening of or day after the open house. In order to process your application all parties must have their portions complete and PDF forms of proof of income attached to each applicant. Partial and incomplete applications cannot be processed. If chosen there is a one time $50 admin fee charged and lease signing.
Zillow last checked: 11 hours ago
Listing updated: May 28, 2025 at 06:38am
Source: Zillow Rentals
Facts & features
Interior
Bedrooms & bathrooms
- Bedrooms: 5
- Bathrooms: 2
- Full bathrooms: 1
- 1/2 bathrooms: 1
Heating
- Forced Air
Appliances
- Included: Oven, Refrigerator, WD Hookup
- Laundry: Hookups
Features
- WD Hookup, Walk In Closet
- Flooring: Carpet, Tile
Interior area
- Total interior livable area: 1,610 sqft
Property
Parking
- Parking features: Detached
- Details: Contact manager
Features
- Patio & porch: Porch
- Exterior features: Heating system: Forced Air, LARGE BACKYARD, No Utilities included in rent, Walk In Closet, Wood
Details
- Parcel number: 6702572
Construction
Type & style
- Home type: SingleFamily
- Property subtype: Single Family Residence
Materials
- Frame
Condition
- Year built: 1919
Community & neighborhood
Location
- Region: Akron
HOA & financial
Other fees
- Deposit fee: $1,295
- Pet deposit fee: $250
- Pet fee: $50 monthly
Other
Other facts
- Available date: 05/31/2025
Price history
| Date | Event | Price |
|---|---|---|
| 6/11/2025 | Listing removed | $1,295$1/sqft |
Source: Zillow Rentals | ||
| 6/3/2025 | Sold | $140,000+105.9%$87/sqft |
Source: Public Record | ||
| 5/27/2025 | Listed for rent | $1,295+29.5%$1/sqft |
Source: Zillow Rentals | ||
| 3/31/2025 | Sold | $68,000-31.9%$42/sqft |
Source: Public Record | ||
| 12/2/2024 | Listing removed | $99,900$62/sqft |
Source: MLS Now #5073604 | ||
Public tax history
| Year | Property taxes | Tax assessment |
|---|---|---|
| 2024 | $1,864 +12.4% | $28,050 |
| 2023 | $1,659 +47.8% | $28,050 +80.8% |
| 2022 | $1,123 -0.1% | $15,516 |
Find assessor info on the county website
Neighborhood: Kenmore
Nearby schools
GreatSchools rating
- 5/10Rimer Community Learning CenterGrades: PK-5Distance: 0.6 mi
- 4/10Innes Community Learning CenterGrades: 6-8Distance: 0.9 mi
- 1/10Garfield High SchoolGrades: 9-12Distance: 2.2 mi
Get a cash offer in 3 minutes
Find out how much your home could sell for in as little as 3 minutes with a no-obligation cash offer.
Estimated market value
$144,800
Get a cash offer in 3 minutes
Find out how much your home could sell for in as little as 3 minutes with a no-obligation cash offer.
Estimated market value
$144,800

