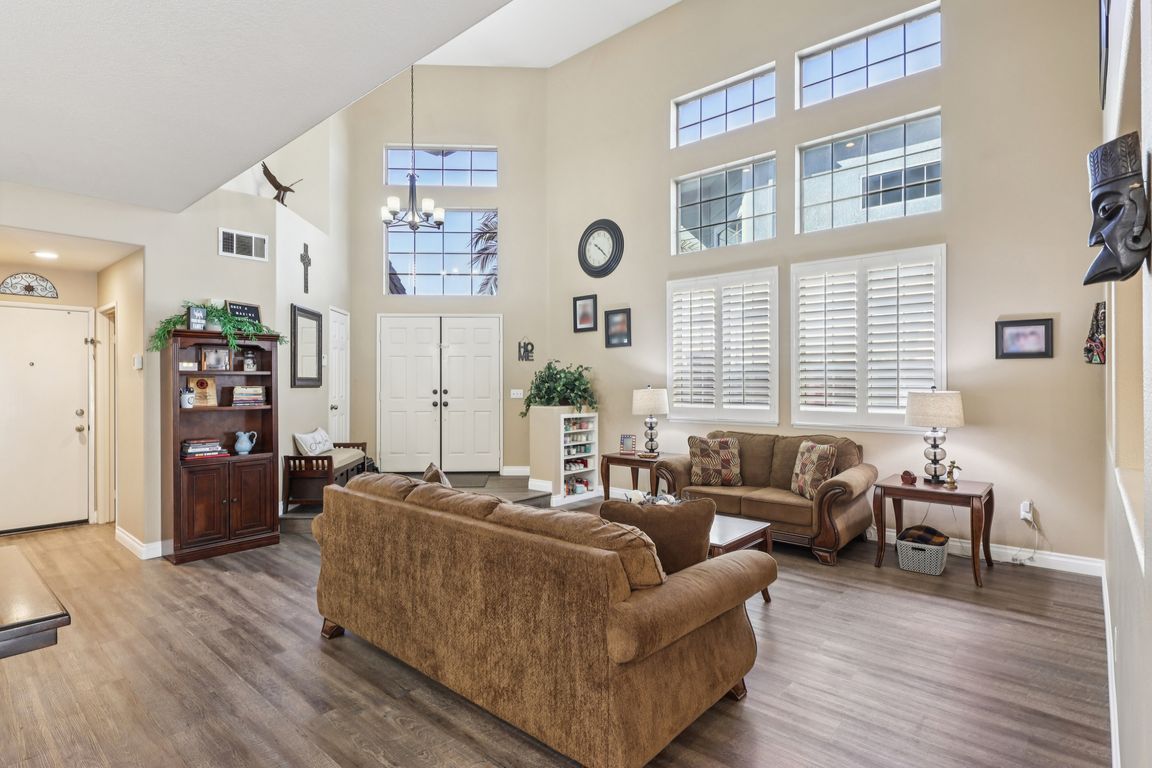Open: Sun 12pm-3pm

For sale
$1,298,000
4beds
2,404sqft
2286 Black Pine Rd, Chino Hills, CA 91709
4beds
2,404sqft
Single family residence
Built in 1991
4,620 sqft
3 Attached garage spaces
$540 price/sqft
What's special
Cozy fireplaceDirect garage accessBuilt-in island barEn suite bathIn-ground hot tubSpacious primary suiteQuartz countertops
Beautifully updated home featuring an open floor plan with connected living, dining, and kitchen spaces perfect for entertaining. The remodeled kitchen showcases quartz countertops, richly hued cabinetry, stainless steel appliances, a spacious pantry, built-in buffet, and a large island with bar seating for eight. The family room offers a cozy fireplace ...
- 3 days |
- 1,052 |
- 53 |
Likely to sell faster than
Source: CRMLS,MLS#: IV25244031 Originating MLS: California Regional MLS
Originating MLS: California Regional MLS
Travel times
Living Room
Kitchen
Primary Bedroom
Zillow last checked: 7 hours ago
Listing updated: October 24, 2025 at 11:42am
Listing Provided by:
ELIZABETH RODRIGUEZ DRE #01229016 951-472-2842,
REDFIN
Source: CRMLS,MLS#: IV25244031 Originating MLS: California Regional MLS
Originating MLS: California Regional MLS
Facts & features
Interior
Bedrooms & bathrooms
- Bedrooms: 4
- Bathrooms: 3
- Full bathrooms: 1
- 3/4 bathrooms: 1
- 1/2 bathrooms: 1
- Main level bathrooms: 1
Rooms
- Room types: Family Room, Foyer, Kitchen, Laundry, Living Room, Primary Bedroom, Other
Primary bedroom
- Features: Primary Suite
Bathroom
- Features: Bathtub, Closet, Soaking Tub, Separate Shower, Tub Shower
Kitchen
- Features: Quartz Counters
Other
- Features: Walk-In Closet(s)
Heating
- Central, Fireplace(s)
Cooling
- Central Air
Appliances
- Included: Dishwasher, Gas Range, Microwave
- Laundry: Washer Hookup, Electric Dryer Hookup, Gas Dryer Hookup, Inside, Laundry Room
Features
- Breakfast Bar, Ceiling Fan(s), High Ceilings, Open Floorplan, Pantry, Quartz Counters, Recessed Lighting, Two Story Ceilings, Entrance Foyer, Primary Suite, Walk-In Closet(s)
- Flooring: Vinyl
- Windows: Plantation Shutters
- Has fireplace: Yes
- Fireplace features: Family Room
- Common walls with other units/homes: No Common Walls
Interior area
- Total interior livable area: 2,404 sqft
Video & virtual tour
Property
Parking
- Total spaces: 6
- Parking features: Door-Multi, Direct Access, Driveway, Garage Faces Front, Garage
- Attached garage spaces: 3
- Uncovered spaces: 3
Features
- Levels: Two
- Stories: 2
- Entry location: 1
- Patio & porch: Concrete, Covered
- Pool features: None
- Has spa: Yes
- Spa features: In Ground, Private
- Fencing: Block
- Has view: Yes
- View description: Neighborhood
Lot
- Size: 4,620 Square Feet
- Features: 0-1 Unit/Acre, Back Yard
Details
- Parcel number: 1032071450000
- Special conditions: Standard
Construction
Type & style
- Home type: SingleFamily
- Property subtype: Single Family Residence
Materials
- Roof: Tile
Condition
- New construction: No
- Year built: 1991
Utilities & green energy
- Sewer: Public Sewer
- Water: Public
Community & HOA
Community
- Features: Curbs, Storm Drain(s), Street Lights, Suburban, Sidewalks
Location
- Region: Chino Hills
Financial & listing details
- Price per square foot: $540/sqft
- Tax assessed value: $897,661
- Date on market: 10/23/2025
- Listing terms: Cash,Cash to New Loan,Conventional,Submit