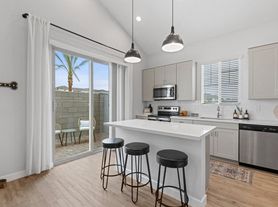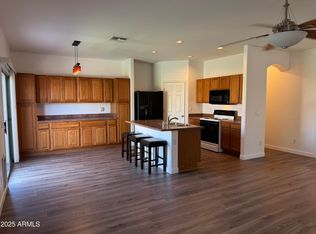3BD, 2BA CHANDLER HOME W/ POOL!
Major Cross Streets are Cooper Road & Riggs Road
Bedrooms: 3
Bathrooms: 2
Sq. Footage:1,421
Pet & Smoking Policy: Pets considered on a case-by-case basis, No Smoking
No Application Fees! Beautiful 3 bedroom, 2 bathroom single-level Chandler home located in the desirable Cooper Commons community. This home features an open floor plan with neutral paint, upgraded carpeting, ceiling fans in each room, and upgraded two-inch wood blinds throughout. The spacious living room opens to the kitchen, which includes an island with breakfast bar, separate pantry, dining area, gas range, and all appliances. The primary suite offers a walk-in closet and private attached bathroom. Washer and dryer are included. The backyard is perfect for outdoor enjoyment and entertaining, featuring a sparkling pool with a water feature, easy-to-maintain desert landscaping, and a covered patio for relaxing in the shade. The two-car garage provides ample parking and storage.
Cooper Commons is a beautifully maintained Chandler community offering greenbelts, walking paths, and parks. Conveniently located near Riggs and Cooper Roads, residents enjoy quick access to the Loop 202 freeway, top-rated Chandler schools, shopping, dining, and entertainment at the nearby Ocotillo and South Chandler areas.
No Application Fees! 12 Month Minimum Lease. Security Deposit is equal to one month's rent. See our criteria to rent for qualifications.
All fully completed applications with all required information are reviewed and processed in the order that they are received. Processing time is typically 1-2 business days provided applicants submit all required items. Incomplete applications and any missing documents are considered incomplete and are set aside until completed.
$300 refundable cleaning deposit applies. Refundable pet deposit would apply for approved pets. Pet deposits are typically a minimum of $300 per pet and will vary based on type, size, breed, age and other relevant items. We do not charge up front application fees; however, tenants to pay $40 per applicant to run background screening as we near the end of the screening process. Tenants to pay 2.9% monthly administrative fee.
You can book an appointment to view this home directly on our website.
SCAM ALERT
Denali Real Estate is the only authorized Agent to list this home for rent. If you find this website listed on any website by someone other than Denali Real Estate, it is likely a scam. Please report this directly to us.
Denali Real Estate tenants are automatically enrolled in the Resident Benefits Package (RBP) for $55.00/month which includes Renter's Liability Insurance, Credit Building to help boost the residents credit scores with timely rent payments, up to $1M Identity Theft Protection, HVAC air filter delivery (for applicable properties), our best-in-class resident rewards program, and much more! Contact us for more details.
Disclosure: This listing and any property descriptions contained herein are provided solely as a courtesy, based upon information supplied by the property owner. Denali Real Estate makes no warranty, guarantee, or representation of any kind -express or implied- regarding the accuracy, completeness, or suitability of the information provided, including but not limited to the propertys features, condition, or functionality. Denali Real Estate does not represent or warrant compliance with any laws, regulations, or ordinances, and makes no representation regarding the condition of the property or surrounding neighborhood, schools, or local amenities. Prospective tenants are encouraged to independently verify all details, conduct any necessary inspections, and reach their own conclusions before entering into any rental agreement. The terms and conditions stated in any executed lease agreement shall supersede any information presented in this listing. Any reliance on the content of this listing is at the users discretion.
House for rent
$2,395/mo
2286 E Peach Tree Dr, Chandler, AZ 85249
3beds
1,421sqft
Price may not include required fees and charges.
Single family residence
Available now
-- Pets
-- A/C
-- Laundry
-- Parking
-- Heating
What's special
Covered patioOpen floor planEasy-to-maintain desert landscapingNeutral paintSeparate pantryPrivate attached bathroomGas range
- 1 day |
- -- |
- -- |
Travel times
Looking to buy when your lease ends?
Consider a first-time homebuyer savings account designed to grow your down payment with up to a 6% match & 3.83% APY.
Facts & features
Interior
Bedrooms & bathrooms
- Bedrooms: 3
- Bathrooms: 2
- Full bathrooms: 2
Features
- Walk In Closet
Interior area
- Total interior livable area: 1,421 sqft
Property
Parking
- Details: Contact manager
Features
- Exterior features: Walk In Closet
Details
- Parcel number: 30384628
Construction
Type & style
- Home type: SingleFamily
- Property subtype: Single Family Residence
Community & HOA
Location
- Region: Chandler
Financial & listing details
- Lease term: 1 Year
Price history
| Date | Event | Price |
|---|---|---|
| 10/17/2025 | Listed for rent | $2,395$2/sqft |
Source: Zillow Rentals | ||
| 2/26/2010 | Sold | $134,900+11188.7%$95/sqft |
Source: | ||
| 8/9/2009 | Listed for sale | $1,195-99.6%$1/sqft |
Source: CENTURY 21 Aware Realty #4225439 | ||
| 2/3/2006 | Sold | $275,000+98.6%$194/sqft |
Source: | ||
| 2/28/2003 | Sold | $138,500+1.1%$97/sqft |
Source: Public Record | ||

