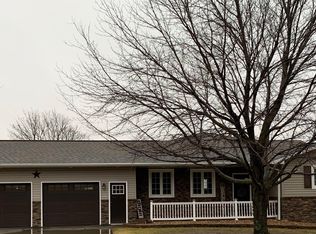Sold for $320,000
Zestimate®
$320,000
2286 Jefferson Rd, Manchester, IA 52057
4beds
2,814sqft
Single Family Residence
Built in 1978
0.54 Acres Lot
$320,000 Zestimate®
$114/sqft
$2,394 Estimated rent
Home value
$320,000
Estimated sales range
Not available
$2,394/mo
Zestimate® history
Loading...
Owner options
Explore your selling options
What's special
Beautifully Updated Acreage Just South of Manchester – A Must-See! Located on a hard surface road, this charming acreage offers the perfect blend of modern updates and peaceful country living. Step inside and be greeted by an attractive new wood staircase and stylish tile flooring. The spacious main level is ideal for entertaining, with a partially open floor plan connecting the living and dining rooms. Enjoy easy access to both the covered front porch and the large back deck—perfect for entertaining or enjoying the sunrise and sunset. The main level has modern finishes throughout and features: a spacious living room, plus a family room with a wood-burning fireplace and custom built-ins. A bright, updated kitchen with a dining area and patio doors to the back deck. Two convenient half baths, including one in the main floor laundry complete the main level. The upper level includes: a master suite with a full wall of closets and a private bath with a walk-in shower. There are 3 additional bedrooms and an updated full bath too. The finished lower level adds even more living space, complete with a home theatre in the family room plus space for a game table or exercise equipment and a finished bonus room—great for an office or hobby room. Outside, the property continues to impress: with a 20x30 partially heated shop with electrical a loft and concrete floor. A spacious yard with room to garden or play and an extra driveway with room to park a camper or additional vehicles Continual improvements include: vinyl siding, furnace, central air, roof, kitchen remodel, bathroom updates, finished basement, deck, landscaping, flooring, fixtures, and more—everything has been done so you can move in and enjoy!
Zillow last checked: 8 hours ago
Listing updated: December 17, 2025 at 03:01am
Listed by:
Teresa J Turnis 563-920-2979,
Keller Williams Legacy Group-Manchester
Bought with:
Marcus Allan, S72992000
Keller Williams Legacy Group-Manchester
Source: Northeast Iowa Regional BOR,MLS#: 20253437
Facts & features
Interior
Bedrooms & bathrooms
- Bedrooms: 4
- Bathrooms: 4
- Full bathrooms: 1
- 3/4 bathrooms: 1
- 1/2 bathrooms: 2
Other
- Level: Upper
Other
- Level: Main
Other
- Level: Lower
Heating
- Forced Air, Propane Rented
Cooling
- Central Air
Appliances
- Included: Dishwasher, Dryer, Microwave, Microwave Built In, Free-Standing Range, Refrigerator, Vented Exhaust Fan, Washer
- Laundry: 1st Floor, Laundry Room
Features
- Basement: Block,Floor Drain,Partially Finished
- Has fireplace: Yes
- Fireplace features: One, Family Room, Wood Burning Stove, Wood Burning
Interior area
- Total interior livable area: 2,814 sqft
- Finished area below ground: 1,014
Property
Parking
- Total spaces: 2
- Parking features: 2 Stall, 3 or More Stalls, Attached Garage, Detached Garage, Garage Door Opener, Workshop in Garage
- Has attached garage: Yes
- Carport spaces: 2
Features
- Patio & porch: Deck, Porch, Covered
- Exterior features: Garden
- Has view: Yes
Lot
- Size: 0.54 Acres
- Dimensions: 120 x 194.933
- Features: Landscaped, Views
Details
- Additional structures: Storage, Outbuilding
- Parcel number: 240030101200
- Zoning: R-1
- Special conditions: Standard
Construction
Type & style
- Home type: SingleFamily
- Property subtype: Single Family Residence
Materials
- Brick, Vinyl Siding
- Roof: Shingle,Asphalt
Condition
- Year built: 1978
Utilities & green energy
- Sewer: Septic Tank
- Water: Private Well
Community & neighborhood
Location
- Region: Manchester
Other
Other facts
- Road surface type: Crushed Rock, Hard Surface Road, Paved
Price history
| Date | Event | Price |
|---|---|---|
| 12/3/2025 | Sold | $320,000-5.9%$114/sqft |
Source: | ||
| 10/28/2025 | Pending sale | $340,000$121/sqft |
Source: | ||
| 10/3/2025 | Price change | $340,000-6.8%$121/sqft |
Source: | ||
| 9/5/2025 | Price change | $365,000-3.9%$130/sqft |
Source: | ||
| 7/18/2025 | Listed for sale | $380,000+105.4%$135/sqft |
Source: | ||
Public tax history
| Year | Property taxes | Tax assessment |
|---|---|---|
| 2024 | $3,640 +15.4% | $291,100 |
| 2023 | $3,154 +2.7% | $291,100 +31.2% |
| 2022 | $3,072 -2.7% | $221,900 |
Find assessor info on the county website
Neighborhood: 52057
Nearby schools
GreatSchools rating
- 5/10Lambert Elementary SchoolGrades: PK-4Distance: 2.8 mi
- 7/10West Delaware Middle SchoolGrades: 5-8Distance: 2.9 mi
- 6/10West Delaware High SchoolGrades: 9-12Distance: 2.7 mi
Schools provided by the listing agent
- Elementary: West Delaware
- Middle: West Delaware
- High: West Delaware
Source: Northeast Iowa Regional BOR. This data may not be complete. We recommend contacting the local school district to confirm school assignments for this home.
Get pre-qualified for a loan
At Zillow Home Loans, we can pre-qualify you in as little as 5 minutes with no impact to your credit score.An equal housing lender. NMLS #10287.
