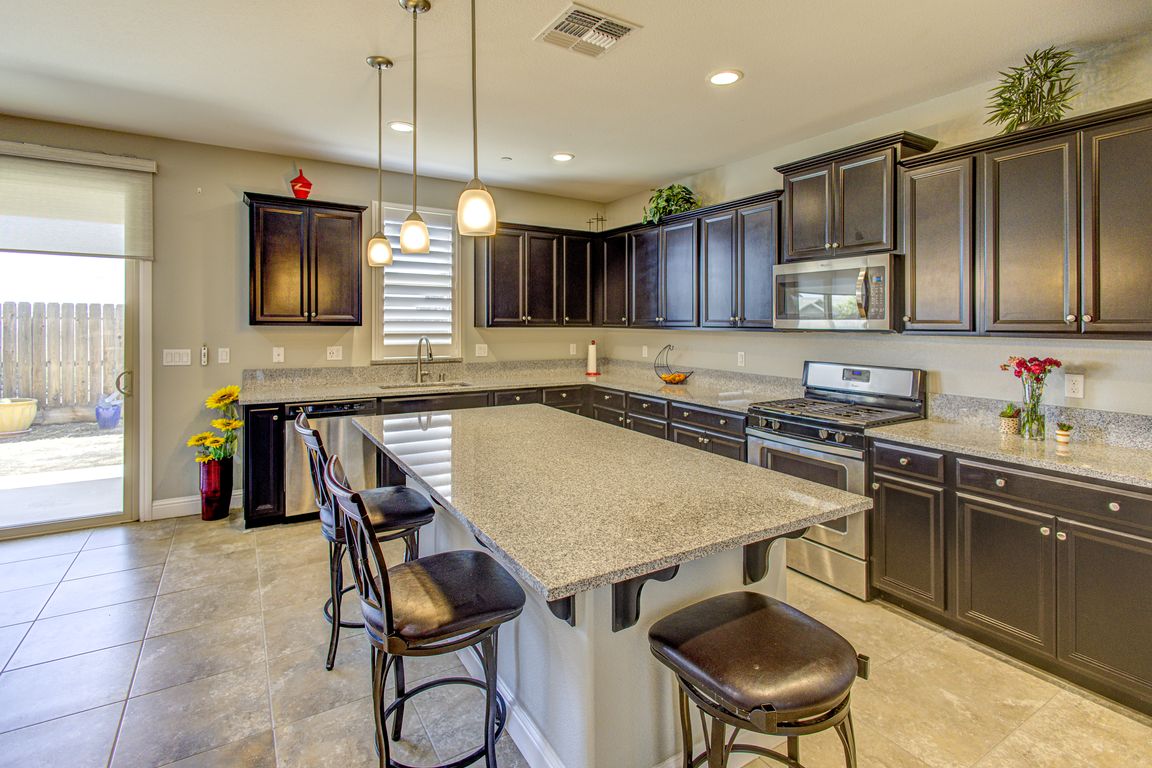
For salePrice cut: $5K (10/16)
$779,000
6beds
4baths
3,650sqft
2286 N Janice Ave, Fresno, CA 93737
6beds
4baths
3,650sqft
Residential, single family residence
Built in 2017
8,001 sqft
3 Attached garage spaces
$213 price/sqft
What's special
Thoughtfully designed for multi-generational living, growing families, or work-from-home professionals, this large home offers 3,650 SF of luxurious living on an 8,000 SF lot in the award-winning Clovis School District. Originally built as a 6-bed, 3.5-bath home, it now features a beautifully reimagined layout with 2 spacious primary suites, one upstairs ...
- 147 days |
- 788 |
- 33 |
Source: Fresno MLS,MLS#: 632767Originating MLS: Fresno MLS
Travel times
Kitchen
Living Room
Primary Bedroom
Zillow last checked: 8 hours ago
Listing updated: October 23, 2025 at 09:45am
Listed by:
Catherine Sawatsky DRE #01722428 559-307-6564,
Cygnus Estates
Source: Fresno MLS,MLS#: 632767Originating MLS: Fresno MLS
Facts & features
Interior
Bedrooms & bathrooms
- Bedrooms: 6
- Bathrooms: 4
Primary bedroom
- Area: 0
- Dimensions: 0 x 0
Bedroom 1
- Area: 0
- Dimensions: 0 x 0
Bedroom 2
- Area: 0
- Dimensions: 0 x 0
Bedroom 3
- Area: 0
- Dimensions: 0 x 0
Bedroom 4
- Area: 0
- Dimensions: 0 x 0
Bathroom
- Features: Tub/Shower, Shower, Tub
Dining room
- Features: Formal
- Area: 0
- Dimensions: 0 x 0
Family room
- Area: 0
- Dimensions: 0 x 0
Kitchen
- Features: Eat-in Kitchen, Breakfast Bar, Pantry
- Area: 0
- Dimensions: 0 x 0
Living room
- Area: 0
- Dimensions: 0 x 0
Basement
- Area: 0
Heating
- Has Heating (Unspecified Type)
Cooling
- 13+ SEER A/C, Central Air
Appliances
- Included: F/S Range/Oven, Gas Appliances, Disposal, Dishwasher, Microwave
- Laundry: Inside, Utility Room, Lower Level
Features
- Isolated Bedroom, Isolated Bathroom, Built-in Features, Den/Study, Loft
- Flooring: Carpet, Tile
- Windows: Double Pane Windows
- Has fireplace: No
Interior area
- Total structure area: 3,650
- Total interior livable area: 3,650 sqft
Video & virtual tour
Property
Parking
- Total spaces: 3
- Parking features: Garage - Attached
- Attached garage spaces: 3
Accessibility
- Accessibility features: One Level Floor
Features
- Levels: Two
- Stories: 2
- Patio & porch: Covered, Concrete
- Fencing: Fenced
Lot
- Size: 8,001.97 Square Feet
- Features: Urban, Sprinklers In Front, Sprinklers Auto
Details
- Parcel number: 57406407
- Zoning: RS4
Construction
Type & style
- Home type: SingleFamily
- Architectural style: Mediterranean
- Property subtype: Residential, Single Family Residence
Materials
- Stucco
- Foundation: Concrete
- Roof: Tile
Condition
- Year built: 2017
Details
- Builder name: Benchmark/Century
Utilities & green energy
- Sewer: Public Sewer
- Water: Public
- Utilities for property: Public Utilities
Green energy
- Energy generation: Solar
Community & HOA
Community
- Security: Security System
Location
- Region: Fresno
Financial & listing details
- Price per square foot: $213/sqft
- Tax assessed value: $551,274
- Date on market: 6/25/2025
- Cumulative days on market: 147 days
- Listing agreement: Exclusive Right To Sell
- Total actual rent: 0