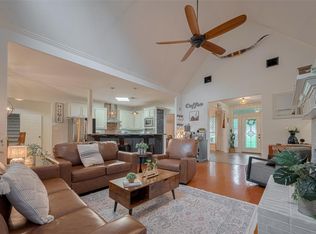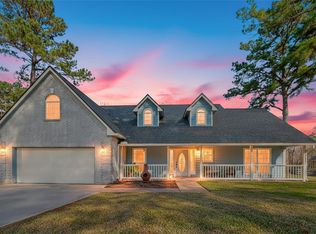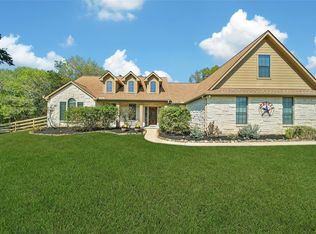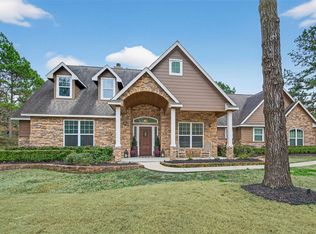Situated on 1.5 unrestricted acres just minutes from downtown Montgomery, this 4-bed, 3-bath home offers a balance of peaceful country living & city convenience. Enjoy peaceful mornings on the front porch & unwind in the evenings under the back patio—or take a refreshing dip in the private pool. Inside, you’ll find 2 large living areas, a dedicated home office & spacious bedrooms w/ hard surface flooring throughout. The kitchen opens to a formal dining room equipped w/ a beverage fridge & sink, perfect for entertaining guests. Features like elegant crown molding, built-ins & a wood-burning fireplace add charm throughout the home. Outside is a 30x50 workshop w/ covered parking & a separate office space along w/ an additional 4-car carport. A double-gated entry offers privacy and easy access. With no restrictions & a highly desirable location, this property is perfect for hobbyists, small business owners, those raising animals or anyone who just enjoys having extra space.
For sale
$649,900
2286 Spring Branch Rd, Montgomery, TX 77316
4beds
2,908sqft
Est.:
Single Family Residence
Built in 1999
1.5 Acres Lot
$634,200 Zestimate®
$223/sqft
$-- HOA
What's special
Wood-burning fireplacePrivate poolDedicated home officeSeparate office spaceElegant crown molding
- 50 days |
- 1,190 |
- 67 |
Zillow last checked: 8 hours ago
Listing updated: January 10, 2026 at 01:10pm
Listed by:
Evan Ballew TREC #0659086 936-290-0206,
Top Guns Realty on Lake Conroe,
Danielle Pelton TREC #0706116 832-928-5414,
Top Guns Realty on Lake Conroe
Source: HAR,MLS#: 28455022
Tour with a local agent
Facts & features
Interior
Bedrooms & bathrooms
- Bedrooms: 4
- Bathrooms: 3
- Full bathrooms: 3
Rooms
- Room types: Utility Room
Primary bathroom
- Features: Primary Bath: Double Sinks, Primary Bath: Separate Shower, Primary Bath: Shower Only, Secondary Bath(s): Tub/Shower Combo, Vanity Area
Kitchen
- Features: Kitchen Island, Under Cabinet Lighting
Heating
- Electric
Cooling
- Ceiling Fan(s), Electric
Appliances
- Included: Disposal, Wine Refrigerator, Electric Oven, Microwave, Electric Range, Dishwasher
- Laundry: Electric Dryer Hookup, Washer Hookup
Features
- Crown Molding, High Ceilings, Wet Bar, En-Suite Bath, Primary Bed - 1st Floor, Walk-In Closet(s)
- Flooring: Slate, Tile, Wood
- Windows: Window Coverings
- Number of fireplaces: 1
Interior area
- Total structure area: 2,908
- Total interior livable area: 2,908 sqft
Property
Parking
- Total spaces: 10
- Parking features: Driveway Gate, Detached, Oversized, Additional Parking, Boat, RV Access/Parking, Workshop in Garage, Detached Carport
- Garage spaces: 4
- Carport spaces: 6
- Covered spaces: 10
Features
- Stories: 2
- Patio & porch: Covered, Patio/Deck, Porch
- Exterior features: Side Yard, Sprinkler System
- Has private pool: Yes
- Pool features: In Ground
- Fencing: Back Yard,Full
Lot
- Size: 1.5 Acres
- Dimensions: 419 x 165
- Features: Back Yard, Cleared, 1 Up to 2 Acres
Details
- Additional structures: Workshop
- Parcel number: 00300004313
Construction
Type & style
- Home type: SingleFamily
- Architectural style: Ranch,Traditional
- Property subtype: Single Family Residence
Materials
- Cement Siding, Stone, Wood Siding
- Foundation: Slab
- Roof: Metal
Condition
- New construction: No
- Year built: 1999
Utilities & green energy
- Sewer: Aerobic Septic
- Water: Well
Green energy
- Energy efficient items: Thermostat
Community & HOA
Community
- Subdivision: None
Location
- Region: Montgomery
Financial & listing details
- Price per square foot: $223/sqft
- Tax assessed value: $679,796
- Annual tax amount: $10,047
- Date on market: 12/17/2025
- Listing terms: Assumable 1st Lien,Cash,Conventional,FHA,VA Loan
- Ownership: Full Ownership
- Road surface type: Asphalt
Estimated market value
$634,200
$602,000 - $666,000
$4,207/mo
Price history
Price history
| Date | Event | Price |
|---|---|---|
| 12/17/2025 | Listed for sale | $649,900$223/sqft |
Source: | ||
| 12/1/2025 | Listing removed | $649,900$223/sqft |
Source: | ||
| 9/26/2025 | Price change | $649,900-3%$223/sqft |
Source: | ||
| 7/15/2025 | Listed for sale | $669,900+57.6%$230/sqft |
Source: | ||
| 5/19/2018 | Sold | -- |
Source: Agent Provided Report a problem | ||
Public tax history
Public tax history
| Year | Property taxes | Tax assessment |
|---|---|---|
| 2025 | -- | $679,796 +9.6% |
| 2024 | -- | $620,246 +10% |
| 2023 | $7,207 | $563,860 +0.8% |
Find assessor info on the county website
BuyAbility℠ payment
Est. payment
$3,635/mo
Principal & interest
$2520
Property taxes
$888
Home insurance
$227
Climate risks
Neighborhood: 77316
Nearby schools
GreatSchools rating
- 7/10Montgomery Elementary SchoolGrades: PK-5Distance: 2.3 mi
- 7/10Montgomery J High SchoolGrades: 6-8Distance: 4.3 mi
- 6/10Montgomery High SchoolGrades: 9-12Distance: 1.7 mi
Schools provided by the listing agent
- Elementary: Montgomery Elementary School (Montgomery)
- Middle: Montgomery Junior High School
- High: Montgomery High School
Source: HAR. This data may not be complete. We recommend contacting the local school district to confirm school assignments for this home.
- Loading
- Loading



