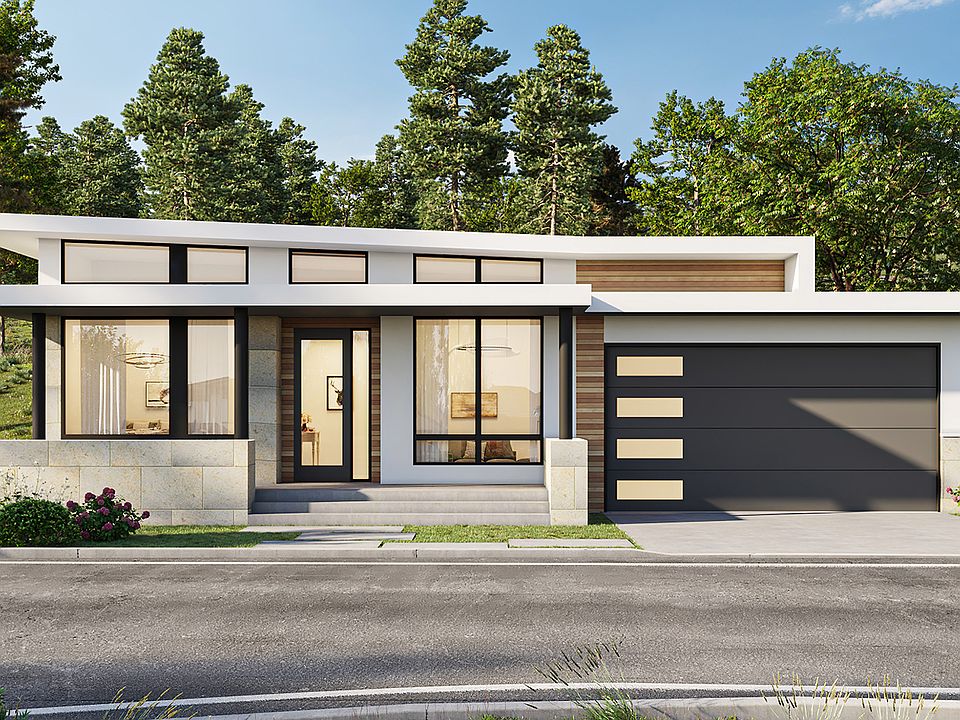NEW PRICE + $100K+ IN UPGRADES AT NO ADD'L COST. Full landscaping, fencing & NO lot premium for this prime homesite across from the park. Limited-time offer w/full-price purchase only. POPULAR RANCH PLAN. Est. completion Nov/Dec 2025. Main floor living at its best in this 3BR/2.5BA design w/spacious owner's suite on the main lvl. Open kitchen/dining/living area filled w/natural light. LL ready to finish w/rough-in plumbing for future bath & wet bar. Chef's kitchen w/Thermador cooktop, m/w & oven. Engineered white oak wide plank flooring thru main living areas + gas f/p w/maple mantel. Built to perform: advanced energy efficiency, green-built durability & clean indoor air. Welcome to Northstar, an enclave community designed by Markel Homes, offering semi-custom and custom homes. Situated in peaceful SW Longmont, Northstar's high-end homes are set against a panorama of stunning back range views from iconic Long's Peak to the Flatirons w/nearby open space; five minutes from restaurants, shopping & schools. Photos are representative of same floor plan. Interior and exterior finishes will differ.
New construction
Special offer
$1,299,900
2286 Star Hill St, Longmont, CO 80503
3beds
3,302sqft
Residential-Detached, Residential
Built in 2025
7,387 Square Feet Lot
$-- Zestimate®
$394/sqft
$125/mo HOA
- 244 days |
- 125 |
- 7 |
Zillow last checked: 7 hours ago
Listing updated: October 08, 2025 at 03:20am
Listed by:
Marlita Lazo 303-449-8689,
Markel Homes
Source: IRES,MLS#: 1026234
Travel times
Schedule tour
Select your preferred tour type — either in-person or real-time video tour — then discuss available options with the builder representative you're connected with.
Open houses
Facts & features
Interior
Bedrooms & bathrooms
- Bedrooms: 3
- Bathrooms: 3
- Full bathrooms: 2
- 1/2 bathrooms: 1
- Main level bedrooms: 3
Primary bedroom
- Area: 208
- Dimensions: 16 x 13
Bedroom 2
- Area: 120
- Dimensions: 10 x 12
Bedroom 3
- Area: 132
- Dimensions: 11 x 12
Dining room
- Area: 144
- Dimensions: 12 x 12
Kitchen
- Area: 180
- Dimensions: 15 x 12
Living room
- Area: 234
- Dimensions: 18 x 13
Heating
- Forced Air
Cooling
- Central Air
Appliances
- Included: Gas Range/Oven, Dishwasher, Microwave, Disposal
- Laundry: Sink, Washer/Dryer Hookups, Main Level
Features
- High Speed Internet, Open Floorplan, Stain/Natural Trim, Walk-In Closet(s), Kitchen Island, Open Floor Plan, Walk-in Closet
- Flooring: Tile
- Windows: Double Pane Windows
- Basement: Built-In Radon,Sump Pump
- Has fireplace: Yes
- Fireplace features: Gas
Interior area
- Total structure area: 3,302
- Total interior livable area: 3,302 sqft
- Finished area above ground: 1,881
- Finished area below ground: 1,421
Property
Parking
- Total spaces: 2
- Parking features: Garage Door Opener
- Attached garage spaces: 2
- Details: Garage Type: Attached
Features
- Stories: 1
- Patio & porch: Patio
- Exterior features: Lighting
- Fencing: Wood
Lot
- Size: 7,387 Square Feet
- Features: Curbs, Gutters, Sidewalks, Fire Hydrant within 500 Feet, Lawn Sprinkler System
Details
- Parcel number: R0614616
- Zoning: PUD
- Special conditions: Builder
Construction
Type & style
- Home type: SingleFamily
- Architectural style: Contemporary/Modern,Ranch
- Property subtype: Residential-Detached, Residential
Materials
- Wood/Frame, Brick, Composition Siding
- Roof: Composition,Rubber
Condition
- Under Construction
- New construction: Yes
- Year built: 2025
Details
- Builder name: Markel Homes
Utilities & green energy
- Electric: Electric
- Gas: Natural Gas
- Sewer: City Sewer
- Water: City Water, City
- Utilities for property: Natural Gas Available, Electricity Available, Cable Available
Green energy
- Energy efficient items: HVAC, Thermostat, Energy Rated
Community & HOA
Community
- Features: Park
- Subdivision: Northstar
HOA
- Has HOA: Yes
- Services included: Management
- HOA fee: $125 monthly
Location
- Region: Longmont
Financial & listing details
- Price per square foot: $394/sqft
- Annual tax amount: $1,343
- Date on market: 2/11/2025
- Cumulative days on market: 246 days
- Listing terms: Cash,Conventional,VA Loan
- Electric utility on property: Yes
- Road surface type: Paved, Asphalt
About the community
Now Open! MODEL OPEN. Welcome to Northstar, an enclave community designed by Markel Homes offering custom & semi-custom homes for those who aspire to something different ... something better. Situated in the peaceful SW of Longmont, Northstar's high-end homes are set against a panorama of stunning Back Range views, from iconic Long's Peak to the Flatirons with nearby open space-and live just minutes from restaurants, shopping, and schools. Choose from a variety of lot sizes & price ranges. Design and build with Markel Homes. (Mode Home not for Sale).
MODEL HOME now open!
Call now for details on current builder incentives.Source: Markel Homes

