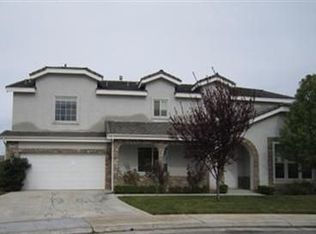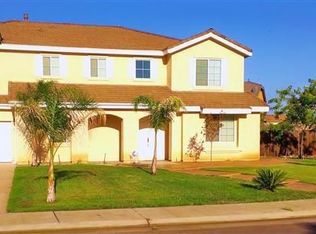Sold for $610,000 on 08/31/23
$610,000
2287 Carson Ave, Clovis, CA 93611
4beds
3baths
2,713sqft
Residential, Single Family Residence
Built in 2005
0.36 Acres Lot
$659,600 Zestimate®
$225/sqft
$2,982 Estimated rent
Home value
$659,600
$627,000 - $693,000
$2,982/mo
Zestimate® history
Loading...
Owner options
Explore your selling options
What's special
Wow! A beautiful Benchmark home in the gated Hillcrest community on one of the largest premium lots! Sitting at the end of a cul-de-sac, it provides safety for kids to play, & only 1 next-door neighbor for optimum privacy. This desired front courtyard model is one of the best open floorplans there is! The great room is open to a large kitchen, with sliding door access to the backyard, making it a perfect home for entertaining. The kitchen features dark granite counters, a built-in gas range, double wall ovens, walk-in pantry & a spacious center island. The left wing has the large owner's suite, privately secluded from the other bedrooms, with a sitting area, sliding door to the backyard, shower, separate jetted tub, separated dual vanities and very large walk-in closet. The remaining 3 bedrooms, a hall bath, laundry room & small desk nook are down a hall on the right wing, perfect for the rest of the family. The backyard has a concrete patio, retaining wall planter with trees & palms on a drip system & a wide open space to the right, large enough for a pool, or RV parking. A 2-car garage, + bonus 3rd car garage has potential for any kind of flex space needed. Fresh paint, flooring, new sod, & move-in ready! Hillcrest community park is walking distance, & just outside the gate is Thorburn Park. Award-winning CUSD Freedom Elementary is a 1/2 mile 10-minute walk, & groceries are 5-minutes by car at Shaw & Fowler.The lot, layout & location of this home cannot be beat!
Zillow last checked: 8 hours ago
Listing updated: November 15, 2023 at 01:07pm
Listed by:
Merili Loucks DRE #01921451 559-696-5199,
SME Real Estate
Bought with:
Darin Zuber, DRE #01213700
Real Broker
Alexander Diordyuk, DRE #02182791
Real Broker
Source: Fresno MLS,MLS#: 597805Originating MLS: Fresno MLS
Facts & features
Interior
Bedrooms & bathrooms
- Bedrooms: 4
- Bathrooms: 3
Primary bedroom
- Area: 0
- Dimensions: 0 x 0
Bedroom 1
- Area: 0
- Dimensions: 0 x 0
Bedroom 2
- Area: 0
- Dimensions: 0 x 0
Bedroom 3
- Area: 0
- Dimensions: 0 x 0
Bedroom 4
- Area: 0
- Dimensions: 0 x 0
Bathroom
- Features: Tub/Shower, Shower
Dining room
- Features: Formal
- Area: 0
- Dimensions: 0 x 0
Family room
- Area: 0
- Dimensions: 0 x 0
Kitchen
- Features: Eat-in Kitchen, Breakfast Bar, Pantry
- Area: 0
- Dimensions: 0 x 0
Living room
- Area: 0
- Dimensions: 0 x 0
Basement
- Area: 0
Heating
- Has Heating (Unspecified Type)
Cooling
- Central Air
Appliances
- Included: Built In Range/Oven, Gas Appliances, Disposal, Dishwasher
- Laundry: Inside
Features
- Isolated Bedroom
- Flooring: Carpet, Laminate, Tile, Vinyl
- Windows: Double Pane Windows
- Basement: None
- Number of fireplaces: 1
- Fireplace features: Gas
Interior area
- Total structure area: 2,713
- Total interior livable area: 2,713 sqft
Property
Parking
- Parking features: Potential RV Parking, Garage Door Opener, On Street
- Has attached garage: Yes
- Has uncovered spaces: Yes
Features
- Levels: One
- Stories: 1
- Patio & porch: Concrete
- Spa features: Bath
- Fencing: Fenced
Lot
- Size: 0.36 Acres
- Dimensions: 128 x 124
- Features: Urban, Cul-De-Sac, Sprinklers In Front, Sprinklers In Rear, Sprinklers Auto, Mature Landscape, Drip System
Details
- Parcel number: 55516032
- Zoning: R1
Construction
Type & style
- Home type: SingleFamily
- Architectural style: Mediterranean
- Property subtype: Residential, Single Family Residence
Materials
- Stucco
- Foundation: Concrete
- Roof: Tile
Condition
- Year built: 2005
Details
- Builder name: Benchmark
Utilities & green energy
- Sewer: Public Sewer
- Water: Public
- Utilities for property: Public Utilities
Community & neighborhood
Location
- Region: Clovis
HOA & financial
HOA
- Has HOA: Yes
- HOA fee: $105 monthly
- Amenities included: Green Area, Playground, Maintenance Grounds, Gated
Other financial information
- Total actual rent: 0
Other
Other facts
- Listing agreement: Exclusive Right To Sell
- Listing terms: Conventional,Cash
Price history
| Date | Event | Price |
|---|---|---|
| 8/31/2023 | Sold | $610,000+0.2%$225/sqft |
Source: Fresno MLS #597805 | ||
| 8/7/2023 | Pending sale | $609,000$224/sqft |
Source: Fresno MLS #597805 | ||
| 7/26/2023 | Listed for sale | $609,000+35.5%$224/sqft |
Source: Fresno MLS #597805 | ||
| 6/23/2019 | Listing removed | $2,500$1/sqft |
Source: CENTURY 21 MM #519482 | ||
| 4/23/2019 | Listed for rent | $2,500+31.9%$1/sqft |
Source: CENTURY 21MM #519482 | ||
Public tax history
| Year | Property taxes | Tax assessment |
|---|---|---|
| 2025 | -- | $622,200 +2% |
| 2024 | $7,260 +10.2% | $610,000 +11.8% |
| 2023 | $6,588 +2.3% | $545,600 +3% |
Find assessor info on the county website
Neighborhood: 93611
Nearby schools
GreatSchools rating
- 6/10Freedom Elementary SchoolGrades: K-6Distance: 0.3 mi
- 7/10Reyburn Intermediate SchoolGrades: 7-8Distance: 1 mi
- 9/10Clovis East High SchoolGrades: 9-12Distance: 1.1 mi
Schools provided by the listing agent
- Elementary: Freedom
- Middle: Reyburn
- High: Clovis East
Source: Fresno MLS. This data may not be complete. We recommend contacting the local school district to confirm school assignments for this home.

Get pre-qualified for a loan
At Zillow Home Loans, we can pre-qualify you in as little as 5 minutes with no impact to your credit score.An equal housing lender. NMLS #10287.
Sell for more on Zillow
Get a free Zillow Showcase℠ listing and you could sell for .
$659,600
2% more+ $13,192
With Zillow Showcase(estimated)
$672,792
