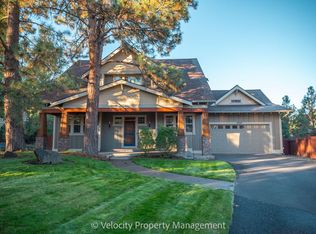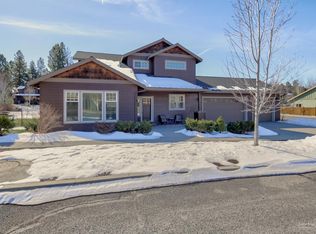Closed
$1,090,000
2287 NW Meadow Ct, Bend, OR 97703
3beds
3baths
2,517sqft
Single Family Residence
Built in 2005
10,018.8 Square Feet Lot
$1,083,400 Zestimate®
$433/sqft
$-- Estimated rent
Home value
$1,083,400
$1.01M - $1.17M
Not available
Zestimate® history
Loading...
Owner options
Explore your selling options
What's special
Tucked at the end of a quiet cul-de-sac in NW Bend, this Westside craftsman sits on a rare .23-acre lot with a sunny, level backyard that lives like its own outdoor room—ideal for gatherings, play, or peaceful mornings. With no direct rear neighbors, you'll enjoy added privacy and a sense of space that's hard to find. Just 0.9 miles to The Grove. New roof and interior paint in 2025. HVAC with humidifier, water heater w/ circulation pump, and exterior paint all updated in 2022. Inside, tall ceilings and great natural light shape a layout that lives easy—open living, walk-in pantry, central island, built-ins, and newer appliances flow straight to the covered patio. Upstairs, the expansive primary suite is a true retreat with lounge space, spa-style bath, and private balcony. A main-level office, oversized laundry/mudroom, and spacious garage support daily life. Out back: a finished studio for work, art, or wellness—and a bonus shed for your Bend gear.
Zillow last checked: 8 hours ago
Listing updated: September 15, 2025 at 04:13pm
Listed by:
Stellar Realty Northwest 541-508-3148
Bought with:
Harcourts The Garner Group Real Estate
Source: Oregon Datashare,MLS#: 220203607
Facts & features
Interior
Bedrooms & bathrooms
- Bedrooms: 3
- Bathrooms: 3
Heating
- Fireplace(s), Forced Air
Cooling
- Central Air
Appliances
- Included: Cooktop, Dishwasher, Dryer, Microwave, Oven, Refrigerator, Water Heater
Features
- Smart Lock(s), Ceiling Fan(s), Double Vanity, Kitchen Island, Linen Closet, Open Floorplan, Pantry, Shower/Tub Combo, Soaking Tub, Tile Counters, Tile Shower, Vaulted Ceiling(s), Walk-In Closet(s)
- Flooring: Carpet, Stone, Tile
- Windows: Vinyl Frames
- Has fireplace: Yes
- Fireplace features: Family Room
- Common walls with other units/homes: No Common Walls
Interior area
- Total structure area: 2,517
- Total interior livable area: 2,517 sqft
Property
Parking
- Total spaces: 2
- Parking features: Attached, Driveway, Storage
- Attached garage spaces: 2
- Has uncovered spaces: Yes
Features
- Levels: Two
- Stories: 2
- Patio & porch: Covered, Deck, Front Porch, Patio, Rear Porch, Side Porch
- Fencing: Fenced
- Has view: Yes
- View description: Neighborhood
Lot
- Size: 10,018 sqft
- Features: Landscaped, Sprinkler Timer(s), Sprinklers In Front, Sprinklers In Rear
Details
- Additional structures: Shed(s), Workshop
- Parcel number: 205755
- Zoning description: RS
- Special conditions: Standard
Construction
Type & style
- Home type: SingleFamily
- Architectural style: Craftsman
- Property subtype: Single Family Residence
Materials
- Frame
- Foundation: Stemwall
- Roof: Composition
Condition
- New construction: No
- Year built: 2005
Utilities & green energy
- Sewer: Public Sewer
- Water: Public
Community & neighborhood
Security
- Security features: Carbon Monoxide Detector(s), Smoke Detector(s)
Location
- Region: Bend
- Subdivision: Shevlin Meadows
Other
Other facts
- Listing terms: Conventional
Price history
| Date | Event | Price |
|---|---|---|
| 9/15/2025 | Sold | $1,090,000-2.2%$433/sqft |
Source: | ||
| 8/15/2025 | Pending sale | $1,115,000$443/sqft |
Source: | ||
| 8/1/2025 | Price change | $1,115,000-3.5%$443/sqft |
Source: | ||
| 7/8/2025 | Price change | $1,155,000-1.3%$459/sqft |
Source: | ||
| 6/11/2025 | Listed for sale | $1,170,000$465/sqft |
Source: | ||
Public tax history
Tax history is unavailable.
Neighborhood: Summit West
Nearby schools
GreatSchools rating
- 8/10William E Miller ElementaryGrades: K-5Distance: 1 mi
- 6/10Pacific Crest Middle SchoolGrades: 6-8Distance: 0.9 mi
- 10/10Summit High SchoolGrades: 9-12Distance: 0.7 mi
Schools provided by the listing agent
- Elementary: William E Miller Elem
- Middle: Pacific Crest Middle
- High: Summit High
Source: Oregon Datashare. This data may not be complete. We recommend contacting the local school district to confirm school assignments for this home.

Get pre-qualified for a loan
At Zillow Home Loans, we can pre-qualify you in as little as 5 minutes with no impact to your credit score.An equal housing lender. NMLS #10287.
Sell for more on Zillow
Get a free Zillow Showcase℠ listing and you could sell for .
$1,083,400
2% more+ $21,668
With Zillow Showcase(estimated)
$1,105,068
