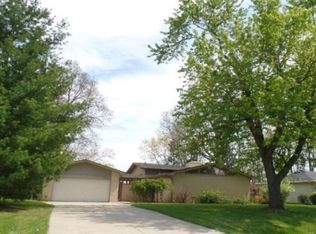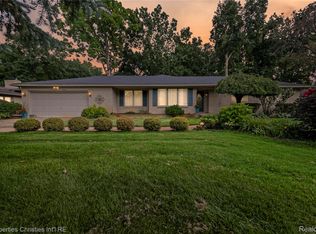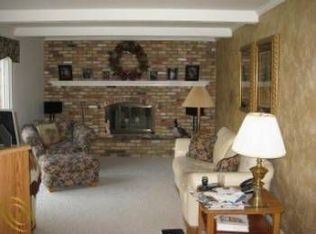Sold for $285,000 on 05/19/25
$285,000
2287 Strader Dr, West Bloomfield, MI 48324
3beds
1,504sqft
Single Family Residence
Built in 1968
0.43 Acres Lot
$286,600 Zestimate®
$189/sqft
$2,201 Estimated rent
Home value
$286,600
$269,000 - $304,000
$2,201/mo
Zestimate® history
Loading...
Owner options
Explore your selling options
What's special
Welcome to this delightful 3-bedroom, 1-bath ranch, perfectly perched on a corner lot atop a gentle hill where Keylon Dr and Strader Dr converge, located in the desirable Lauren Hills neighborhood. This home combines comfort, character, and location in one unbeatable package—less than a mile from beautiful Marshban Park and the shoreline of Cass Lake.
The heart of the home features a two-way gas fireplace connecting the cozy living room and spacious family room—perfect for relaxing evenings or entertaining guests.
The layout offers easy, single-level living with three bedrooms, an efficient kitchen, and plenty of room to make it your own. The interior doors are extra wide measuring at 31-35 inches wide at the most narrow point. No stairs in the front of the house.
Outside, enjoy the elevated setting and corner-lot privacy, a circle driveway, 2 car attached garage and room to garden, play, or simply take in the peaceful neighborhood vibe.
*New Furnace installed in March!* BATVAI. A licensed Michigan Realtor must be present for the duration of all showings and appointments.
Zillow last checked: 8 hours ago
Listing updated: August 01, 2025 at 08:30am
Listed by:
Lauren Fortinberry 248-274-6556,
Century 21 Professionals Clarkston
Bought with:
Stephanie Ratledge, 6501385582
RE/MAX Eclipse
Source: Realcomp II,MLS#: 20250016428
Facts & features
Interior
Bedrooms & bathrooms
- Bedrooms: 3
- Bathrooms: 1
- Full bathrooms: 1
Primary bedroom
- Level: Entry
- Dimensions: 15 x 15
Bedroom
- Level: Entry
- Dimensions: 11 x 12
Bedroom
- Level: Entry
- Dimensions: 10 x 10
Other
- Level: Entry
- Dimensions: 9 x 9
Family room
- Level: Entry
- Dimensions: 12 x 12
Kitchen
- Level: Entry
- Dimensions: 7 x 12
Living room
- Level: Entry
- Dimensions: 15 x 17
Heating
- Forced Air, Natural Gas
Cooling
- Ceiling Fans, Central Air
Appliances
- Included: Built In Electric Oven, Dishwasher, Disposal, Dryer, Electric Cooktop, Free Standing Refrigerator, Washer
- Laundry: Electric Dryer Hookup, Washer Hookup
Features
- High Speed Internet
- Has basement: No
- Has fireplace: Yes
- Fireplace features: Family Room, Living Room
Interior area
- Total interior livable area: 1,504 sqft
- Finished area above ground: 1,504
Property
Parking
- Total spaces: 2
- Parking features: Two Car Garage, Attached, Direct Access, Electricityin Garage, Garage Faces Front, Garage Door Opener
- Attached garage spaces: 2
Features
- Levels: One
- Stories: 1
- Entry location: GroundLevel
- Exterior features: Lighting
- Pool features: None
Lot
- Size: 0.43 Acres
- Dimensions: 158 x 102 x 116 x 154
- Features: Corner Lot
Details
- Parcel number: 1804303015
- Special conditions: Short Sale No,Standard
Construction
Type & style
- Home type: SingleFamily
- Architectural style: Ranch
- Property subtype: Single Family Residence
Materials
- Brick, Stone, Vinyl Siding
- Foundation: Slab
- Roof: Asphalt
Condition
- New construction: No
- Year built: 1968
Utilities & green energy
- Sewer: Public Sewer
- Water: Well
- Utilities for property: Cable Available
Community & neighborhood
Location
- Region: West Bloomfield
- Subdivision: LAUREN HILLS
Other
Other facts
- Listing agreement: Exclusive Right To Sell
- Listing terms: Cash,Conventional,FHA,Va Loan
Price history
| Date | Event | Price |
|---|---|---|
| 5/19/2025 | Sold | $285,000-4.7%$189/sqft |
Source: | ||
| 5/9/2025 | Pending sale | $299,000$199/sqft |
Source: | ||
| 4/12/2025 | Listed for sale | $299,000+50.3%$199/sqft |
Source: | ||
| 12/19/2019 | Sold | $199,000$132/sqft |
Source: Public Record | ||
| 6/28/2019 | Sold | $199,000-0.5%$132/sqft |
Source: Agent Provided | ||
Public tax history
| Year | Property taxes | Tax assessment |
|---|---|---|
| 2024 | -- | $114,880 +4.7% |
| 2023 | -- | $109,770 +7.4% |
| 2022 | -- | $102,170 +2.4% |
Find assessor info on the county website
Neighborhood: 48324
Nearby schools
GreatSchools rating
- NAGretchko Elementary SchoolGrades: PK-2Distance: 0.7 mi
- 6/10Abbott Middle SchoolGrades: 6-8Distance: 2.6 mi
- 9/10West Bloomfield High SchoolGrades: 9-12Distance: 3.3 mi
Get a cash offer in 3 minutes
Find out how much your home could sell for in as little as 3 minutes with a no-obligation cash offer.
Estimated market value
$286,600
Get a cash offer in 3 minutes
Find out how much your home could sell for in as little as 3 minutes with a no-obligation cash offer.
Estimated market value
$286,600


