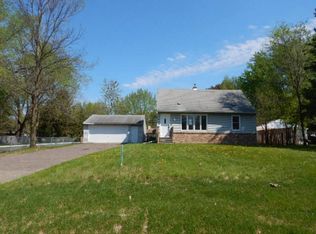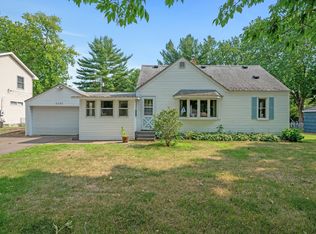Closed
$290,000
2287 Terrace Dr, Mounds View, MN 55112
4beds
2,419sqft
Single Family Residence
Built in 1951
0.26 Acres Lot
$298,600 Zestimate®
$120/sqft
$2,289 Estimated rent
Home value
$298,600
$275,000 - $325,000
$2,289/mo
Zestimate® history
Loading...
Owner options
Explore your selling options
What's special
Welcome to your charming 1 1/2 story home nestled in the heart of Mounds View! This delightful residence boasts 4 bedrooms and 1 bathroom, offering ample space for comfortable living. Step into the inviting interior featuring a large eat in kitchen. Ascending to the upper level, you'll find the spacious primary bedroom, providing a tranquil retreat for relaxation and privacy. The home's layout offers flexibility to accommodate various lifestyle needs. Outside, discover the fenced backyard, providing a private oasis for relaxation and entertaining. The 2-car detached garage ensures ample parking and storage space for vehicles and recreational equipment. Conveniently located with easy access to the highway, commuting and exploring the surrounding area is a breeze. Enjoy the convenience of nearby amenities, including shopping, dining and parks. Additional features include a newer furnace and air conditioner, offering peace of mind and efficiency for year round comfort.
Zillow last checked: 8 hours ago
Listing updated: May 06, 2025 at 05:02am
Listed by:
Kris Lindahl 763-292-4455,
Kris Lindahl Real Estate,
Jonathan Schonning 612-508-3027
Bought with:
Paige Vadnais
RE/MAX Results
Source: NorthstarMLS as distributed by MLS GRID,MLS#: 6494218
Facts & features
Interior
Bedrooms & bathrooms
- Bedrooms: 4
- Bathrooms: 1
- Full bathrooms: 1
Bedroom 1
- Level: Main
- Area: 99 Square Feet
- Dimensions: 11x9
Bedroom 2
- Level: Main
- Area: 90 Square Feet
- Dimensions: 10x9
Bedroom 3
- Level: Upper
- Area: 189 Square Feet
- Dimensions: 21x9
Bedroom 4
- Level: Lower
- Area: 108 Square Feet
- Dimensions: 12x9
Family room
- Level: Lower
- Area: 143 Square Feet
- Dimensions: 13x11
Kitchen
- Level: Main
- Area: 200 Square Feet
- Dimensions: 20x10
Living room
- Level: Main
- Area: 204 Square Feet
- Dimensions: 17x12
Heating
- Forced Air
Cooling
- Central Air
Appliances
- Included: Dishwasher, Dryer, Electric Water Heater, Microwave, Range, Refrigerator, Washer
Features
- Basement: Block,Egress Window(s),Finished,Full,Storage Space
- Has fireplace: No
Interior area
- Total structure area: 2,419
- Total interior livable area: 2,419 sqft
- Finished area above ground: 1,404
- Finished area below ground: 400
Property
Parking
- Total spaces: 2
- Parking features: Detached, Asphalt, Garage Door Opener
- Garage spaces: 2
- Has uncovered spaces: Yes
Accessibility
- Accessibility features: None
Features
- Levels: One and One Half
- Stories: 1
- Fencing: Chain Link,Full,Wood
Lot
- Size: 0.26 Acres
- Dimensions: 80 x 140
Details
- Additional structures: Storage Shed
- Foundation area: 984
- Parcel number: 053023430049
- Zoning description: Residential-Single Family
Construction
Type & style
- Home type: SingleFamily
- Property subtype: Single Family Residence
Materials
- Vinyl Siding, Block
- Roof: Age 8 Years or Less,Asphalt
Condition
- Age of Property: 74
- New construction: No
- Year built: 1951
Utilities & green energy
- Electric: Circuit Breakers
- Gas: Natural Gas
- Sewer: City Sewer/Connected
- Water: City Water/Connected
Community & neighborhood
Location
- Region: Mounds View
- Subdivision: Pinewood Terrace 3
HOA & financial
HOA
- Has HOA: No
Price history
| Date | Event | Price |
|---|---|---|
| 5/1/2024 | Sold | $290,000+7.4%$120/sqft |
Source: | ||
| 4/9/2024 | Pending sale | $270,000$112/sqft |
Source: | ||
| 4/6/2024 | Listed for sale | $270,000+59.3%$112/sqft |
Source: | ||
| 6/15/2017 | Sold | $169,500+13%$70/sqft |
Source: | ||
| 5/10/2017 | Pending sale | $150,000$62/sqft |
Source: RE/MAX Results #4825916 | ||
Public tax history
| Year | Property taxes | Tax assessment |
|---|---|---|
| 2024 | $3,060 +1.1% | $259,500 +6.8% |
| 2023 | $3,028 +13% | $242,900 -0.2% |
| 2022 | $2,680 +8.6% | $243,300 +21.5% |
Find assessor info on the county website
Neighborhood: 55112
Nearby schools
GreatSchools rating
- 4/10Pinewood Elementary SchoolGrades: 1-5Distance: 0.3 mi
- 5/10Edgewood Middle SchoolGrades: 6-8Distance: 1 mi
- 8/10Irondale Senior High SchoolGrades: 9-12Distance: 1.4 mi
Get a cash offer in 3 minutes
Find out how much your home could sell for in as little as 3 minutes with a no-obligation cash offer.
Estimated market value
$298,600
Get a cash offer in 3 minutes
Find out how much your home could sell for in as little as 3 minutes with a no-obligation cash offer.
Estimated market value
$298,600

