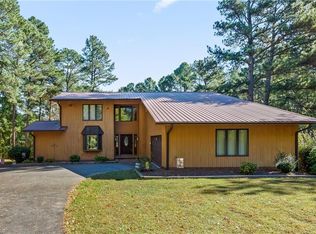Sold for $488,000
$488,000
2288 Turner Rd, Lexington, NC 27292
4beds
3,876sqft
Stick/Site Built, Residential, Single Family Residence
Built in 1952
26.86 Acres Lot
$630,600 Zestimate®
$--/sqft
$3,388 Estimated rent
Home value
$630,600
$561,000 - $706,000
$3,388/mo
Zestimate® history
Loading...
Owner options
Explore your selling options
What's special
Discover this hidden gem on 26+ acres of land. This gorgeous house has original hardwood floors throughout the main level, large bedrooms on the main level. Insulated replacement windows. There is a separate living space (in-law suite) with bedrooms, baths, living, & kitchen space with fireplace, in the walk-out basement & double doors leading to the covered patio. The enclosed sunroom off of the den is a perfect place to enjoy the scenic view of the pastoral setting. The home is equipped with an efficient circulating hot water heating system and a heat pump. The property borders Rich Fork Creek, creating a buffer for future development. This is a dream home for anyone who loves nature and privacy. Ready for your finishing touches. Potential for horses. See Agents Only Remarks!
Zillow last checked: 8 hours ago
Listing updated: April 11, 2024 at 08:51am
Listed by:
Marshall Morgan 336-906-1314,
Keller Williams Realty
Bought with:
Lindsey King, 329759
R&B Legacy Group
Source: Triad MLS,MLS#: 1111607 Originating MLS: High Point
Originating MLS: High Point
Facts & features
Interior
Bedrooms & bathrooms
- Bedrooms: 4
- Bathrooms: 5
- Full bathrooms: 4
- 1/2 bathrooms: 1
Primary bedroom
- Level: Main
- Dimensions: 19.08 x 13
Bedroom 2
- Level: Main
- Dimensions: 14.33 x 14
Bedroom 3
- Level: Main
- Dimensions: 14 x 12.5
Bedroom 4
- Level: Lower
- Dimensions: 14.58 x 14.08
Den
- Level: Main
- Dimensions: 23.67 x 15.67
Dining room
- Level: Main
- Dimensions: 12.42 x 12.08
Kitchen
- Level: Main
- Dimensions: 14 x 12.42
Laundry
- Level: Main
- Dimensions: 16.08 x 9.17
Living room
- Level: Main
- Dimensions: 17.5 x 12.42
Office
- Level: Lower
- Dimensions: 11.33 x 7.75
Other
- Level: Lower
- Dimensions: 29.08 x 14.58
Other
- Level: Lower
- Dimensions: 31.5 x 16.83
Sunroom
- Level: Main
- Dimensions: 28.58 x 11.33
Workshop
- Level: Lower
- Dimensions: 32.33 x 11.83
Heating
- Hot Water, Heat Pump, Natural Gas
Cooling
- Heat Pump
Appliances
- Included: Gas Water Heater
- Laundry: Main Level, Washer Hookup
Features
- Built-in Features, Dead Bolt(s), Separate Shower
- Flooring: Tile, Wood
- Basement: Partially Finished, Basement
- Number of fireplaces: 2
- Fireplace features: Basement, Den
Interior area
- Total structure area: 3,876
- Total interior livable area: 3,876 sqft
- Finished area above ground: 2,341
- Finished area below ground: 1,535
Property
Parking
- Total spaces: 2
- Parking features: Garage, Circular Driveway, Garage Door Opener, Attached
- Attached garage spaces: 2
- Has uncovered spaces: Yes
Features
- Levels: One
- Stories: 1
- Patio & porch: Porch
- Pool features: None
- Fencing: None
- Waterfront features: Creek
Lot
- Size: 26.86 Acres
- Features: Horses Allowed, Cleared, Rural, Secluded, Wooded, Partial Flood Zone
Details
- Additional structures: Storage
- Parcel number: 1634300000015000
- Zoning: RA3
- Special conditions: Owner Sale
- Horses can be raised: Yes
Construction
Type & style
- Home type: SingleFamily
- Architectural style: Ranch
- Property subtype: Stick/Site Built, Residential, Single Family Residence
Materials
- Brick, Wood Siding
Condition
- Year built: 1952
Utilities & green energy
- Sewer: Septic Tank
- Water: Public
Community & neighborhood
Security
- Security features: Smoke Detector(s)
Location
- Region: Lexington
Other
Other facts
- Listing agreement: Exclusive Right To Sell
Price history
| Date | Event | Price |
|---|---|---|
| 9/18/2023 | Sold | $488,000-1.4% |
Source: | ||
| 7/25/2023 | Pending sale | $495,000 |
Source: | ||
| 7/14/2023 | Listed for sale | $495,000 |
Source: | ||
Public tax history
| Year | Property taxes | Tax assessment |
|---|---|---|
| 2025 | $2,059 | $307,250 -5.3% |
| 2024 | $2,059 +11.8% | $324,470 +18.1% |
| 2023 | $1,841 | $274,800 |
Find assessor info on the county website
Neighborhood: 27292
Nearby schools
GreatSchools rating
- 6/10Pilot ElementaryGrades: PK-5Distance: 4 mi
- 2/10E Lawson Brown MiddleGrades: 6-8Distance: 5 mi
- 3/10East Davidson HighGrades: 9-12Distance: 5.1 mi
Schools provided by the listing agent
- Elementary: Pilot
- Middle: E. Lawson Brown
- High: East Davidson
Source: Triad MLS. This data may not be complete. We recommend contacting the local school district to confirm school assignments for this home.

Get pre-qualified for a loan
At Zillow Home Loans, we can pre-qualify you in as little as 5 minutes with no impact to your credit score.An equal housing lender. NMLS #10287.
