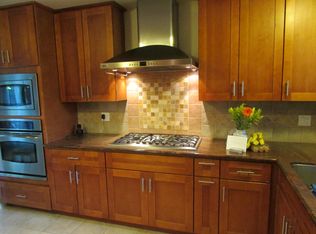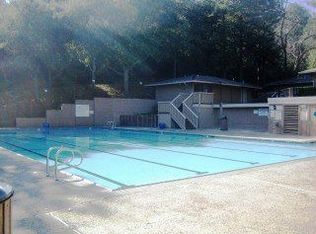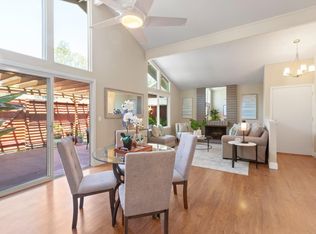Sold for $1,755,000
$1,755,000
22883 Longdown Rd, Cupertino, CA 95014
3beds
1,498sqft
Townhouse,
Built in 1975
2,049 Square Feet Lot
$1,839,800 Zestimate®
$1,172/sqft
$4,647 Estimated rent
Home value
$1,839,800
$1.69M - $1.99M
$4,647/mo
Zestimate® history
Loading...
Owner options
Explore your selling options
What's special
Nestled in Cupertino's prestigious De Anza Oaks ,a gated community spread across 32 beautifully landscaped acres, this home truly has it all. This EAST-facing, CORNER-unit townhome boasts the feel of a single-family residence with its thoughtfully designed layout, low-maintenance backyard, and abundance of natural light that fills the space with warmth and charm. Featuring 3 spacious bedrooms and 2.5 bathrooms, the home offers both comfort and functionality. The well-appointed kitchen, complete with stainless steel appliances, is perfect for entertaining. A dedicated laundry room with side-by-side washer and dryer, along with an attached 2-car garage, adds everyday convenience. Upstairs, youll find three generously sized bedrooms that provide ample space for rest and relaxation. Residents enjoy resort-style amenities with low HOA fees, including a junior Olympic-size pool, sauna, clubhouse, playground, and lush greenbelts.
Ideally located with easy access to major highways, golf courses, Rancho San Antonio hiking trails, and shopping including Whole Foods, this home combines comfort with convenience. Served by Cupertinos top-rated schools, Stevens Creek Elementary, Kennedy Middle, Monta Vista High and close to De Anza College, this exceptional offering is not to be missed.
Zillow last checked: 8 hours ago
Listing updated: August 01, 2025 at 06:41am
Listed by:
Shikha Gupta 02135292 510-996-2660,
Intero Real Estate Services 408-574-5000
Bought with:
Stephen Slater, 01886128
Intero Real Estate Services
Source: MLSListings Inc,MLS#: ML82010087
Facts & features
Interior
Bedrooms & bathrooms
- Bedrooms: 3
- Bathrooms: 3
- Full bathrooms: 2
- 1/2 bathrooms: 1
Bathroom
- Features: HalfonGroundFloor
Dining room
- Features: FormalDiningRoom
Family room
- Features: NoFamilyRoom
Heating
- Central Forced Air
Cooling
- Central Air
Appliances
- Included: Dishwasher, Electric Oven/Range, Refrigerator
- Laundry: In Utility Room
Features
- Flooring: Laminate
- Number of fireplaces: 1
- Fireplace features: Living Room
Interior area
- Total structure area: 1,498
- Total interior livable area: 1,498 sqft
Property
Parking
- Total spaces: 2
- Parking features: Attached
- Attached garage spaces: 2
Features
- Stories: 2
- Exterior features: Back Yard, Gazebo
- Pool features: Community
Lot
- Size: 2,049 sqft
Details
- Parcel number: 34240001
- Zoning: R1C75
- Special conditions: Standard
Construction
Type & style
- Home type: Townhouse
- Property subtype: Townhouse,
Materials
- Foundation: Slab
- Roof: Other
Condition
- New construction: No
- Year built: 1975
Utilities & green energy
- Gas: PublicUtilities
- Sewer: Public Sewer
- Water: Public
- Utilities for property: Public Utilities, Water Public
Community & neighborhood
Location
- Region: Cupertino
HOA & financial
HOA
- Has HOA: Yes
- HOA fee: $440 monthly
- Amenities included: Club House, Community Pool, Community Security Gate
Other
Other facts
- Listing agreement: ExclusiveRightToSell
- Listing terms: CashorConventionalLoan
Price history
| Date | Event | Price |
|---|---|---|
| 8/1/2025 | Sold | $1,755,000+3.3%$1,172/sqft |
Source: | ||
| 7/8/2025 | Pending sale | $1,699,000$1,134/sqft |
Source: | ||
| 6/25/2025 | Listed for sale | $1,699,000+119.2%$1,134/sqft |
Source: | ||
| 6/1/2025 | Listing removed | $5,500$4/sqft |
Source: Zillow Rentals Report a problem | ||
| 5/1/2025 | Listed for rent | $5,500+5.8%$4/sqft |
Source: Zillow Rentals Report a problem | ||
Public tax history
| Year | Property taxes | Tax assessment |
|---|---|---|
| 2025 | $12,261 +2.8% | $954,590 +2% |
| 2024 | $11,924 +1% | $935,874 +2% |
| 2023 | $11,802 +0.2% | $917,524 +2% |
Find assessor info on the county website
Neighborhood: Inspiration Heights
Nearby schools
GreatSchools rating
- 8/10Stevens Creek Elementary SchoolGrades: K-5Distance: 0.8 mi
- 8/10John F. Kennedy Middle SchoolGrades: 6-8Distance: 1.5 mi
- 10/10Monta Vista High SchoolGrades: 9-12Distance: 1.2 mi
Schools provided by the listing agent
- Elementary: StevensCreekElementary
- Middle: JohnFKennedyMiddle_1
- High: MontaVistaHigh
- District: CupertinoUnion
Source: MLSListings Inc. This data may not be complete. We recommend contacting the local school district to confirm school assignments for this home.
Get a cash offer in 3 minutes
Find out how much your home could sell for in as little as 3 minutes with a no-obligation cash offer.
Estimated market value$1,839,800
Get a cash offer in 3 minutes
Find out how much your home could sell for in as little as 3 minutes with a no-obligation cash offer.
Estimated market value
$1,839,800


