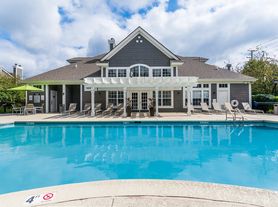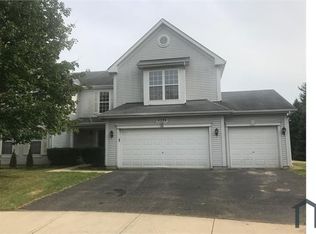The home has an open, two story, entrance where you have a large sitting area and dining space. The kitchen opens to the huge family room where there is ample room for playing with your toys, getting ready for dinner or watching tv. Upstairs you'll find three bedrooms with the master having a walk-in closet and attached bathroom. Outside you have plenty of space to BBQ on the deck or play in the backyard. The fully finished basement is a sports lovers dream! In the FULLY FINISHED basement you'll find one bedroom and one full bathroom. You'll also find a separate storage area, a bar for entertaining and all kinds of space to play or watch the game.
House for rent
$3,200/mo
2289 Grand Pointe Trl, Aurora, IL 60503
4beds
1,950sqft
Price may not include required fees and charges.
Singlefamily
Available now
Cats, dogs OK
Central air
In unit laundry
2 Attached garage spaces parking
Natural gas, forced air
What's special
Fully finished basementAttached bathroomLarge sitting areaHuge family roomSeparate storage areaPlay in the backyardDining space
- 3 days |
- -- |
- -- |
Travel times
Looking to buy when your lease ends?
Consider a first-time homebuyer savings account designed to grow your down payment with up to a 6% match & a competitive APY.
Facts & features
Interior
Bedrooms & bathrooms
- Bedrooms: 4
- Bathrooms: 4
- Full bathrooms: 3
- 1/2 bathrooms: 1
Rooms
- Room types: Recreation Room
Heating
- Natural Gas, Forced Air
Cooling
- Central Air
Appliances
- Included: Dryer, Microwave, Range, Refrigerator, Washer
- Laundry: In Unit, Laundry Closet, Main Level
Features
- Cathedral Ceiling(s), Open Floorplan, Storage, Walk In Closet, Wet Bar
- Has basement: Yes
Interior area
- Total interior livable area: 1,950 sqft
Property
Parking
- Total spaces: 2
- Parking features: Attached, Garage, Covered
- Has attached garage: Yes
- Details: Contact manager
Features
- Exterior features: Attached, Cathedral Ceiling(s), Concrete, Garage, Heating system: Forced Air, Heating: Gas, In Unit, Laundry Closet, Main Level, No Disability Access, Open Floorplan, Storage, Walk In Closet, Wet Bar
Details
- Parcel number: 0301327021
Construction
Type & style
- Home type: SingleFamily
- Property subtype: SingleFamily
Condition
- Year built: 2005
Community & HOA
Location
- Region: Aurora
Financial & listing details
- Lease term: Contact For Details
Price history
| Date | Event | Price |
|---|---|---|
| 10/31/2025 | Listed for rent | $3,200$2/sqft |
Source: MRED as distributed by MLS GRID #12508073 | ||
| 9/10/2021 | Sold | $320,000$164/sqft |
Source: | ||
| 8/3/2021 | Contingent | $320,000$164/sqft |
Source: | ||
| 7/29/2021 | Listed for sale | $320,000$164/sqft |
Source: | ||
| 7/29/2021 | Listing removed | -- |
Source: | ||

