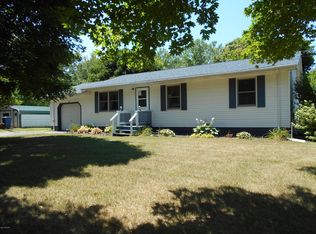Sold
$340,000
2289 S Sullivan Rd, Ravenna, MI 49451
3beds
1,800sqft
Single Family Residence
Built in 1973
4.86 Acres Lot
$345,400 Zestimate®
$189/sqft
$1,857 Estimated rent
Home value
$345,400
$304,000 - $394,000
$1,857/mo
Zestimate® history
Loading...
Owner options
Explore your selling options
What's special
Spacious and versatile 3 bedroom, 2 bath home in the desirable Ravenna area with the potential for a 4th bedroom. Situated on nearly 5 acres, this property offers plenty of room to live, work, and grow. Includes a 30x40 insulated pole barn with natural gas heat and 220V outlet perfect for hobbies, workshop, or equipment storage. Enjoy the established greenhouse and gardening area, ideal for homesteading or seasonal produce. Home features a newer furnace and flexible layout to meet your needs. Peaceful rural setting with modern conveniences schedule your showing today!
Zillow last checked: 8 hours ago
Listing updated: August 13, 2025 at 05:26am
Listed by:
Brandon Wilburn 231-557-4198,
Elan Realty Lakeshore,
Kimberly D Mulder 231-206-1561,
Elan Realty Lakeshore
Bought with:
Kevin D Anderson, 6501319525
Century 21 Affiliated (GR)
Source: MichRIC,MLS#: 25032883
Facts & features
Interior
Bedrooms & bathrooms
- Bedrooms: 3
- Bathrooms: 2
- Full bathrooms: 2
- Main level bedrooms: 3
Primary bedroom
- Level: Main
- Area: 132.3
- Dimensions: 14.70 x 9.00
Bedroom 2
- Level: Main
- Area: 129.15
- Dimensions: 12.30 x 10.50
Bedroom 3
- Level: Main
- Area: 115.44
- Dimensions: 11.10 x 10.40
Bathroom 1
- Level: Main
- Area: 70.35
- Dimensions: 6.70 x 10.50
Bathroom 2
- Level: Basement
- Area: 48.19
- Dimensions: 6.10 x 7.90
Bonus room
- Level: Basement
- Area: 160.46
- Dimensions: 14.20 x 11.30
Dining room
- Level: Main
- Area: 68.97
- Dimensions: 5.70 x 12.10
Kitchen
- Level: Main
- Area: 127.5
- Dimensions: 10.20 x 12.50
Laundry
- Level: Basement
- Area: 75.05
- Dimensions: 9.50 x 7.90
Living room
- Level: Main
- Area: 276.56
- Dimensions: 19.60 x 14.11
Recreation
- Level: Basement
- Area: 534.1
- Dimensions: 21.80 x 24.50
Utility room
- Level: Basement
- Area: 91.53
- Dimensions: 8.10 x 11.30
Heating
- Forced Air
Cooling
- Central Air
Appliances
- Included: Dryer, Microwave, Range, Refrigerator, Washer, Water Softener Owned
- Laundry: In Basement
Features
- Ceiling Fan(s)
- Flooring: Ceramic Tile, Laminate
- Windows: Insulated Windows
- Basement: Full
- Has fireplace: No
Interior area
- Total structure area: 1,080
- Total interior livable area: 1,800 sqft
- Finished area below ground: 750
Property
Parking
- Total spaces: 4
- Parking features: Detached
- Garage spaces: 4
Accessibility
- Accessibility features: 36 Inch Entrance Door, 36' or + Hallway
Features
- Stories: 1
- Exterior features: Other
Lot
- Size: 4.86 Acres
- Dimensions: 600 x 266 x 66 x 717.65 x 200
- Features: Wooded
Details
- Additional structures: Greenhouse, Pole Barn
- Parcel number: 6111035400001100
- Zoning description: R-5
Construction
Type & style
- Home type: SingleFamily
- Architectural style: Ranch
- Property subtype: Single Family Residence
Materials
- Aluminum Siding
- Roof: Asphalt
Condition
- New construction: No
- Year built: 1973
Utilities & green energy
- Sewer: Septic Tank
- Water: Well
- Utilities for property: Electricity Available, Phone Connected, Natural Gas Connected, Cable Connected
Community & neighborhood
Location
- Region: Ravenna
Other
Other facts
- Listing terms: Cash,FHA,VA Loan,USDA Loan,MSHDA,Conventional
- Road surface type: Paved
Price history
| Date | Event | Price |
|---|---|---|
| 8/7/2025 | Sold | $340,000+3.8%$189/sqft |
Source: | ||
| 7/9/2025 | Pending sale | $327,500$182/sqft |
Source: | ||
| 7/7/2025 | Listed for sale | $327,500$182/sqft |
Source: | ||
Public tax history
Tax history is unavailable.
Neighborhood: 49451
Nearby schools
GreatSchools rating
- 2/10Oakridge Upper Elementary SchoolGrades: 1-6Distance: 3.8 mi
- 3/10Oakridge Middle SchoolGrades: 5-12Distance: 3.9 mi
- 5/10Oakridge High SchoolGrades: 9-12Distance: 4 mi
Get pre-qualified for a loan
At Zillow Home Loans, we can pre-qualify you in as little as 5 minutes with no impact to your credit score.An equal housing lender. NMLS #10287.
Sell with ease on Zillow
Get a Zillow Showcase℠ listing at no additional cost and you could sell for —faster.
$345,400
2% more+$6,908
With Zillow Showcase(estimated)$352,308
