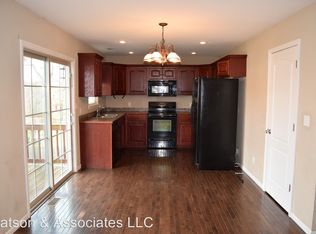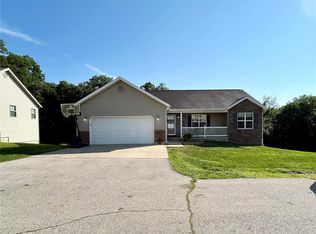Closed
Listing Provided by:
Menda Gilbert 573-302-2300,
RE/MAX Lake of the Ozarks
Bought with: EXP Realty LLC
Price Unknown
22893 Revelation Rd, Waynesville, MO 65583
4beds
2,249sqft
Single Family Residence
Built in 2009
0.31 Acres Lot
$283,600 Zestimate®
$--/sqft
$1,995 Estimated rent
Home value
$283,600
$269,000 - $298,000
$1,995/mo
Zestimate® history
Loading...
Owner options
Explore your selling options
What's special
Beautiful Home Located on one of the nicest lots in the subdivision! Home sits on a DOUBLE corner lot with a HUGE fenced in back yard... PERFECT! Home features Spacious open floorplan with Cozy Living room, vaulted ceilings, Large kitchen w/great cabinets & counter space & adjoining dining area, stainless appliances (refrig, range & dishwasher new in 2022), Master Suite with trayed ceiling, jetted tub, walk in shower & huge walk in closet, lower level family room, oversized garage, Stone veneer front, wood fence, pocket door master, smart thermostat, alarm, 14x10 deck off of dining/kitchen area (perfect for BBQ & relaxing) ,28x10 patio off of lower level family room, Storage Shed and so much more! Located only 15 minutes from Fort Leonard Wood, Short Drive to shopping, dining and Beautiful Rivers! Great area with easy access to I-44!
Zillow last checked: 8 hours ago
Listing updated: May 05, 2025 at 02:15pm
Listing Provided by:
Menda Gilbert 573-302-2300,
RE/MAX Lake of the Ozarks
Bought with:
Matt Smith, 2018012693
EXP Realty LLC
Source: MARIS,MLS#: 23001629 Originating MLS: Regional MLS
Originating MLS: Regional MLS
Facts & features
Interior
Bedrooms & bathrooms
- Bedrooms: 4
- Bathrooms: 3
- Full bathrooms: 3
Heating
- Forced Air, Electric
Cooling
- Ceiling Fan(s), Central Air, Electric
Appliances
- Included: Water Softener Rented, Electric Water Heater, Dishwasher, Disposal, Microwave, Electric Range, Electric Oven, Stainless Steel Appliance(s), Water Softener
Features
- Coffered Ceiling(s), Open Floorplan, Vaulted Ceiling(s), Walk-In Closet(s), Double Vanity, Separate Shower, Kitchen/Dining Room Combo, Custom Cabinetry, Eat-in Kitchen, Entrance Foyer
- Doors: Pocket Door(s), Sliding Doors, Storm Door(s)
- Windows: Insulated Windows, Tilt-In Windows
- Basement: Partially Finished,Sleeping Area,Walk-Out Access
- Has fireplace: No
- Fireplace features: Recreation Room
Interior area
- Total structure area: 2,249
- Total interior livable area: 2,249 sqft
- Finished area above ground: 1,557
- Finished area below ground: 692
Property
Parking
- Total spaces: 2
- Parking features: Attached, Garage, Garage Door Opener, Oversized, Storage, Workshop in Garage
- Attached garage spaces: 2
Features
- Levels: Multi/Split,Two
- Patio & porch: Deck
Lot
- Size: 0.31 Acres
- Dimensions: 13,504 sq'
- Features: Corner Lot, Level
Details
- Additional structures: Shed(s)
- Parcel number: 11.902900000
- Special conditions: Standard
Construction
Type & style
- Home type: SingleFamily
- Architectural style: Split Foyer,Traditional
- Property subtype: Single Family Residence
Materials
- Stone Veneer, Brick Veneer, Vinyl Siding
Condition
- Year built: 2009
Utilities & green energy
- Sewer: Public Sewer
- Water: Public
Community & neighborhood
Security
- Security features: Security System Owned
Location
- Region: Waynesville
- Subdivision: Taylor Hills Phase Five
Other
Other facts
- Listing terms: Cash,Conventional,FHA,Other,USDA Loan,VA Loan
- Ownership: Private
- Road surface type: Concrete
Price history
| Date | Event | Price |
|---|---|---|
| 2/17/2023 | Sold | -- |
Source: | ||
| 2/17/2023 | Pending sale | $245,000$109/sqft |
Source: | ||
| 1/19/2023 | Contingent | $245,000$109/sqft |
Source: | ||
| 1/19/2023 | Pending sale | $245,000$109/sqft |
Source: | ||
| 1/18/2023 | Contingent | $245,000$109/sqft |
Source: | ||
Public tax history
| Year | Property taxes | Tax assessment |
|---|---|---|
| 2024 | $1,415 +2.4% | $32,520 |
| 2023 | $1,382 +8.4% | $32,520 |
| 2022 | $1,275 +1.1% | $32,520 +4% |
Find assessor info on the county website
Neighborhood: 65583
Nearby schools
GreatSchools rating
- 4/106TH GRADE CENTERGrades: 6Distance: 2.8 mi
- 6/10Waynesville Sr. High SchoolGrades: 9-12Distance: 3 mi
- 4/10Waynesville Middle SchoolGrades: 7-8Distance: 2.7 mi
Schools provided by the listing agent
- Elementary: Waynesville R-Vi
- Middle: Waynesville Middle
- High: Waynesville Sr. High
Source: MARIS. This data may not be complete. We recommend contacting the local school district to confirm school assignments for this home.

