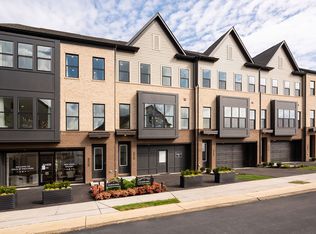Sold for $949,900 on 10/03/25
$949,900
22894 Copper Tree Ter, Ashburn, VA 20148
4beds
3,277sqft
Townhouse
Built in 2023
2,178 Square Feet Lot
$951,700 Zestimate®
$290/sqft
$-- Estimated rent
Home value
$951,700
$904,000 - $999,000
Not available
Zestimate® history
Loading...
Owner options
Explore your selling options
What's special
Beautifully appointed 4-level townhome with rooftop terrace! The open and airy main level features a great room with electric fireplace, light-filled dining room, and large rear kitchen that opens to the outdoor living. The chef’s dream kitchen offers an expansive island with Miami White quartz countertops, Fog cabinets, and stainless steel appliances. Upstairs boasts a primary suite with a generous walk-in closet and a serene primary bath with quartz countertops. The second level also has two secondary bedrooms and a laundry room. The third level has a loft that is the perfect flexible space, a powder room, and opens to the rooftop terrace. The lower level has a bedroom, full bath, and a rec room.
Zillow last checked: 8 hours ago
Listing updated: October 07, 2025 at 02:46am
Listed by:
Joe Petrone 240-274-1219,
Monument Sotheby's International Realty
Bought with:
Tami Rekas, 0225234508
Pearson Smith Realty, LLC
Source: Bright MLS,MLS#: VALO2095132
Facts & features
Interior
Bedrooms & bathrooms
- Bedrooms: 4
- Bathrooms: 5
- Full bathrooms: 3
- 1/2 bathrooms: 2
- Main level bathrooms: 1
Basement
- Area: 0
Heating
- Forced Air, Natural Gas
Cooling
- Central Air, Electric
Appliances
- Included: Dishwasher, Disposal, Refrigerator, Oven, Microwave, Range Hood, Cooktop, Humidifier, Tankless Water Heater
Features
- Open Floorplan, Dining Area, Combination Kitchen/Dining, Kitchen Island, Walk-In Closet(s)
- Has basement: No
- Number of fireplaces: 1
- Fireplace features: Electric
Interior area
- Total structure area: 3,277
- Total interior livable area: 3,277 sqft
- Finished area above ground: 3,277
- Finished area below ground: 0
Property
Parking
- Total spaces: 2
- Parking features: Garage Faces Front, Asphalt, Attached
- Attached garage spaces: 2
- Has uncovered spaces: Yes
Accessibility
- Accessibility features: None
Features
- Levels: Four
- Stories: 4
- Pool features: Community
Lot
- Size: 2,178 sqft
Details
- Additional structures: Above Grade, Below Grade
- Parcel number: 200483304000
- Zoning: PDH4
- Special conditions: Standard
Construction
Type & style
- Home type: Townhouse
- Architectural style: Other
- Property subtype: Townhouse
Materials
- Masonry
- Foundation: Slab
Condition
- Excellent
- New construction: Yes
- Year built: 2023
Details
- Builder model: Aurora
- Builder name: Tri Pointe Homes
Utilities & green energy
- Sewer: Public Sewer
- Water: Public
Community & neighborhood
Location
- Region: Ashburn
- Subdivision: Brambleton
HOA & financial
HOA
- Has HOA: Yes
- HOA fee: $233 monthly
Other
Other facts
- Listing agreement: Exclusive Agency
- Ownership: Fee Simple
Price history
| Date | Event | Price |
|---|---|---|
| 10/3/2025 | Sold | $949,900$290/sqft |
Source: | ||
| 8/25/2025 | Pending sale | $949,900$290/sqft |
Source: | ||
| 8/8/2025 | Price change | $949,900-5%$290/sqft |
Source: | ||
| 4/29/2025 | Listed for sale | $999,900+2%$305/sqft |
Source: | ||
| 12/3/2024 | Listing removed | $979,900$299/sqft |
Source: | ||
Public tax history
| Year | Property taxes | Tax assessment |
|---|---|---|
| 2025 | $6,869 -4.6% | $853,270 +2.5% |
| 2024 | $7,201 | $832,540 |
| 2023 | -- | -- |
Find assessor info on the county website
Neighborhood: 20148
Nearby schools
GreatSchools rating
- 8/10Madison's Trust ElementaryGrades: PK-5Distance: 0.5 mi
- 7/10Brambleton Middle SchoolGrades: 6-8Distance: 0.5 mi
- 8/10Independence HighGrades: 9-12Distance: 0.7 mi
Schools provided by the listing agent
- District: Loudoun County Public Schools
Source: Bright MLS. This data may not be complete. We recommend contacting the local school district to confirm school assignments for this home.
Get a cash offer in 3 minutes
Find out how much your home could sell for in as little as 3 minutes with a no-obligation cash offer.
Estimated market value
$951,700
Get a cash offer in 3 minutes
Find out how much your home could sell for in as little as 3 minutes with a no-obligation cash offer.
Estimated market value
$951,700

