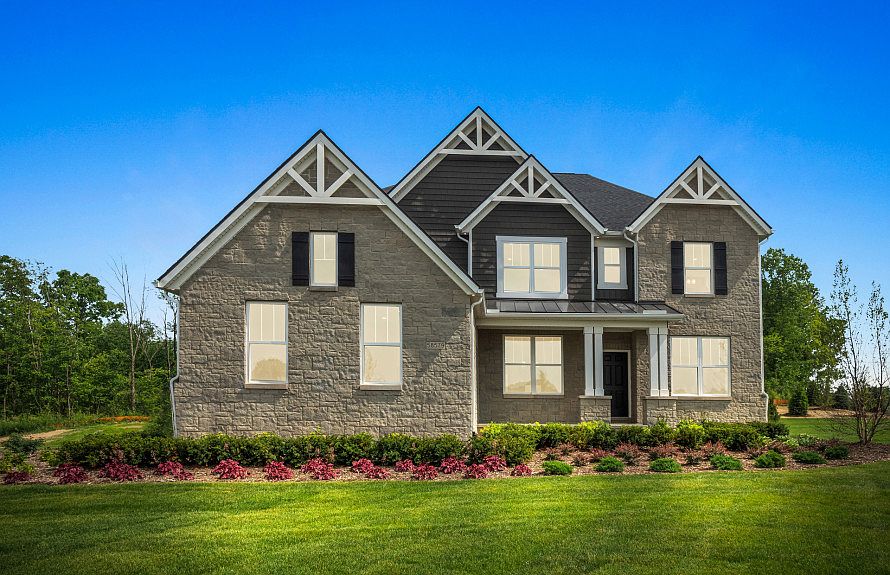September-November 2025 move-in! The Maple Valley floorplan is the perfect mix of comfort and style. It features a spacious flex space that can be customized to fit your needs – whether it’s a home office, playroom, or cozy reading room. The Gathering room is warm and inviting with 11ft ceilings and large windows letting in plenty of natural light. The kitchen is a chef’s dream, with a massive kitchen island that faces your café. The Pulte Planning Center is the ideal homework station, mail room, or a private space to work from home! Travel upstairs to your versatile loft space. This loft can be used as a casual lounge area or a home theater. Your Owner’s suite is a private retreat that leads to your on-suite bathroom with a massive walk-in closet. This home is a 4-bedroom, 2.5 bath. The side entry garage makes all the difference with the beautiful brick and siding curb appeal. Your oversized homesite makes for a great backyard oasis. You are still able to use your own creativity to make this home your own by picking all the colors! Come visit the Woodlands of Lyon today!
Pending
$697,790
22898 Jens Dr, Lyon Township, MI 48178
4beds
2,722sqft
Single Family Residence
Built in 2025
0.3 Acres Lot
$695,500 Zestimate®
$256/sqft
$79/mo HOA
What's special
Versatile loft spaceHome officeSpacious flex spaceMassive kitchen islandSide entry garageBackyard oasisPulte planning center
Call: (947) 500-2765
- 35 days
- on Zillow |
- 29 |
- 0 |
Zillow last checked: 7 hours ago
Listing updated: August 13, 2025 at 12:30pm
Listed by:
Heather S Shaffer 248-254-7900,
PH Relocation Services LLC
Source: Realcomp II,MLS#: 20250011697
Travel times
Schedule tour
Select your preferred tour type — either in-person or real-time video tour — then discuss available options with the builder representative you're connected with.
Facts & features
Interior
Bedrooms & bathrooms
- Bedrooms: 4
- Bathrooms: 3
- Full bathrooms: 2
- 1/2 bathrooms: 1
Primary bedroom
- Level: Second
- Dimensions: 16 x 14
Bedroom
- Level: Second
- Dimensions: 13 x 11
Bedroom
- Level: Second
- Dimensions: 10 x 11
Bedroom
- Level: Upper
- Dimensions: 12 x 13
Primary bathroom
- Level: Second
Other
- Level: Upper
Other
- Level: Entry
Dining room
- Level: Entry
- Dimensions: 16 x 11
Flex room
- Level: Entry
- Dimensions: 11 x 12
Kitchen
- Level: Entry
- Dimensions: 16 x 10
Laundry
- Level: Entry
Living room
- Level: Entry
- Dimensions: 16 x 20
Heating
- ENERGYSTAR Qualified Furnace Equipment, Forced Air, Natural Gas
Cooling
- Central Air, ENERGYSTAR Qualified AC Equipment
Appliances
- Included: Free Standing Electric Oven, Stainless Steel Appliances
- Laundry: Electric Dryer Hookup, Laundry Room
Features
- High Speed Internet
- Windows: Energy Star Qualified Windows
- Basement: Unfinished
- Has fireplace: No
Interior area
- Total interior livable area: 2,722 sqft
- Finished area above ground: 2,722
Property
Parking
- Total spaces: 2
- Parking features: Two Car Garage, Attached, Driveway
- Attached garage spaces: 2
Features
- Levels: Two
- Stories: 2
- Entry location: GroundLevelwSteps
- Patio & porch: Deck
- Exterior features: Grounds Maintenance
- Pool features: None
Lot
- Size: 0.3 Acres
- Dimensions: 87 x 153
- Features: Adjacentto Public Land
Details
- Parcel number: 0
- Special conditions: Short Sale No,Standard
Construction
Type & style
- Home type: SingleFamily
- Architectural style: Colonial
- Property subtype: Single Family Residence
Materials
- Brick, Vinyl Siding
- Foundation: Basement, Poured
- Roof: Asphalt
Condition
- New Construction
- New construction: Yes
- Year built: 2025
Details
- Builder name: Pulte Homes
- Warranty included: Yes
Utilities & green energy
- Sewer: Public Sewer
- Water: Community
Green energy
- Energy efficient items: Doors, Hvac, Insulation, Lighting, Thermostat, Windows
- Indoor air quality: Moisture Control, Ventilation
- Water conservation: Low Flow Fixtures
Community & HOA
Community
- Features: Sidewalks
- Security: Carbon Monoxide Detectors, Smoke Detectors
- Subdivision: Woodlands of Lyon
HOA
- Has HOA: Yes
- Services included: Internet, Maintenance Grounds, Snow Removal
- HOA fee: $950 annually
- HOA phone: 248-254-7900
Location
- Region: Lyon Township
Financial & listing details
- Price per square foot: $256/sqft
- Date on market: 2/24/2025
- Cumulative days on market: 35 days
- Listing agreement: Exclusive Right To Sell
- Listing terms: Cash,Conventional,FHA,Va Loan
About the community
Featuring luxurious new construction home designs in Lyon Township, where one home remains! Woodlands of Lyon is the perfect place to call home. Located within the highly rated South Lyon School District, this new construction community attracts those looking for exceptional schools and plenty of living space. Our new single-family home designs offer a variety of open floor plans with flexible living spaces.
Source: Pulte

