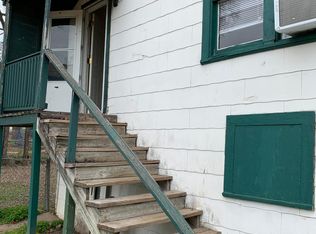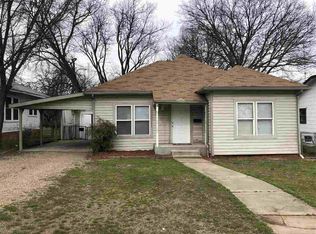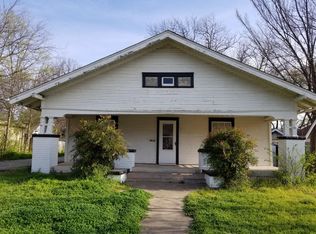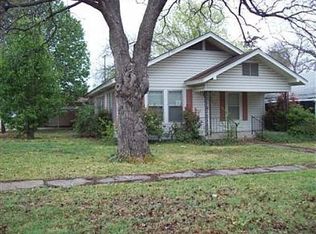Sold for $135,000 on 02/27/24
$135,000
229 11th Ave NW, Ardmore, OK 73401
3beds
1,195sqft
Single Family Residence
Built in 1950
7,840.8 Square Feet Lot
$151,400 Zestimate®
$113/sqft
$1,133 Estimated rent
Home value
$151,400
$139,000 - $164,000
$1,133/mo
Zestimate® history
Loading...
Owner options
Explore your selling options
What's special
Unique Investment Opportunity! 3 Residential dwellings on one city lot. The Main House is 1995 sq ft and offers 3 Bedrooms/1 Bathroom. Vinyl plank flooring throughout. Fenced in backyard with driveway parking. Newer roof, with window AC and gas wall heat. The second home, 572 sq ft, is located on the side street, Cruse St, and is 1 Bed/1 Bath. Newer roof and updated plumbing under the house. Vinyl plank flooring throughout with some updates to the Kitchen. Window units with gas wall heat. Fenced in backyard with metal storage building, and carport parking. Nestled in between the 2 homes is a 1 Bed/1 Bath Garage Apartment, with carport parking. The lower part of the apartment is used for storage. These properties are centrally located in Ardmore near shopping, schools and medical facilities. All of this offered in one package on a large corner lot.
Zillow last checked: 8 hours ago
Listing updated: February 29, 2024 at 08:41am
Listed by:
Lisa Riggle 580-465-4838,
Claudia & Carolyn Realty Group
Bought with:
Christy Wilson, 150407
Adventure Realty
Source: MLS Technology, Inc.,MLS#: 2400729 Originating MLS: MLS Technology
Originating MLS: MLS Technology
Facts & features
Interior
Bedrooms & bathrooms
- Bedrooms: 3
- Bathrooms: 1
- Full bathrooms: 1
Heating
- Gas, Other
Cooling
- Window Unit(s)
Appliances
- Included: Oven, Range, Stove, Electric Oven, Gas Water Heater
- Laundry: Washer Hookup, Electric Dryer Hookup
Features
- Laminate Counters, Other, Cable TV
- Flooring: Vinyl
- Windows: Vinyl
- Basement: Crawl Space
- Number of fireplaces: 1
- Fireplace features: Wood Burning
Interior area
- Total structure area: 1,195
- Total interior livable area: 1,195 sqft
Property
Features
- Levels: One
- Stories: 1
- Patio & porch: Covered, Porch
- Pool features: None
- Fencing: Chain Link,Privacy
Lot
- Size: 7,840 sqft
- Features: Corner Lot
Details
- Additional structures: Other
- Parcel number: 001000055004000100
Construction
Type & style
- Home type: SingleFamily
- Architectural style: Other
- Property subtype: Single Family Residence
Materials
- Asbestos, Wood Frame
- Foundation: Crawlspace
- Roof: Asphalt,Fiberglass
Condition
- Year built: 1950
Utilities & green energy
- Sewer: Public Sewer
- Water: Public
- Utilities for property: Cable Available, Electricity Available, Natural Gas Available, Phone Available, Water Available
Community & neighborhood
Security
- Security features: No Safety Shelter
Community
- Community features: Sidewalks
Location
- Region: Ardmore
- Subdivision: Ardmore City
Other
Other facts
- Listing terms: Conventional
Price history
| Date | Event | Price |
|---|---|---|
| 2/27/2024 | Sold | $135,000-6.9%$113/sqft |
Source: | ||
| 1/12/2024 | Pending sale | $145,000$121/sqft |
Source: | ||
| 1/8/2024 | Listed for sale | $145,000+75.8%$121/sqft |
Source: | ||
| 2/24/2021 | Listing removed | -- |
Source: Owner | ||
| 1/17/2020 | Listing removed | $750$1/sqft |
Source: Owner | ||
Public tax history
| Year | Property taxes | Tax assessment |
|---|---|---|
| 2024 | $1,079 +6.1% | $10,815 +5% |
| 2023 | $1,018 +8.5% | $10,300 +5% |
| 2022 | $938 -0.5% | $9,810 +5% |
Find assessor info on the county website
Neighborhood: 73401
Nearby schools
GreatSchools rating
- 4/10Will Rogers Elementary SchoolGrades: PK-KDistance: 0.3 mi
- 3/10Ardmore Middle SchoolGrades: 7-8Distance: 1.4 mi
- 3/10Ardmore High SchoolGrades: 9-12Distance: 1.4 mi
Schools provided by the listing agent
- Elementary: Will Rogers
- High: Ardmore
- District: Ardmore - Sch Dist (AD2)
Source: MLS Technology, Inc.. This data may not be complete. We recommend contacting the local school district to confirm school assignments for this home.

Get pre-qualified for a loan
At Zillow Home Loans, we can pre-qualify you in as little as 5 minutes with no impact to your credit score.An equal housing lender. NMLS #10287.



