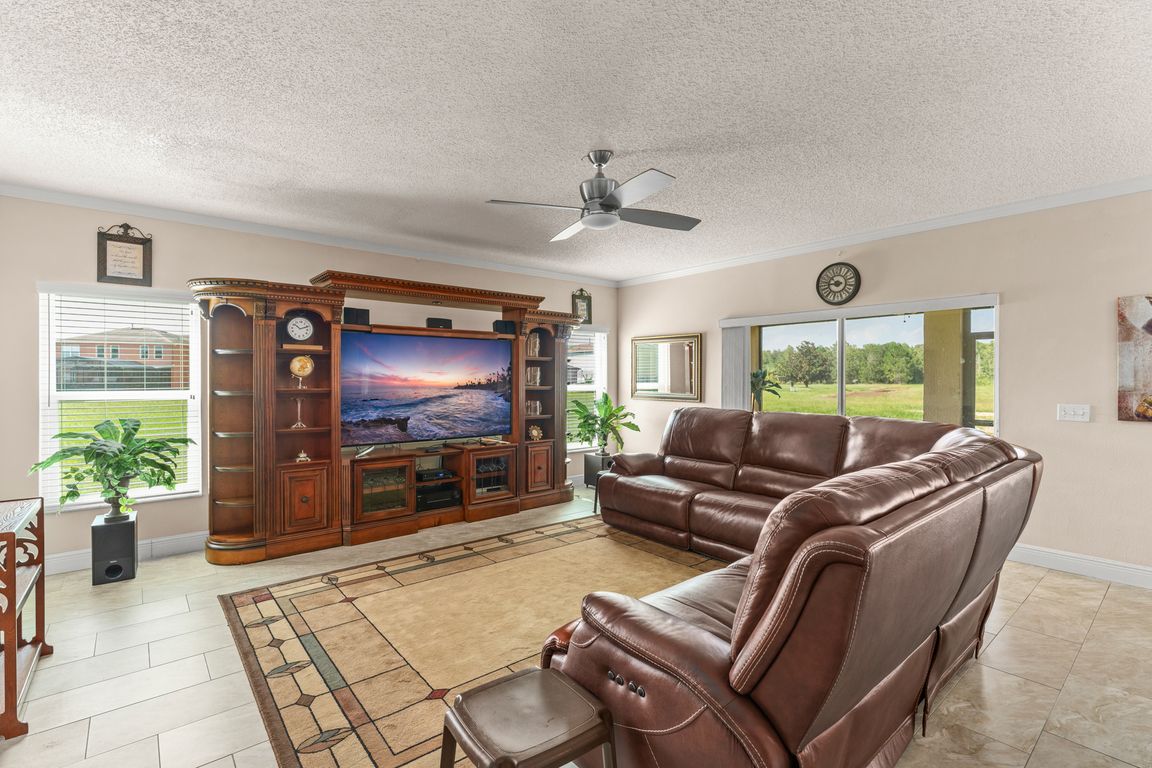
For sale
$385,000
4beds
2,847sqft
229 Amesbury Ln, Kissimmee, FL 34758
4beds
2,847sqft
Single family residence
Built in 2004
10,477 sqft
2 Attached garage spaces
$135 price/sqft
$90 monthly HOA fee
What's special
Upper-level loft areaCozy breakfast nookFloor-to-ceiling modern tileSoaring ceilingsSeparate soaking tubLaminate flooringFormal dining area
**This house comes with a REDUCED RATE through the seller's preferred lender. This is a lender-paid rate buydown that reduces the buyer's interest rate and monthly payment.** Welcome to a beautifully designed two-story home offering nearly 2,900 square feet of refined living space on almost a quarter acre in the heart ...
- 1 day
- on Zillow |
- 361 |
- 29 |
Likely to sell faster than
Source: Stellar MLS,MLS#: O6332384 Originating MLS: Orlando Regional
Originating MLS: Orlando Regional
Travel times
Family Room
Kitchen
Primary Bedroom
Zillow last checked: 7 hours ago
Listing updated: August 02, 2025 at 03:59am
Listing Provided by:
Thomas Nickley, Jr 407-629-4420,
KELLER WILLIAMS REALTY AT THE PARKS 407-629-4420,
Nicole Nickley 239-348-5492,
KELLER WILLIAMS REALTY AT THE PARKS
Source: Stellar MLS,MLS#: O6332384 Originating MLS: Orlando Regional
Originating MLS: Orlando Regional

Facts & features
Interior
Bedrooms & bathrooms
- Bedrooms: 4
- Bathrooms: 3
- Full bathrooms: 3
Rooms
- Room types: Attic, Family Room, Great Room, Utility Room, Loft
Primary bedroom
- Description: Room4
- Features: Walk-In Closet(s)
- Level: Second
- Area: 255 Square Feet
- Dimensions: 17x15
Bedroom 2
- Description: Room6
- Features: Ceiling Fan(s), Built-in Closet
- Level: Second
- Area: 143 Square Feet
- Dimensions: 13x11
Bedroom 3
- Description: Room7
- Features: Ceiling Fan(s), Built-in Closet
- Level: Second
- Area: 144 Square Feet
- Dimensions: 12x12
Bedroom 4
- Description: Room8
- Features: Built-in Closet
- Level: Second
- Area: 132 Square Feet
- Dimensions: 12x11
Primary bathroom
- Description: Room5
- Features: Bath w Spa/Hydro Massage Tub, Dual Sinks, Tub with Separate Shower Stall, Walk-In Closet(s)
- Level: Second
- Area: 143 Square Feet
- Dimensions: 13x11
Dinette
- Description: Room9
- Level: First
- Area: 108 Square Feet
- Dimensions: 12x9
Dining room
- Level: First
- Area: 165 Square Feet
- Dimensions: 15x11
Family room
- Description: Room3
- Features: Ceiling Fan(s)
- Level: First
- Area: 400 Square Feet
- Dimensions: 20x20
Kitchen
- Description: Room1
- Features: Breakfast Bar, Pantry, Stone Counters
- Level: First
- Area: 169 Square Feet
- Dimensions: 13x13
Living room
- Description: Room2
- Level: First
- Area: 289 Square Feet
- Dimensions: 17x17
Loft
- Description: Room10
- Level: Second
- Area: 143 Square Feet
- Dimensions: 13x11
Heating
- Central
Cooling
- Central Air
Appliances
- Included: Dishwasher, Disposal, Electric Water Heater, Microwave, Range
- Laundry: Electric Dryer Hookup, Laundry Room, Washer Hookup
Features
- Ceiling Fan(s), Kitchen/Family Room Combo, Living Room/Dining Room Combo, Open Floorplan, Stone Counters, Thermostat, Walk-In Closet(s)
- Flooring: Ceramic Tile, Laminate
- Doors: Sliding Doors
- Has fireplace: No
Interior area
- Total structure area: 3,603
- Total interior livable area: 2,847 sqft
Video & virtual tour
Property
Parking
- Total spaces: 2
- Parking features: Garage - Attached
- Attached garage spaces: 2
- Details: Garage Dimensions: 20x20
Features
- Levels: Two
- Stories: 2
- Patio & porch: Covered, Rear Porch
- Exterior features: Lighting
Lot
- Size: 10,477 Square Feet
- Features: Cul-De-Sac, Oversized Lot
Details
- Parcel number: 252628611213190010
- Zoning: OPUD
- Special conditions: None
Construction
Type & style
- Home type: SingleFamily
- Property subtype: Single Family Residence
Materials
- Block, Stucco, Wood Frame
- Foundation: Slab
- Roof: Shingle
Condition
- New construction: No
- Year built: 2004
Utilities & green energy
- Sewer: Public Sewer
- Water: Public
- Utilities for property: BB/HS Internet Available, Cable Available, Electricity Connected, Public, Sewer Connected, Street Lights
Green energy
- Energy efficient items: Appliances, HVAC, Thermostat, Water Heater
Community & HOA
Community
- Features: Association Recreation - Owned, Deed Restrictions, Fitness Center, Park, Playground, Pool, Racquetball, Tennis Court(s)
- Security: Smoke Detector(s)
- Subdivision: POINC VILLAGE 2 NBD 3
HOA
- Has HOA: Yes
- Amenities included: Basketball Court, Fitness Center, Optional Additional Fees, Park, Pool, Racquetball, Recreation Facilities
- HOA fee: $90 monthly
- HOA name: ASSOCIATION OF POINCIANA VILLAGES
- HOA phone: 863-427-0900
- Pet fee: $0 monthly
Location
- Region: Kissimmee
Financial & listing details
- Price per square foot: $135/sqft
- Tax assessed value: $330,100
- Annual tax amount: $4,719
- Date on market: 8/1/2025
- Listing terms: Cash,Conventional,FHA,VA Loan
- Ownership: Fee Simple
- Total actual rent: 0
- Electric utility on property: Yes
- Road surface type: Asphalt