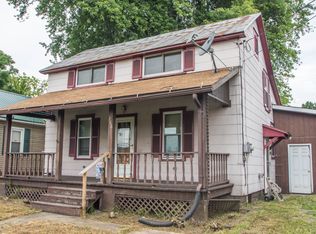Sold for $99,500
$99,500
229 Angletown Rd, Muncy, PA 17756
2beds
1,248sqft
Single Family Residence
Built in 1923
0.62 Acres Lot
$162,500 Zestimate®
$80/sqft
$1,348 Estimated rent
Home value
$162,500
$145,000 - $180,000
$1,348/mo
Zestimate® history
Loading...
Owner options
Explore your selling options
What's special
Call Michelle 570-765-4140 or Gary 570-898-7781 today for your personal tour! Look at this adorable little home! Cute as a button. Inside you will find new carpet in the bedrooms and the living room. New flooring in the kitchen and fresh painted walls. Nice kitchen cabinets! This house is a great price if you are looking to be gentle on the bank account. A little love on the outside will spiff this home right up! The garage has great space as well. Call us today. Not approved for a loan? We can help with that too.
Zillow last checked: 8 hours ago
Listing updated: April 22, 2024 at 10:51am
Listed by:
Michelle L Royer,
EXP Realty, LLC,
GARY A BERGE 888-397-7352,
EXP Realty, LLC
Bought with:
Michelle L Royer, RS336405
EXP Realty, LLC
GARY A BERGE, RS343494
EXP Realty, LLC
Source: CSVBOR,MLS#: 20-95714
Facts & features
Interior
Bedrooms & bathrooms
- Bedrooms: 2
- Bathrooms: 1
- Full bathrooms: 1
- Main level bedrooms: 2
Bedroom 1
- Description: Carpet
- Level: First
- Area: 141.52 Square Feet
- Dimensions: 11.60 x 12.20
Bedroom 2
- Description: Carpet
- Level: First
- Area: 125.28 Square Feet
- Dimensions: 10.80 x 11.60
Bathroom
- Description: Linoleum
- Level: First
- Area: 55.25 Square Feet
- Dimensions: 8.50 x 6.50
Bonus room
- Description: Carpet
- Level: Second
- Area: 127.02 Square Feet
- Dimensions: 7.30 x 17.40
Dining room
- Description: Laminate
- Level: First
- Area: 92.43 Square Feet
- Dimensions: 7.90 x 11.70
Kitchen
- Description: Laminate
- Level: First
- Area: 114.66 Square Feet
- Dimensions: 9.80 x 11.70
Laundry
- Level: First
- Area: 65.45 Square Feet
- Dimensions: 7.70 x 8.50
Living room
- Description: Carpet
- Level: First
- Area: 197.8 Square Feet
- Dimensions: 11.50 x 17.20
Heating
- Natural Gas
Cooling
- Central Air
Appliances
- Included: Refrigerator, Stove/Range
- Laundry: Laundry Hookup
Features
- Basement: Block,Interior Entry,Sump Pump
Interior area
- Total structure area: 1,248
- Total interior livable area: 1,248 sqft
- Finished area above ground: 1,248
- Finished area below ground: 0
Property
Parking
- Total spaces: 2
- Parking features: 2 Car
- Has garage: Yes
Features
- Levels: One and One Half
- Stories: 1
Lot
- Size: 0.62 Acres
- Dimensions: .62
- Topography: Yes
Details
- Parcel number: 406205
- Zoning: R
- Zoning description: AE, A1-A30
Construction
Type & style
- Home type: SingleFamily
- Property subtype: Single Family Residence
Materials
- Foundation: None
- Roof: Shingle
Condition
- Year built: 1923
Utilities & green energy
- Sewer: Public Sewer
- Water: Public
Community & neighborhood
Location
- Region: Muncy
- Subdivision: 0-None
HOA & financial
HOA
- Has HOA: No
Price history
| Date | Event | Price |
|---|---|---|
| 5/28/2024 | Sold | $99,500$80/sqft |
Source: Public Record Report a problem | ||
| 4/22/2024 | Sold | $99,500$80/sqft |
Source: CSVBOR #20-95714 Report a problem | ||
| 2/5/2024 | Contingent | $99,500$80/sqft |
Source: CSVBOR #20-95714 Report a problem | ||
| 1/5/2024 | Price change | $99,500-8.7%$80/sqft |
Source: CSVBOR #20-95714 Report a problem | ||
| 12/4/2023 | Price change | $109,000-7.2%$87/sqft |
Source: CSVBOR #20-95714 Report a problem | ||
Public tax history
| Year | Property taxes | Tax assessment |
|---|---|---|
| 2025 | $1,987 | $82,060 |
| 2024 | $1,987 | $82,060 |
| 2023 | $1,987 | $82,060 |
Find assessor info on the county website
Neighborhood: 17756
Nearby schools
GreatSchools rating
- 4/10Ward L Myers El SchoolGrades: K-6Distance: 0.8 mi
- 6/10Muncy Junior-Senior High SchoolGrades: 7-12Distance: 0.3 mi
Schools provided by the listing agent
- District: Muncy
Source: CSVBOR. This data may not be complete. We recommend contacting the local school district to confirm school assignments for this home.
Get pre-qualified for a loan
At Zillow Home Loans, we can pre-qualify you in as little as 5 minutes with no impact to your credit score.An equal housing lender. NMLS #10287.
