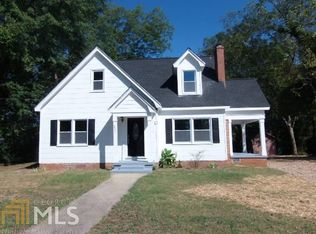Closed
$240,000
229 Bellview St, Winder, GA 30680
3beds
1,740sqft
Single Family Residence, Residential
Built in 1912
0.35 Acres Lot
$282,100 Zestimate®
$138/sqft
$1,745 Estimated rent
Home value
$282,100
$262,000 - $302,000
$1,745/mo
Zestimate® history
Loading...
Owner options
Explore your selling options
What's special
Close to local conveniences . . . Situated in a prime neighborhood, here is a lifestyle opportunity that belongs at the top of every home shopper's list. An appealing 3-bedroom 2-bathroom southern charmer. The front door is within a pedestrian range of town center, shopping and dining options, schools, and easily driveable to all major highways. Don't let someone with equally great taste beat you to the closing table on this one. Sold As-Is - Without Disclosure - Will Not Pass FHA Without A Renovation Loan Due To Some Needed Siding & Window Repairs Will Not Pass VA - A True Diamond In The Rough - Large Square Footage - High Ceilings In Every Room - Updated Master Bath - Great Opportunity - Fix & Flip - Buy & Hold - Own A True Piece Of Historical Winder, GA - Enjoy Front Porch Living - Easy To Show Use Showing Time - Interest in this home is high, so stop by ASAP.
Zillow last checked: 8 hours ago
Listing updated: March 26, 2024 at 01:33am
Listing Provided by:
Chip Pearsall,
Chapman Hall Professionals Realty, LLC.,
Tara Pearsall,
Chapman Hall Professionals Realty, LLC.
Bought with:
Angelica Briceno, 388482
Chattahoochee North, LLC
Source: FMLS GA,MLS#: 7331101
Facts & features
Interior
Bedrooms & bathrooms
- Bedrooms: 3
- Bathrooms: 2
- Full bathrooms: 2
- Main level bathrooms: 2
- Main level bedrooms: 3
Primary bedroom
- Features: Master on Main, Oversized Master, Split Bedroom Plan
- Level: Master on Main, Oversized Master, Split Bedroom Plan
Bedroom
- Features: Master on Main, Oversized Master, Split Bedroom Plan
Primary bathroom
- Features: Double Shower, Double Vanity, Separate Tub/Shower, Whirlpool Tub
Dining room
- Features: Seats 12+, Separate Dining Room
Kitchen
- Features: Cabinets Stain, Laminate Counters, View to Family Room
Heating
- Central, Forced Air, Natural Gas
Cooling
- Ceiling Fan(s), Central Air, Electric
Appliances
- Included: Dishwasher, Electric Oven, Gas Water Heater, Range Hood, Refrigerator, Self Cleaning Oven
- Laundry: Laundry Room, Main Level
Features
- Double Vanity, Entrance Foyer, High Ceilings 10 ft Main, High Speed Internet, His and Hers Closets, Walk-In Closet(s)
- Flooring: Carpet, Ceramic Tile, Hardwood, Vinyl
- Windows: None
- Basement: Crawl Space
- Attic: Pull Down Stairs
- Number of fireplaces: 1
- Fireplace features: Factory Built, Gas Starter, Living Room
- Common walls with other units/homes: No Common Walls
Interior area
- Total structure area: 1,740
- Total interior livable area: 1,740 sqft
- Finished area above ground: 1,740
Property
Parking
- Total spaces: 2
- Parking features: Carport, Covered, Level Driveway
- Carport spaces: 2
- Has uncovered spaces: Yes
Accessibility
- Accessibility features: Accessible Approach with Ramp, Accessible Bedroom, Customized Wheelchair Accessible, Accessible Entrance, Grip-Accessible Features
Features
- Levels: One
- Stories: 1
- Patio & porch: Covered, Deck, Front Porch
- Exterior features: Private Yard, No Dock
- Pool features: None
- Has spa: Yes
- Spa features: Bath, None
- Fencing: None
- Has view: Yes
- View description: Other
- Waterfront features: None
- Body of water: None
Lot
- Size: 0.35 Acres
- Dimensions: 92x157x92x155
- Features: Back Yard, Front Yard, Level
Details
- Additional structures: None
- Parcel number: WN12 418
- Other equipment: None
- Horse amenities: None
Construction
Type & style
- Home type: SingleFamily
- Architectural style: Colonial
- Property subtype: Single Family Residence, Residential
Materials
- Frame, Lap Siding, Wood Siding
- Foundation: Brick/Mortar
- Roof: Composition
Condition
- Fixer
- New construction: No
- Year built: 1912
Utilities & green energy
- Electric: None
- Sewer: Public Sewer
- Water: Public
- Utilities for property: Cable Available, Electricity Available, Natural Gas Available, Phone Available, Sewer Available, Water Available
Green energy
- Energy efficient items: None
- Energy generation: None
Community & neighborhood
Security
- Security features: None
Community
- Community features: Near Schools, Near Shopping, Near Trails/Greenway, Park
Location
- Region: Winder
- Subdivision: None
Other
Other facts
- Road surface type: Asphalt
Price history
| Date | Event | Price |
|---|---|---|
| 3/20/2024 | Sold | $240,000-4%$138/sqft |
Source: | ||
| 2/23/2024 | Pending sale | $250,000$144/sqft |
Source: | ||
| 2/16/2024 | Price change | $250,000-3.8%$144/sqft |
Source: | ||
| 1/31/2024 | Listed for sale | $260,000+158.7%$149/sqft |
Source: | ||
| 12/31/1997 | Sold | $100,500$58/sqft |
Source: Public Record | ||
Public tax history
| Year | Property taxes | Tax assessment |
|---|---|---|
| 2024 | $603 -0.4% | $70,339 |
| 2023 | $605 +29% | $70,339 +55.9% |
| 2022 | $469 -11% | $45,104 |
Find assessor info on the county website
Neighborhood: 30680
Nearby schools
GreatSchools rating
- 5/10Winder Elementary SchoolGrades: PK-5Distance: 0.7 mi
- 6/10Russell Middle SchoolGrades: 6-8Distance: 0.7 mi
- 3/10Winder-Barrow High SchoolGrades: 9-12Distance: 0.4 mi
Schools provided by the listing agent
- Elementary: Winder
- Middle: Russell
- High: Winder-Barrow
Source: FMLS GA. This data may not be complete. We recommend contacting the local school district to confirm school assignments for this home.
Get a cash offer in 3 minutes
Find out how much your home could sell for in as little as 3 minutes with a no-obligation cash offer.
Estimated market value
$282,100
Get a cash offer in 3 minutes
Find out how much your home could sell for in as little as 3 minutes with a no-obligation cash offer.
Estimated market value
$282,100
