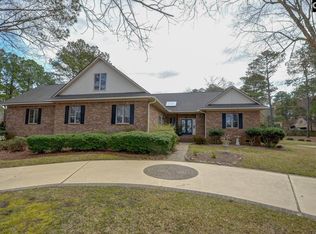Sold for $460,000
$460,000
229 Bostwick Rdg, Columbia, SC 29229
4beds
2,950sqft
SingleFamily
Built in 1991
0.44 Acres Lot
$476,000 Zestimate®
$156/sqft
$2,445 Estimated rent
Home value
$476,000
$438,000 - $514,000
$2,445/mo
Zestimate® history
Loading...
Owner options
Explore your selling options
What's special
This fantastic all brick home is located in Woodlake, a quiet, upscale neighborhood close to the Village at Sandhill. There are high ceilings, heavy molding and hardwoods throughout the first floor, with the exception of the sunroom. There is a formal living room, formal dining room with molding and wainscoting and spacious family room with built ins and fireplace. The kitchen was renovated to include Granite countertops, island, an induction cooktop, pot filler, Stainless appliances, microwave with convection, pull out drawers for pans, and under counter lighting. The upstairs has high ceilings and molding, as well. The master suite features his and her closets, one being a walk in, double vanity, separate shower, whirlpool tub and private water closet. Other additions/upgrades include enclosure of the back porch to a heated and cooled sunroom, created a large pantry, new energy efficient windows, installed insulated, quiet garage door, extended the rear deck with an automatic awning, finished the bonus room and installed a separate ductless HVAC system. The bonus room has a closet, and a full bath below on the first floor, and is considered the fourth bedroom. The large back yard is completely fenced and is a very peaceful setting.
Facts & features
Interior
Bedrooms & bathrooms
- Bedrooms: 4
- Bathrooms: 3
- Full bathrooms: 3
Heating
- Heat pump, Electric, Gas
Cooling
- Central
Appliances
- Included: Dishwasher, Microwave, Range / Oven
- Laundry: Closet, Electric, Gas
Features
- Flooring: Tile, Carpet, Hardwood, Linoleum / Vinyl
- Has fireplace: Yes
Interior area
- Total interior livable area: 2,950 sqft
Property
Parking
- Parking features: Garage - Attached
Features
- Exterior features: Other
- Fencing: Rear Only Wood
Lot
- Size: 0.44 Acres
Details
- Parcel number: 260011112
Construction
Type & style
- Home type: SingleFamily
Materials
- Foundation: Concrete Block
- Roof: Other
Condition
- Year built: 1991
Utilities & green energy
- Sewer: Public
Community & neighborhood
Location
- Region: Columbia
HOA & financial
HOA
- Has HOA: Yes
- HOA fee: $30 monthly
Other
Other facts
- Class: RESIDENTIAL
- Status Category: Active
- Assoc Fee Includes: Common Area Maintenance, Green Areas, Street Light Maintenance, Clubhouse, Playground
- Equipment: Disposal, Pot Filler
- Exterior: Sprinkler, Workshop
- Heating: Electric
- Interior: Attic Access, Attic Storage, Smoke Detector, Attic Pull-Down Access, Garage Opener
- Kitchen: Counter Tops-Granite, Eat In, Pantry, Island, Cabinets-Natural, Floors-Hardwood, Backsplash-Tiled, Ceiling Fan, Recessed Lights
- Master Bedroom: Double Vanity, Separate Shower, Whirlpool, Closet-Walk in, Bath-Private, Closet-His & Her, Ceilings-High (over 9 Ft), Ceiling Fan, Separate Water Closet
- Miscellaneous: Community Pool, Warranty (Home 12-month), Built-ins
- Road Type: Paved
- Sewer: Public
- Style: Traditional
- Water: Public
- Levels: Living Room: Main
- Levels: Family Room: Main
- Levels: Kitchen: Main
- Levels: Master Bedroom: Second
- Levels: Bedroom 2: Second
- Levels: Bedroom 3: Second
- Assn Fee Per: Yearly
- Levels: Bedroom 4: Second
- Garage: side-entry
- Garage Level: Main
- 4th Bedroom: FROG (Requires Closet), Separate Shower, Ceilings-Tray, Ceiling Fan
- Fencing: Rear Only Wood
- State: SC
- 2nd Bedroom: Bath-Shared, Tub-Shower, Ceilings-High (over 9 Ft), Ceiling Fan
- Laundry: Closet, Electric, Gas
- Formal Dining Room: Floors-Hardwood, Molding, Ceilings-High (over 9 Ft)
- Formal Living Room: Floors-Hardwood, Molding, Ceilings-High (over 9 Ft)
- Living Room: Fireplace, Floors-Hardwood, Molding, Books, Ceilings-High (over 9 Ft), Ceiling Fan, Recessed Lights
- Other Rooms: Sun Room, FROG (With Closet)
- 3rd Bedroom: Bath-Shared, Tub-Shower, Ceilings-High (over 9 Ft), Ceiling Fan, Closet-Private, Built-ins
- Exterior Finish: Brick-All Sides-AbvFound
- Fireplace: Gas Log-Natural
- New/Resale: Resale
- Transaction Broker Accept: Yes
- Floors: Carpet, Hardwood, Tile, Vinyl
- Foundation: Crawl Space
- Energy: Attic Fan, Thermopane, Storm Doors
- Levels: Washer Dryer: Main
- Power On: Yes
- Range: Smooth Surface, Double Oven, Counter Cooktop
- Sale/Rent: For Sale
- Property Disclosure?: Yes
Price history
| Date | Event | Price |
|---|---|---|
| 4/15/2025 | Sold | $460,000-3.2%$156/sqft |
Source: Public Record Report a problem | ||
| 4/1/2025 | Pending sale | $475,000$161/sqft |
Source: | ||
| 3/19/2025 | Contingent | $475,000$161/sqft |
Source: | ||
| 3/14/2025 | Listed for sale | $475,000+57.8%$161/sqft |
Source: | ||
| 4/3/2019 | Sold | $301,000-2.1%$102/sqft |
Source: Public Record Report a problem | ||
Public tax history
| Year | Property taxes | Tax assessment |
|---|---|---|
| 2022 | $3,092 -1.9% | $12,040 |
| 2021 | $3,152 -70.5% | $12,040 -33.3% |
| 2020 | $10,685 +404.3% | $18,060 +95.5% |
Find assessor info on the county website
Neighborhood: 29229
Nearby schools
GreatSchools rating
- 9/10Bookman Road Elementary SchoolGrades: PK-5Distance: 1 mi
- 4/10Summit Parkway Middle SchoolGrades: K-8Distance: 1.1 mi
- 6/10Ridge View High SchoolGrades: 9-12Distance: 2.7 mi
Schools provided by the listing agent
- Elementary: Bookman Road
- Middle: Summit
- High: Ridge View
- District: Richland Two
Source: The MLS. This data may not be complete. We recommend contacting the local school district to confirm school assignments for this home.
Get a cash offer in 3 minutes
Find out how much your home could sell for in as little as 3 minutes with a no-obligation cash offer.
Estimated market value$476,000
Get a cash offer in 3 minutes
Find out how much your home could sell for in as little as 3 minutes with a no-obligation cash offer.
Estimated market value
$476,000
