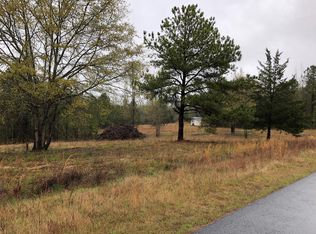Sold for $245,000
$245,000
229 Camp Branch Run Rd, Hodges, SC 29653
3beds
2,419sqft
Single Family Residence
Built in 1991
5.68 Acres Lot
$318,600 Zestimate®
$101/sqft
$2,343 Estimated rent
Home value
$318,600
$296,000 - $344,000
$2,343/mo
Zestimate® history
Loading...
Owner options
Explore your selling options
What's special
Grab your paint brush and run to Camp Branch Run Rd. This 5.7 acre tract is nestled at the very end of a private road just off Hwy 246 in Hodges, SC. It offers all of the peace and quiet you can imagine. The home itself features a very large family room with wood-burning fireplace, eat-in kitchen (brand new refrigerator included), and a living/dining room combo that leads to the screen porch. 2 bedrooms and 2 full bathrooms complete the main level. Downstairs you will find a partial, walk-out basement with a living area, bedroom and full bathroom. The property features several storage buildings and a partially fenced back yard. The rest is a blank slate to do whatever your heart desires. The home could use some TLC but the bones are good. Roof has been replaced in the last 10 years and the HVAC is less than 2 years old. Currently under a termite bond. Call today!
Zillow last checked: 8 hours ago
Listing updated: March 20, 2025 at 08:23pm
Listed by:
Wendy Bruce 864-377-2076,
RE/MAX ACTION REALTY
Bought with:
Rob Ponce, 39334
Ponce Realty Group
Source: MLS Of Greenwood Sc Inc.,MLS#: 125776
Facts & features
Interior
Bedrooms & bathrooms
- Bedrooms: 3
- Bathrooms: 3
- Full bathrooms: 3
Primary bedroom
- Level: Main
Primary bathroom
- Features: Full Bath
Heating
- Electric
Cooling
- Central Air, Electric
Appliances
- Included: Refrigerator
Features
- See Remarks, Other
- Flooring: Brick, Carpet, Laminate, Vinyl
- Basement: Finished,Partial,Walk-Out Access,Crawl Space
- Number of fireplaces: 1
- Fireplace features: Living Room
Interior area
- Total structure area: 2,419
- Total interior livable area: 2,419 sqft
Property
Parking
- Parking features: None
Accessibility
- Accessibility features: None
Features
- Patio & porch: Covered, Deck, Front Porch, Patio, Rear Porch, Screened, Wrap Around
- Exterior features: Storage Shed
- Fencing: Chain Link,Partial
- Frontage length: Road: 55
Lot
- Size: 5.68 Acres
- Features: Cleared, Cul-De-Sac, Wooded, Private
Details
- Additional structures: Outbuilding
- Parcel number: 6849730771
Construction
Type & style
- Home type: SingleFamily
- Architectural style: Traditional
- Property subtype: Single Family Residence
Materials
- Vinyl Siding
- Foundation: Basement
- Roof: Architectural
Condition
- Year built: 1991
Utilities & green energy
- Sewer: Septic Tank
- Water: Well
Community & neighborhood
Community
- Community features: Private Roads
Location
- Region: Hodges
- Subdivision: Hunters Glen
Other
Other facts
- Listing terms: Cash,Conventional
Price history
| Date | Event | Price |
|---|---|---|
| 6/15/2023 | Sold | $245,000-5.7%$101/sqft |
Source: MLS Of Greenwood Sc Inc. #125776 Report a problem | ||
| 5/12/2023 | Contingent | $259,900$107/sqft |
Source: MLS Of Greenwood Sc Inc. #125776 Report a problem | ||
| 5/5/2023 | Listed for sale | $259,900+74.4%$107/sqft |
Source: MLS Of Greenwood Sc Inc. #125776 Report a problem | ||
| 1/3/2005 | Sold | $149,000$62/sqft |
Source: Public Record Report a problem | ||
Public tax history
| Year | Property taxes | Tax assessment |
|---|---|---|
| 2024 | $1,545 +24.7% | $232,700 +34.7% |
| 2023 | $1,239 -65% | $172,800 |
| 2022 | $3,539 -3.7% | $172,800 |
Find assessor info on the county website
Neighborhood: 29653
Nearby schools
GreatSchools rating
- 9/10Hodges Elementary SchoolGrades: K-5Distance: 4.9 mi
- 4/10Northside Middle SchoolGrades: 6-8Distance: 3.9 mi
- 5/10Greenwood High SchoolGrades: 9-12Distance: 4.5 mi
Get a cash offer in 3 minutes
Find out how much your home could sell for in as little as 3 minutes with a no-obligation cash offer.
Estimated market value$318,600
Get a cash offer in 3 minutes
Find out how much your home could sell for in as little as 3 minutes with a no-obligation cash offer.
Estimated market value
$318,600
