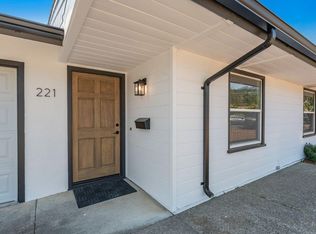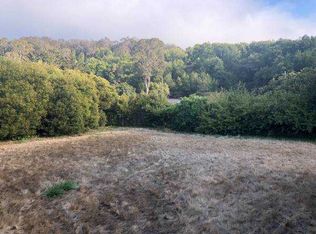Sold for $2,200,000
$2,200,000
229 Cardinal Road, Mill Valley, CA 94941
4beds
1,971sqft
Single Family Residence
Built in 1952
6,019.99 Square Feet Lot
$2,177,300 Zestimate®
$1,116/sqft
$7,430 Estimated rent
Home value
$2,177,300
$1.96M - $2.42M
$7,430/mo
Zestimate® history
Loading...
Owner options
Explore your selling options
What's special
Mid-century retreat situated in the sought-after Tam Valley Junction neighborhood. This stylish, single-level 4-bed, 2-bath home offers 1,971 sq.' of thoughtfully updated living space on a flat, beautifully landscaped lot. Step inside to find a newer kitchen outfitted with sleek stainless steel appliances, soapstone countertops, and a cozy built-in window seat. The open-concept living areas boast vaulted, exposed beam ceilings and stunning white oak hardwood floors.A separate den (newer carpet) and the primary suite featuring dual closets, and French doors that open to the backyard offer a peaceful retreat from the other bedrooms. Outside, the expansive front and back yards are framed by mature landscaping, a custom made play structure, and room for pets. The built-in gas fire pit in the secluded backyard sets the scene for unforgettable evenings under the stars. (2) rain catching barrels & (2) storage sheds offer plenty of extra space to spread out. Newer tankless water heater & Quiet Whole House Cool Fan. Located just minutes from local favorites like Good Earth & Proof Lab (Hook Fish), this home also offers easy access to scenic hiking and biking trails, Tennessee Valley, and nearby beaches. Commuting is a breeze with quick freeway access to San Francisco & wine country.
Zillow last checked: 8 hours ago
Listing updated: June 30, 2025 at 08:27am
Listed by:
Denise Goertz DRE #02038659 415-328-5226,
Eleven Real Estate 415-250-5361
Bought with:
Gabriel Goldthwaite, DRE #02154086
Compass
Deborah Cole, DRE #01937272
Compass
Source: BAREIS,MLS#: 325038381 Originating MLS: Marin County
Originating MLS: Marin County
Facts & features
Interior
Bedrooms & bathrooms
- Bedrooms: 4
- Bathrooms: 2
- Full bathrooms: 2
Primary bedroom
- Features: Walk-In Closet(s)
Bedroom
- Level: Main
Primary bathroom
- Features: Double Vanity, Tub w/Shower Over
Bathroom
- Level: Main
Dining room
- Features: Dining/Living Combo
Family room
- Level: Main
Kitchen
- Features: Kitchen Island, Stone Counters
- Level: Main
Living room
- Features: Cathedral/Vaulted
- Level: Main
Heating
- Central, Gas, Radiant Floor
Cooling
- Whole House Fan
Appliances
- Included: Dishwasher, Disposal, Free-Standing Gas Oven, Free-Standing Gas Range, Free-Standing Refrigerator, Gas Cooktop, Range Hood, Ice Maker, Microwave, Tankless Water Heater, Dryer, Washer
- Laundry: Laundry Closet
Features
- Open Beam Ceiling
- Flooring: Carpet, Wood
- Windows: Dual Pane Full
- Has basement: No
- Number of fireplaces: 1
- Fireplace features: Brick, Living Room, Wood Burning
Interior area
- Total structure area: 1,971
- Total interior livable area: 1,971 sqft
Property
Parking
- Total spaces: 2
- Parking features: No Garage, Paved
- Has uncovered spaces: Yes
Features
- Levels: One
- Stories: 1
- Patio & porch: Patio
- Exterior features: Fire Pit
- Fencing: Fenced,Wood
Lot
- Size: 6,019 sqft
- Features: Auto Sprinkler F&R, Landscaped, Landscape Front
Details
- Additional structures: Shed(s), Storage
- Parcel number: 05204308
- Special conditions: Offer As Is
Construction
Type & style
- Home type: SingleFamily
- Architectural style: Contemporary,Ranch
- Property subtype: Single Family Residence
Materials
- Frame, Wood, Wood Siding
- Foundation: Slab
- Roof: Composition
Condition
- Year built: 1952
Utilities & green energy
- Sewer: Public Sewer
- Water: Public
- Utilities for property: Public
Community & neighborhood
Location
- Region: Mill Valley
HOA & financial
HOA
- Has HOA: No
Other
Other facts
- Road surface type: Paved
Price history
| Date | Event | Price |
|---|---|---|
| 6/30/2025 | Sold | $2,200,000+22.6%$1,116/sqft |
Source: | ||
| 6/13/2025 | Pending sale | $1,795,000$911/sqft |
Source: | ||
| 6/4/2025 | Contingent | $1,795,000$911/sqft |
Source: | ||
| 5/28/2025 | Listed for sale | $1,795,000+10.5%$911/sqft |
Source: | ||
| 10/5/2020 | Sold | $1,625,000+20.5%$824/sqft |
Source: | ||
Public tax history
| Year | Property taxes | Tax assessment |
|---|---|---|
| 2025 | $30,462 +21.2% | $1,758,932 +2% |
| 2024 | $25,135 +3.5% | $1,724,450 +2% |
| 2023 | $24,288 +0.7% | $1,690,650 +2% |
Find assessor info on the county website
Neighborhood: Tamalpais Valley Junction
Nearby schools
GreatSchools rating
- 9/10Tamalpais Valley Elementary SchoolGrades: K-5Distance: 0.3 mi
- 9/10Mill Valley Middle SchoolGrades: 6-8Distance: 1.3 mi
- 10/10Tamalpais High SchoolGrades: 9-12Distance: 0.9 mi
Get a cash offer in 3 minutes
Find out how much your home could sell for in as little as 3 minutes with a no-obligation cash offer.
Estimated market value$2,177,300
Get a cash offer in 3 minutes
Find out how much your home could sell for in as little as 3 minutes with a no-obligation cash offer.
Estimated market value
$2,177,300

