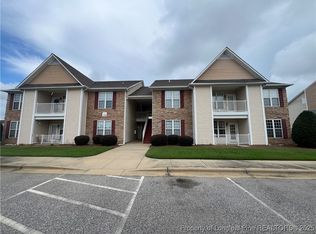This immaculate home is located minutes from stores and restaurants and with easy access to Fort Liberty. This well maintained 2 story home has so much to offer. From the large fully fenced in backyard to the bright and airy interior this home is sure to please. The first level features a formal dining room, roomy kitchen and a spacious living area. The light neutral colors provides a bright atmosphere. The stunning kitchen includes beautiful dark cabinetry, stainless steel appliances, and a door leading to a screened in porch. The living area is inviting and features a gas fireplace. Upstairs you will find the big master suite which boasts French doors to a sizeable sitting area. The master bathroom features his and hers vanities, a garden bathtub, stand in shower and a roomy walk in closet. The laundry room is conveniently located on the second level. There are 2 large guest bedrooms and a full bathroom also on the second level. Enjoy relaxing evenings on the screened in porch. The washer and dryer does not stay. If the tenant chooses to use the fireplace they will need to rent a propane tank. Dogs negotiable.
House for rent
$1,950/mo
229 Chamberlin Blvd, Raeford, NC 28376
3beds
2,050sqft
Price may not include required fees and charges.
Singlefamily
Available now
-- Pets
Central air, ceiling fan
Dryer hookup laundry
Attached garage parking
Fireplace
What's special
Gas fireplaceBright and airy interiorGarden bathtubRoomy kitchenStunning kitchenStand in showerScreened in porch
- 39 days
- on Zillow |
- -- |
- -- |
Travel times
Add up to $600/yr to your down payment
Consider a first-time homebuyer savings account designed to grow your down payment with up to a 6% match & 4.15% APY.
Facts & features
Interior
Bedrooms & bathrooms
- Bedrooms: 3
- Bathrooms: 3
- Full bathrooms: 2
- 1/2 bathrooms: 1
Rooms
- Room types: Dining Room
Heating
- Fireplace
Cooling
- Central Air, Ceiling Fan
Appliances
- Included: Dishwasher, Microwave, Oven, Range
- Laundry: Dryer Hookup, Hookups, Washer Hookup
Features
- Ceiling Fan(s), Double Vanity, Eat-in Kitchen, Garden Tub/Roman Tub, Kitchen Island, Separate Shower, Separate/Formal Dining Room, Walk In Closet, Walk-In Closet(s), Walk-In Shower
- Flooring: Carpet, Hardwood
- Has fireplace: Yes
Interior area
- Total interior livable area: 2,050 sqft
Property
Parking
- Parking features: Attached, Garage, Covered
- Has attached garage: Yes
- Details: Contact manager
Features
- Stories: 2
- Patio & porch: Patio
- Exterior features: Architecture Style: Two Story, Attached, Ceiling Fan(s), Cleared, Double Vanity, Dryer Hookup, Eat-in Kitchen, Factory Built, Fence, Garage, Garden, Garden Tub/Roman Tub, Kitchen Island, Lot Features: Cleared, Patio, Separate Shower, Separate/Formal Dining Room, Walk In Closet, Walk-In Closet(s), Walk-In Shower, Washer Hookup
Details
- Parcel number: 494560301352
Construction
Type & style
- Home type: SingleFamily
- Property subtype: SingleFamily
Condition
- Year built: 2010
Community & HOA
Location
- Region: Raeford
Financial & listing details
- Lease term: Contact For Details
Price history
| Date | Event | Price |
|---|---|---|
| 8/5/2025 | Price change | $1,950-2.5%$1/sqft |
Source: LPRMLS #746008 | ||
| 7/18/2025 | Price change | $2,000-2.4%$1/sqft |
Source: LPRMLS #746008 | ||
| 6/20/2025 | Price change | $2,050-2.4%$1/sqft |
Source: Zillow Rentals | ||
| 4/21/2025 | Listed for rent | $2,100$1/sqft |
Source: Zillow Rentals | ||
| 8/14/2023 | Sold | $305,000$149/sqft |
Source: | ||
![[object Object]](https://photos.zillowstatic.com/fp/176f7b08c8d10a86b24f4cb75e142a83-p_i.jpg)
