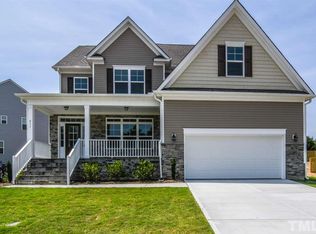POOL COMMUNITY!! The NICHOLS C Plan by Shenandoah Homes with 5 Bedrooms 3 Full Baths, 2 Story Foyer, Formal Dining Room and Separate Study on First Floor. Bedroom and Full Bath on First Floor. Kitchen with Stainless Steel Appliances, a Large Island Overlooking a Large Family Room with Gas Fireplace. Upstairs is a Large Master Suite with Oversized Walk In Closet, Separate Bath Tub and Shower, Dual Vanities and 3 Additional Bedrooms and Another Bath Upstairs. Laundry Room. Fenced Back Yard.
This property is off market, which means it's not currently listed for sale or rent on Zillow. This may be different from what's available on other websites or public sources.


