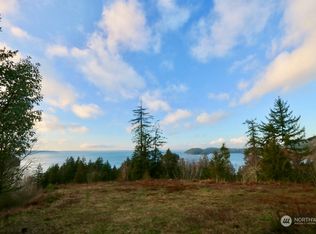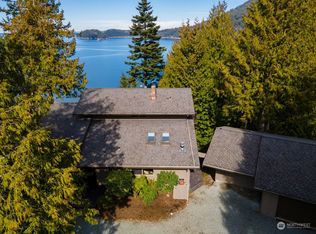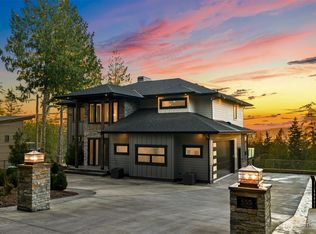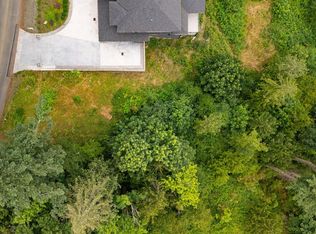Sold
Listed by:
Chet E. Kenoyer,
Windermere Real Estate Whatcom
Bought with: eXp Realty
$1,799,000
229 Chuckanut Point Road, Bellingham, WA 98229
3beds
3,281sqft
Single Family Residence
Built in 2018
1.06 Acres Lot
$1,833,000 Zestimate®
$548/sqft
$4,997 Estimated rent
Home value
$1,833,000
$1.67M - $2.00M
$4,997/mo
Zestimate® history
Loading...
Owner options
Explore your selling options
What's special
First time on the market, a rare custom 2018 built Chuckanut bay view home on over 1 acre with all the extras. Thoughtfully designed 3,281 sqft with main floor living & loving input is evident everywhere you look, both inside and out. Features include, 2 fireplaces, old growth fir millwork, large covered deck with a hot tub, 5 zone in floor radiant heat, oversized 3 car garage, low maintenance yard, greenhouse, fruit trees, fenced garden & so much more. The lower level is designed with a rec room or a mother in law suite with its own private entrance & parking area, plus a 900 sqft heated shop. Located in one of Bellingham's premier areas, only minutes from Larrabee State Park, interurban trail, shopping & restaurants in Fairhaven Village.
Zillow last checked: 8 hours ago
Listing updated: September 28, 2025 at 04:04am
Listed by:
Chet E. Kenoyer,
Windermere Real Estate Whatcom
Bought with:
Cody Stacy, 125657
eXp Realty
Source: NWMLS,MLS#: 2395627
Facts & features
Interior
Bedrooms & bathrooms
- Bedrooms: 3
- Bathrooms: 4
- Full bathrooms: 1
- 3/4 bathrooms: 2
- 1/2 bathrooms: 1
- Main level bathrooms: 3
- Main level bedrooms: 2
Primary bedroom
- Level: Main
Bathroom full
- Level: Main
Bathroom three quarter
- Level: Lower
Bathroom three quarter
- Level: Main
Other
- Level: Main
Utility room
- Level: Main
Heating
- Fireplace, Fireplace Insert, Radiant, Wall Unit(s), Electric, Propane
Cooling
- None
Appliances
- Included: Dishwasher(s), Disposal, Dryer(s), Microwave(s), Refrigerator(s), Stove(s)/Range(s), Washer(s), Garbage Disposal, Water Heater: Boiler, Water Heater Location: Basement
Features
- Bath Off Primary, Central Vacuum, Ceiling Fan(s), Dining Room, Walk-In Pantry
- Flooring: Vinyl Plank
- Windows: Double Pane/Storm Window
- Basement: Daylight,Finished
- Number of fireplaces: 2
- Fireplace features: Gas, Main Level: 2, Fireplace
Interior area
- Total structure area: 3,281
- Total interior livable area: 3,281 sqft
Property
Parking
- Total spaces: 3
- Parking features: Attached Garage, Off Street, RV Parking
- Attached garage spaces: 3
Features
- Levels: One
- Stories: 1
- Entry location: Main
- Patio & porch: Second Kitchen, Bath Off Primary, Built-In Vacuum, Ceiling Fan(s), Double Pane/Storm Window, Dining Room, Fireplace, Fireplace (Primary Bedroom), Security System, Vaulted Ceiling(s), Walk-In Closet(s), Walk-In Pantry, Water Heater, Wired for Generator
- Has spa: Yes
- Has view: Yes
- View description: Bay, Mountain(s), Territorial
- Has water view: Yes
- Water view: Bay
Lot
- Size: 1.06 Acres
- Features: Dead End Street, Paved, Deck, Fenced-Partially, Green House, Hot Tub/Spa, Patio, Propane, RV Parking, Shop, Sprinkler System
- Topography: Partial Slope
- Residential vegetation: Fruit Trees, Garden Space
Details
- Parcel number: 3702253482080000
- Special conditions: Standard
- Other equipment: Wired for Generator
Construction
Type & style
- Home type: SingleFamily
- Property subtype: Single Family Residence
Materials
- Cement Planked, Metal/Vinyl, Stone, Cement Plank
- Foundation: Poured Concrete
- Roof: Metal
Condition
- Year built: 2018
Utilities & green energy
- Electric: Company: PSE
- Sewer: Septic Tank, Company: Septic
- Water: Public, Company: City of Bellingham
Community & neighborhood
Security
- Security features: Security System
Community
- Community features: CCRs
Location
- Region: Bellingham
- Subdivision: Chuckanut
Other
Other facts
- Listing terms: Cash Out,Conventional
- Cumulative days on market: 101 days
Price history
| Date | Event | Price |
|---|---|---|
| 8/28/2025 | Sold | $1,799,000$548/sqft |
Source: | ||
| 7/24/2025 | Pending sale | $1,799,000$548/sqft |
Source: | ||
| 6/20/2025 | Listed for sale | $1,799,000$548/sqft |
Source: | ||
Public tax history
| Year | Property taxes | Tax assessment |
|---|---|---|
| 2024 | $13,095 +6.9% | $1,458,605 |
| 2023 | $12,254 +22.5% | $1,458,605 +38% |
| 2022 | $10,000 +3% | $1,056,937 +15% |
Find assessor info on the county website
Neighborhood: 98229
Nearby schools
GreatSchools rating
- 5/10Happy Valley Elementary SchoolGrades: PK-5Distance: 3.9 mi
- 9/10Fairhaven Middle SchoolGrades: 6-8Distance: 3.4 mi
- 9/10Sehome High SchoolGrades: 9-12Distance: 4.3 mi
Get pre-qualified for a loan
At Zillow Home Loans, we can pre-qualify you in as little as 5 minutes with no impact to your credit score.An equal housing lender. NMLS #10287.



