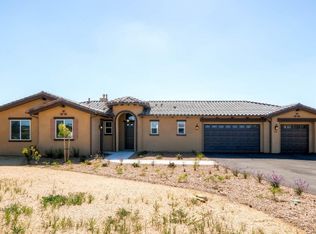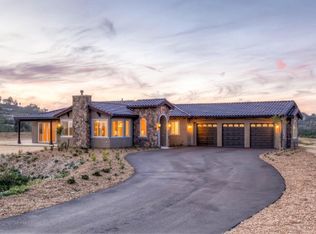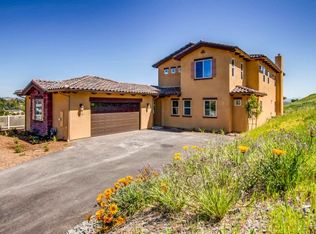Sold for $1,462,500 on 12/03/24
Listing Provided by:
David Zulick DRE #01313791 dave@zulickrealty.com,
HomeSmart Realty West
Bought with: Swell Property
$1,462,500
229 Circa Del Cielo, Fallbrook, CA 92028
4beds
3,135sqft
Single Family Residence
Built in 2016
2.09 Acres Lot
$1,457,700 Zestimate®
$467/sqft
$5,178 Estimated rent
Home value
$1,457,700
$1.34M - $1.59M
$5,178/mo
Zestimate® history
Loading...
Owner options
Explore your selling options
What's special
229 Circa Del Cielo is "Next to Heaven!" Amazing 270-degree blue sky and mountain views from this 2+ acre elevated SINGLE level estate. Private cul-de-sac location within the gated 'Hill Ranch' community. Bonsall Schools. Owned 7/kW photo voltaic solar. Dual zone A/C. Gourmet kitchen plus light and bright walk-in pantry. Open great-room design with numerous view windows. Custom-built great room and primary bedroom cabinetry create added functionality and storage. Natural gas fireplaces. Single level living-all bedrooms on one level. More views from the primary bedroom. Secondary bedroom features separate outdoor entrance. All bedrooms have walk-in closets. Voluminous views from custom outdoor firepit. Covered patio with ceiling fan, misting system and more amazing views. Large 'Vita' spa w/electric locking gazebo cover with more views. Cement driveways. Water wise landscaping. Path lighting. Agaves, CA native plants, Cacti, personal fruit and personal avocado trees. Second cement driveway leads to gated RV parking pad w/30A and 50A plugs. Fire suppressant system throughout. 3 car garage with storage racking and UL-listed two-hour burn prevention safe. No HOA.
Zillow last checked: 8 hours ago
Listing updated: October 23, 2025 at 08:16pm
Listing Provided by:
David Zulick DRE #01313791 dave@zulickrealty.com,
HomeSmart Realty West
Bought with:
Nikole Ferrari, DRE #02028836
Swell Property
Source: CRMLS,MLS#: NDP2407340 Originating MLS: California Regional MLS (North San Diego County & Pacific Southwest AORs)
Originating MLS: California Regional MLS (North San Diego County & Pacific Southwest AORs)
Facts & features
Interior
Bedrooms & bathrooms
- Bedrooms: 4
- Bathrooms: 3
- Full bathrooms: 2
- 1/2 bathrooms: 1
- Main level bathrooms: 3
- Main level bedrooms: 4
Primary bedroom
- Features: Main Level Primary
Bedroom
- Features: All Bedrooms Down
Other
- Features: Walk-In Closet(s)
Pantry
- Features: Walk-In Pantry
Heating
- Forced Air, Natural Gas
Cooling
- Central Air, Dual
Appliances
- Included: Dryer, Washer
- Laundry: Laundry Room
Features
- All Bedrooms Down, Main Level Primary, Walk-In Pantry, Walk-In Closet(s)
- Flooring: Carpet, Concrete, Tile
- Has fireplace: Yes
- Fireplace features: Gas, Living Room
- Common walls with other units/homes: No Common Walls
Interior area
- Total interior livable area: 3,135 sqft
Property
Parking
- Total spaces: 9
- Parking features: Boat, Controlled Entrance, Concrete, Door-Multi, Direct Access, Door-Single, Garage, Oversized, RV Gated, RV Access/Parking, Garage Faces Side
- Attached garage spaces: 3
- Uncovered spaces: 6
Features
- Levels: One
- Stories: 1
- Entry location: Front Door/Garage
- Patio & porch: Rear Porch, Concrete, Covered, Front Porch
- Exterior features: Fire Pit
- Pool features: None
- Has spa: Yes
- Spa features: Above Ground, Heated, Private
- Has view: Yes
- View description: Mountain(s), Panoramic
Lot
- Size: 2.09 Acres
- Features: 2-5 Units/Acre
Details
- Parcel number: 1212207800
- Zoning: R-1:SINGLE FAM-RES
- Special conditions: Standard
Construction
Type & style
- Home type: SingleFamily
- Property subtype: Single Family Residence
Materials
- Roof: Concrete
Condition
- New construction: No
- Year built: 2016
Utilities & green energy
- Sewer: Septic Tank
Community & neighborhood
Community
- Community features: Curbs
Location
- Region: Fallbrook
Other
Other facts
- Listing terms: Cash,Conventional,1031 Exchange,FHA,VA Loan
Price history
| Date | Event | Price |
|---|---|---|
| 12/3/2024 | Sold | $1,462,500-2.5%$467/sqft |
Source: | ||
| 11/15/2024 | Contingent | $1,500,000$478/sqft |
Source: | ||
| 9/25/2024 | Price change | $1,500,000-3.2%$478/sqft |
Source: | ||
| 8/16/2024 | Listed for sale | $1,550,000+87.9%$494/sqft |
Source: | ||
| 6/22/2016 | Sold | $825,000$263/sqft |
Source: Public Record | ||
Public tax history
| Year | Property taxes | Tax assessment |
|---|---|---|
| 2025 | $10,460 +68.9% | $1,001,803 +69.2% |
| 2024 | $6,194 +2.3% | $592,044 +2% |
| 2023 | $6,057 +1.7% | $580,437 +2% |
Find assessor info on the county website
Neighborhood: 92028
Nearby schools
GreatSchools rating
- 7/10Bonsall West Elementary SchoolGrades: K-6Distance: 3.4 mi
- 6/10Norman L. Sullivan Middle SchoolGrades: 6-8Distance: 4.2 mi
- 5/10Bonsall HighGrades: 9-12Distance: 4.2 mi
Get a cash offer in 3 minutes
Find out how much your home could sell for in as little as 3 minutes with a no-obligation cash offer.
Estimated market value
$1,457,700
Get a cash offer in 3 minutes
Find out how much your home could sell for in as little as 3 minutes with a no-obligation cash offer.
Estimated market value
$1,457,700


