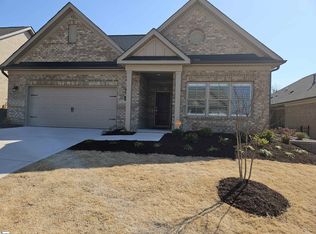Sold for $580,475 on 05/19/23
$580,475
229 Courtyard Ct, Greer, SC 29650
3beds
2,478sqft
Single Family Residence, Residential
Built in ----
6,595 Square Feet Lot
$601,000 Zestimate®
$234/sqft
$2,129 Estimated rent
Home value
$601,000
$565,000 - $637,000
$2,129/mo
Zestimate® history
Loading...
Owner options
Explore your selling options
What's special
All around Brick low maintenance home in 55+ community. Entrance features wide hallway into open concept 3 Beds, 3 Baths + office/den + upstairs bonus suite. Luxury Vinyl Plank throughout the house and bonus suite. Master bath with zero entry porcelain tile roman shower, double vanities with quartz counter tops, spacious linen closet and walk-in closet. Gourmet kitchen with skyline 42'' maple cabinets, quartz counter tops, gas cooktop and apron front stainless-steel sink. Living room with gas log fireplace surrounded with marble and mantle. Private courtyard with screened porch with a side yard fenced in. Extended 2 car garages + storage room. Universal design for accessibility.” This home is ADA compliant.
Zillow last checked: 8 hours ago
Listing updated: May 22, 2023 at 07:37am
Listed by:
Barbara Van Matre 864-867-8034,
NewStyle Realty LLC,
Aranza Shulikov,
NewStyle Realty LLC
Bought with:
Pamela Mccartney
BHHS C Dan Joyner - Midtown
Source: Greater Greenville AOR,MLS#: 1494048
Facts & features
Interior
Bedrooms & bathrooms
- Bedrooms: 3
- Bathrooms: 3
- Full bathrooms: 3
- Main level bathrooms: 2
- Main level bedrooms: 2
Primary bedroom
- Area: 225
- Dimensions: 15 x 15
Bedroom 2
- Area: 121
- Dimensions: 11 x 11
Bedroom 3
- Area: 192
- Dimensions: 12 x 16
Primary bathroom
- Features: Double Sink, Shower Only, Walk-In Closet(s)
- Level: Main
Dining room
- Area: 168
- Dimensions: 12 x 14
Kitchen
- Area: 169
- Dimensions: 13 x 13
Living room
- Area: 285
- Dimensions: 19 x 15
Office
- Area: 120
- Dimensions: 12 x 10
Bonus room
- Area: 240
- Dimensions: 15 x 16
Den
- Area: 120
- Dimensions: 12 x 10
Heating
- Natural Gas
Cooling
- Central Air
Appliances
- Included: Gas Cooktop, Dishwasher, Disposal, Convection Oven, Oven, Gas Oven, Double Oven, Microwave-Convection, Gas Water Heater
- Laundry: 1st Floor, Walk-in, Electric Dryer Hookup, Laundry Room
Features
- High Ceilings, Ceiling Fan(s), Tray Ceiling(s), Open Floorplan, Walk-In Closet(s), Countertops-Other, Split Floor Plan, Countertops – Quartz, Pantry
- Flooring: Ceramic Tile, Vinyl
- Windows: Tilt Out Windows
- Basement: None
- Attic: Pull Down Stairs,Storage
- Number of fireplaces: 1
- Fireplace features: Gas Log
Interior area
- Total structure area: 2,478
- Total interior livable area: 2,478 sqft
Property
Parking
- Total spaces: 2
- Parking features: Attached, Garage Door Opener, Courtyard Entry, Key Pad Entry, Paved
- Attached garage spaces: 2
- Has uncovered spaces: Yes
Accessibility
- Accessibility features: ADA Door Handles, Roll in Shower, Accessible Doors, Disability Access, Accessible Entrance
Features
- Levels: One and One Half
- Stories: 1
- Patio & porch: Patio, Screened
- Fencing: Fenced
Lot
- Size: 6,595 sqft
- Dimensions: 6,595
- Features: Sidewalk, Sprklr In Grnd-Partial Yd, 1/2 Acre or Less
Details
- Parcel number: T035080103900
Construction
Type & style
- Home type: SingleFamily
- Architectural style: Patio,Ranch
- Property subtype: Single Family Residence, Residential
Materials
- Brick Veneer
- Foundation: Slab
- Roof: Architectural
Condition
- New Construction
- New construction: Yes
Details
- Builder model: Portico
- Builder name: NewStyle Communities LLC
Utilities & green energy
- Sewer: Public Sewer
- Water: Public
- Utilities for property: Cable Available
Community & neighborhood
Security
- Security features: Smoke Detector(s)
Community
- Community features: Common Areas, Street Lights, Recreational Path, Sidewalks, Other, Lawn Maintenance, Age Restricted, Landscape Maintenance, Neighborhood Lake/Pond, Vehicle Restrictions
Senior living
- Senior community: Yes
Location
- Region: Greer
- Subdivision: Paxton Meadows
Price history
| Date | Event | Price |
|---|---|---|
| 5/19/2023 | Sold | $580,475-0.3%$234/sqft |
Source: | ||
| 4/10/2023 | Contingent | $582,475$235/sqft |
Source: | ||
| 3/17/2023 | Listed for sale | $582,475$235/sqft |
Source: | ||
| 3/16/2023 | Listing removed | -- |
Source: | ||
| 11/22/2022 | Price change | $582,475+0.1%$235/sqft |
Source: | ||
Public tax history
Tax history is unavailable.
Neighborhood: 29650
Nearby schools
GreatSchools rating
- 9/10Brushy Creek Elementary SchoolGrades: PK-5Distance: 1.7 mi
- 8/10Northwood Middle SchoolGrades: 6-8Distance: 2.5 mi
- 10/10Riverside High SchoolGrades: 9-12Distance: 1.1 mi
Schools provided by the listing agent
- Elementary: Woodland
- Middle: Riverside
- High: Riverside
Source: Greater Greenville AOR. This data may not be complete. We recommend contacting the local school district to confirm school assignments for this home.
Get a cash offer in 3 minutes
Find out how much your home could sell for in as little as 3 minutes with a no-obligation cash offer.
Estimated market value
$601,000
Get a cash offer in 3 minutes
Find out how much your home could sell for in as little as 3 minutes with a no-obligation cash offer.
Estimated market value
$601,000
