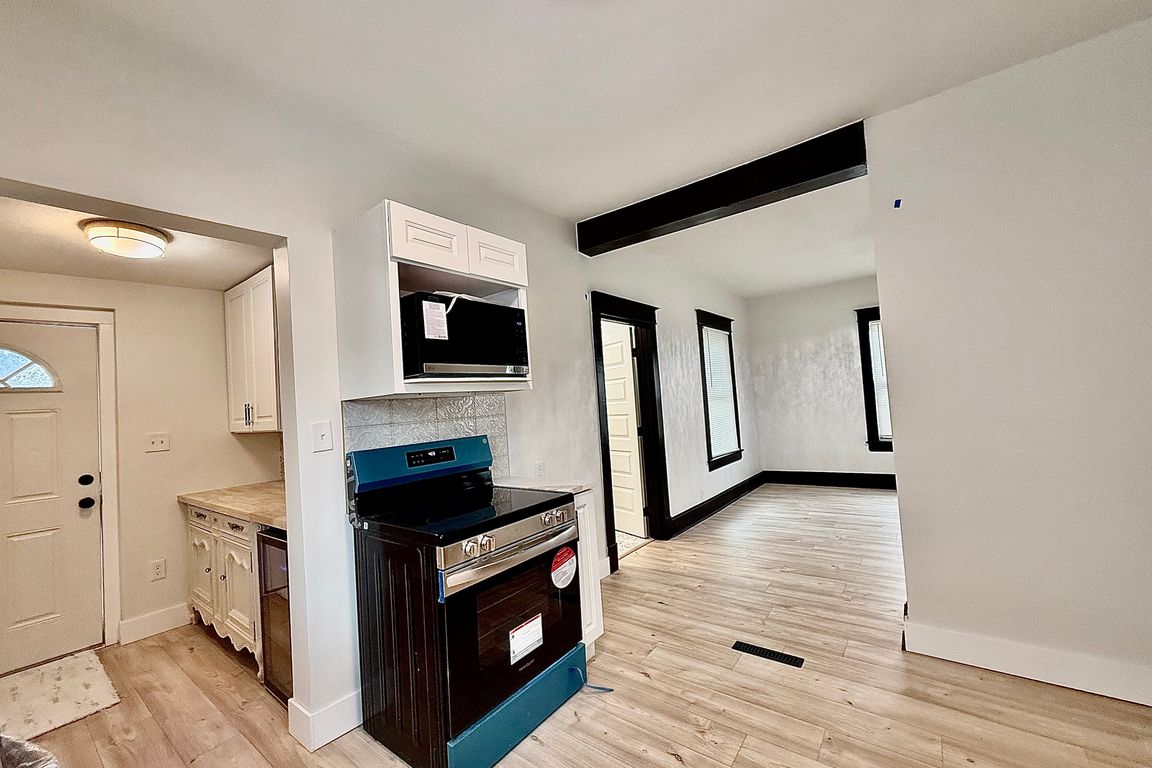
Active
$274,900
3beds
1,536sqft
229 E Elm St, Independence, MO 64050
3beds
1,536sqft
Single family residence
Built in 1900
6,791 sqft
Off street
$179 price/sqft
What's special
She is Beauty, She is Grace....She is ALL NEW and READY 4 U! This TIMELESS BEAUTY Has Been Completely Remodeled with Modern, Custom, POSH Amenities Incorporated into Yesteryear's Solid Construction that You Just Can't Get w/ Today's New Construction. This Beauty STANDS OUT From the Rest and You Will Fall In ...
- 19 days |
- 466 |
- 26 |
Source: Heartland MLS as distributed by MLS GRID,MLS#: 2575941
Travel times
Kitchen
Primary Bedroom
Bedroom
Zillow last checked: 7 hours ago
Listing updated: October 05, 2025 at 01:43pm
Listing Provided by:
Anna Castelli 816-716-2350,
Realty Professionals Heartland
Source: Heartland MLS as distributed by MLS GRID,MLS#: 2575941
Facts & features
Interior
Bedrooms & bathrooms
- Bedrooms: 3
- Bathrooms: 2
- Full bathrooms: 2
Primary bedroom
- Features: Carpet, Ceiling Fan(s), Walk-In Closet(s)
Bedroom 1
- Features: Carpet, Ceiling Fan(s), Walk-In Closet(s)
Bedroom 2
- Features: Carpet, Ceiling Fan(s), Walk-In Closet(s)
Primary bathroom
- Features: Ceramic Tiles, Double Vanity, Separate Shower And Tub
Dining room
- Features: Ceiling Fan(s), Luxury Vinyl
Kitchen
- Features: Luxury Vinyl, Pantry, Quartz Counter
Laundry
- Features: Luxury Vinyl
Living room
- Features: Built-in Features, Carpet, Ceiling Fan(s), Fireplace
Heating
- Forced Air
Cooling
- Electric
Appliances
- Included: Dishwasher, Disposal, Microwave, Built-In Electric Oven, Stainless Steel Appliance(s)
- Laundry: Bedroom Level, Upper Level
Features
- Ceiling Fan(s), Pantry, Vaulted Ceiling(s), Walk-In Closet(s)
- Flooring: Carpet, Luxury Vinyl, Tile
- Windows: Thermal Windows
- Basement: Interior Entry,Unfinished,Partial
- Number of fireplaces: 1
- Fireplace features: Electric, Living Room
Interior area
- Total structure area: 1,536
- Total interior livable area: 1,536 sqft
- Finished area above ground: 1,536
- Finished area below ground: 0
Video & virtual tour
Property
Parking
- Parking features: Off Street
Features
- Patio & porch: Patio, Porch
- Fencing: Partial,Privacy,Wood
Lot
- Size: 6,791 Square Feet
Details
- Additional structures: Shed(s)
- Parcel number: 26240301200000000
- Special conditions: Standard
Construction
Type & style
- Home type: SingleFamily
- Architectural style: Craftsman,Traditional
- Property subtype: Single Family Residence
Materials
- Frame
- Roof: Composition
Condition
- Year built: 1900
Utilities & green energy
- Sewer: Public Sewer
- Water: Public
Community & HOA
Community
- Security: Smoke Detector(s)
- Subdivision: Hansbrough's Joseph Sub
HOA
- Has HOA: No
Location
- Region: Independence
Financial & listing details
- Price per square foot: $179/sqft
- Tax assessed value: $127,220
- Annual tax amount: $1,675
- Date on market: 9/19/2025
- Listing terms: Cash,Conventional,FHA,VA Loan
- Ownership: Investor
- Road surface type: Paved