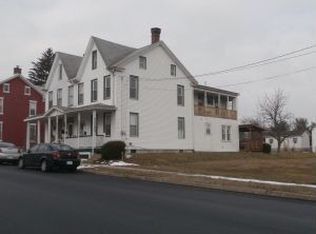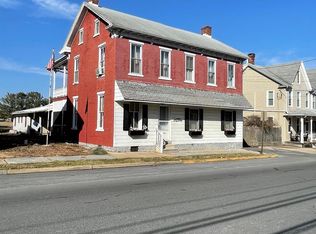Sold for $196,000 on 02/21/25
$196,000
229 E Main Ave, Myerstown, PA 17067
2beds
1,584sqft
Single Family Residence
Built in 1940
6,098 Square Feet Lot
$202,500 Zestimate®
$124/sqft
$1,482 Estimated rent
Home value
$202,500
$176,000 - $233,000
$1,482/mo
Zestimate® history
Loading...
Owner options
Explore your selling options
What's special
This spacious semi-attached home in Myerstown Borough is ready for a new owner! The main floor features a large, cozy living room with original hardwood flooring. A second living area that could be a dining room or an additional family area. The spacious kitchen has tons of cabinet space, a breakfast area and includes all appliances. There is also a laundry room area and a half bath. On the next level, you will find a generous sized primary bedroom with walk-in closet, an additional bedroom, a bonus room that could be an office or a 3rd bedroom (if you choose, however the room does not have heat) and a full bathroom. There is a walk-up attic that offers extra storage space. The covered front porch, covered side porch, balcony and fenced in back yard with fire pit offer a FUN place to gather with family and friends for outdoor enjoyment. The unfinished basement offers additional storage space and/or workshop space. There is also a detached 1-car garage with heat and electric. Don't miss your opportunity to make this home your own. Schedule a showing today!
Zillow last checked: 8 hours ago
Listing updated: February 24, 2025 at 06:33am
Listed by:
Michelle Kleinfelter 717-507-1774,
Iron Valley Real Estate
Bought with:
Jeremy Sherrid
Keller Williams Realty
Source: Bright MLS,MLS#: PALN2018118
Facts & features
Interior
Bedrooms & bathrooms
- Bedrooms: 2
- Bathrooms: 2
- Full bathrooms: 1
- 1/2 bathrooms: 1
- Main level bathrooms: 1
Basement
- Area: 900
Heating
- Hot Water, Natural Gas, Electric
Cooling
- Ductless, Electric
Appliances
- Included: Water Treat System, Electric Water Heater
- Laundry: Main Level, Laundry Room
Features
- Attic, Bathroom - Tub Shower, Floor Plan - Traditional
- Basement: Full,Interior Entry,Concrete,Unfinished
- Has fireplace: No
Interior area
- Total structure area: 2,484
- Total interior livable area: 1,584 sqft
- Finished area above ground: 1,584
- Finished area below ground: 0
Property
Parking
- Total spaces: 1
- Parking features: Garage Faces Rear, Detached, On Street
- Garage spaces: 1
- Has uncovered spaces: Yes
Accessibility
- Accessibility features: 2+ Access Exits
Features
- Levels: Two and One Half
- Stories: 2
- Patio & porch: Patio, Porch
- Exterior features: Sidewalks, Street Lights, Balcony
- Pool features: None
- Fencing: Full,Wood
Lot
- Size: 6,098 sqft
Details
- Additional structures: Above Grade, Below Grade
- Parcel number: 1523728253832000000
- Zoning: RESIDENTIAL
- Special conditions: Standard
Construction
Type & style
- Home type: SingleFamily
- Architectural style: Traditional
- Property subtype: Single Family Residence
- Attached to another structure: Yes
Materials
- Aluminum Siding
- Foundation: Stone
- Roof: Shingle,Metal
Condition
- New construction: No
- Year built: 1940
Utilities & green energy
- Electric: 200+ Amp Service
- Sewer: Public Sewer
- Water: Public
Community & neighborhood
Location
- Region: Myerstown
- Subdivision: Myerstown Borough
- Municipality: MYERSTOWN BORO
Other
Other facts
- Listing agreement: Exclusive Right To Sell
- Listing terms: Cash,Conventional
- Ownership: Fee Simple
Price history
| Date | Event | Price |
|---|---|---|
| 2/21/2025 | Sold | $196,000-1.5%$124/sqft |
Source: | ||
| 1/18/2025 | Pending sale | $199,000$126/sqft |
Source: | ||
| 12/26/2024 | Listed for sale | $199,000+99%$126/sqft |
Source: | ||
| 3/1/2010 | Sold | $100,000$63/sqft |
Source: Public Record | ||
Public tax history
| Year | Property taxes | Tax assessment |
|---|---|---|
| 2024 | $2,561 +2% | $101,400 |
| 2023 | $2,511 +1.7% | $101,400 |
| 2022 | $2,468 +6.3% | $101,400 |
Find assessor info on the county website
Neighborhood: 17067
Nearby schools
GreatSchools rating
- 7/10Elco Intermd SchoolGrades: 3-5Distance: 2.6 mi
- 7/10Eastern Lebanon Co Middle SchoolGrades: 6-8Distance: 2.5 mi
- 6/10Eastern Lebanon Co Senior High SchoolGrades: 9-12Distance: 2.2 mi
Schools provided by the listing agent
- District: Eastern Lebanon County
Source: Bright MLS. This data may not be complete. We recommend contacting the local school district to confirm school assignments for this home.

Get pre-qualified for a loan
At Zillow Home Loans, we can pre-qualify you in as little as 5 minutes with no impact to your credit score.An equal housing lender. NMLS #10287.
Sell for more on Zillow
Get a free Zillow Showcase℠ listing and you could sell for .
$202,500
2% more+ $4,050
With Zillow Showcase(estimated)
$206,550
