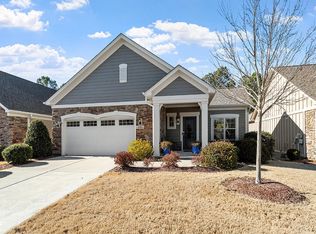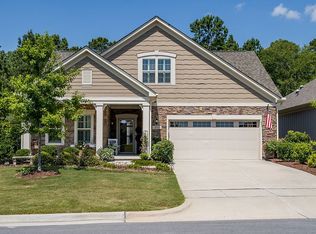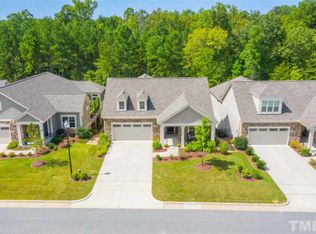Sold for $739,900 on 05/25/23
$739,900
229 Ellisview Dr, Cary, NC 27519
3beds
2,426sqft
Single Family Residence, Residential
Built in 2016
6,534 Square Feet Lot
$757,400 Zestimate®
$305/sqft
$2,535 Estimated rent
Home value
$757,400
$720,000 - $795,000
$2,535/mo
Zestimate® history
Loading...
Owner options
Explore your selling options
What's special
Come see this lovely home with a finished basement in this upscale 55+ community. From the hardwood floors, plantation shutters, 9 ft. ceilings and more, this home has all the touches of elegance you need. The primary bedroom has direct access to the screened in porch, brand new carpet and fresh paint. The primary en suite has a dual vanity and walk-in shower with safety bars. The main floor also features a second bedroom with new carpet, a full bath, an office space with glass French doors, a chefs kitchen and a great room with a gas fireplace and built-ins. The lower level features a very large bedroom with a closet and a full bathroom with additional unfinished space offering plenty of storage. Enjoy the privacy of the backyard while sipping your morning coffee on the back deck or from the screened in porch. Easy access to dining shopping, medical, NC-540 and the American Tobacco Trail.
Zillow last checked: 8 hours ago
Listing updated: October 27, 2025 at 09:24pm
Listed by:
Karen Dupree Williams 919-809-0241,
eXp Realty, LLC - C
Bought with:
Sallie Wall, 289280
Berkshire Hathaway HomeService
Source: Doorify MLS,MLS#: 2505634
Facts & features
Interior
Bedrooms & bathrooms
- Bedrooms: 3
- Bathrooms: 3
- Full bathrooms: 3
Heating
- Forced Air, Natural Gas, Zoned
Cooling
- Central Air
Appliances
- Included: Electric Water Heater
- Laundry: Laundry Room
Features
- Ceiling Fan(s), Double Vanity, Entrance Foyer, Granite Counters, High Ceilings, Master Downstairs, Walk-In Shower
- Flooring: Carpet, Hardwood, Tile
- Basement: Daylight, Exterior Entry, Finished, Full, Heated, Interior Entry, Partially Finished
- Number of fireplaces: 1
- Fireplace features: Family Room, Gas Log
Interior area
- Total structure area: 2,426
- Total interior livable area: 2,426 sqft
- Finished area above ground: 1,818
- Finished area below ground: 608
Property
Parking
- Total spaces: 2
- Parking features: Attached, Garage, Garage Faces Front
- Attached garage spaces: 2
Features
- Levels: One
- Stories: 1
- Patio & porch: Deck, Patio, Porch, Screened
- Has view: Yes
Lot
- Size: 6,534 sqft
- Dimensions: 53 x 120 x 53 x 120
- Features: Hardwood Trees, Landscaped
Details
- Parcel number: 0090848
Construction
Type & style
- Home type: SingleFamily
- Architectural style: Traditional, Transitional
- Property subtype: Single Family Residence, Residential
Materials
- Engineered Wood, Stone
Condition
- New construction: No
- Year built: 2016
Utilities & green energy
- Sewer: Public Sewer
- Water: Public
Community & neighborhood
Community
- Community features: Street Lights
Senior living
- Senior community: Yes
Location
- Region: Cary
- Subdivision: Courtyards on OKelly Chapel
HOA & financial
HOA
- Has HOA: Yes
- HOA fee: $245 monthly
- Amenities included: Clubhouse, Pool
- Services included: Maintenance Grounds, Maintenance Structure, Road Maintenance
Price history
| Date | Event | Price |
|---|---|---|
| 5/25/2023 | Sold | $739,900$305/sqft |
Source: | ||
| 5/12/2023 | Pending sale | $739,900$305/sqft |
Source: | ||
| 4/26/2023 | Contingent | $739,900$305/sqft |
Source: | ||
| 4/21/2023 | Listed for sale | $739,900+51%$305/sqft |
Source: | ||
| 8/24/2020 | Sold | $489,900-1.8%$202/sqft |
Source: | ||
Public tax history
| Year | Property taxes | Tax assessment |
|---|---|---|
| 2024 | $5,910 +1.9% | $562,829 |
| 2023 | $5,797 +2% | $562,829 |
| 2022 | $5,685 | $562,829 |
Find assessor info on the county website
Neighborhood: 27519
Nearby schools
GreatSchools rating
- 9/10North Chatham ElementaryGrades: PK-5Distance: 6.7 mi
- 4/10Margaret B. Pollard Middle SchoolGrades: 6-8Distance: 11 mi
- 8/10Northwood HighGrades: 9-12Distance: 15.4 mi
Schools provided by the listing agent
- Elementary: Chatham - N Chatham
- Middle: Chatham - Margaret B Pollard
- High: Chatham - Seaforth
Source: Doorify MLS. This data may not be complete. We recommend contacting the local school district to confirm school assignments for this home.
Get a cash offer in 3 minutes
Find out how much your home could sell for in as little as 3 minutes with a no-obligation cash offer.
Estimated market value
$757,400
Get a cash offer in 3 minutes
Find out how much your home could sell for in as little as 3 minutes with a no-obligation cash offer.
Estimated market value
$757,400


