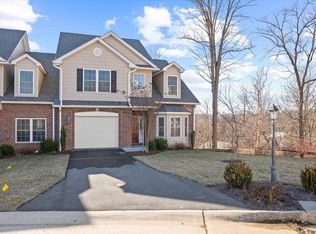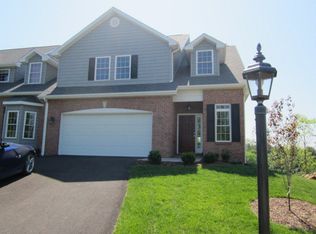Sold for $700,000
$700,000
229 Forest Ridge Rd, Staunton, VA 24401
4beds
2,897sqft
Townhouse
Built in 2018
0.29 Acres Lot
$706,600 Zestimate®
$242/sqft
$2,650 Estimated rent
Home value
$706,600
Estimated sales range
Not available
$2,650/mo
Zestimate® history
Loading...
Owner options
Explore your selling options
What's special
Luxury, Convenience, and Thoughtful Design in One Stunning Package! Welcome to this beautifully designed 4-bedroom townhome with a bonus room and main level living, located on a quiet cul-de-sac just minutes from downtown Staunton, medical facilities, and shopping. The sleek, modern aesthetic of the first floor is matched by the care and planning that went into every detail. Step into a wide central hallway that opens to a generous formal dining room—perfect for gatherings. Just off the hallway, you’ll find a unique “command center” workspace: ideal for staying connected, managing daily tasks, or simply keeping life organized. The kitchen is a true showstopper, offering a chef-inspired layout with tremendous storage and prep space. Enjoy features like a double oven, soft-close drawers and doors, pull-out cabinetry for easy access, and a hidden pantry—all wrapped in stylish, high-end finishes. The open-concept great room is perfect for entertaining, with a cozy fireplace, a designated bar area, and seamless flow to a relaxing screened porch, large deck, and lower-level patio. The owner’s suite is a private retreat, featuring a spacious walk-in tile shower and dual dressing closets—one thoughtfully designed with a private vanity. Downstairs, the expansive walkout basement with soaring ceilings provides limitless potential: finish it for more living space, create a home gym, or carve out the perfect workshop. Low-maintenance living, high-end design, and an unbeatable location—this luxury townhome truly has it all.
Zillow last checked: 8 hours ago
Listing updated: September 12, 2025 at 08:56am
Listed by:
Kathleen Kellett-Ward 540-836-5897,
Long & Foster Real Estate, Inc.
Bought with:
NON MEMBER, 0225194075
Non Subscribing Office
Source: Bright MLS,MLS#: VASC2000698
Facts & features
Interior
Bedrooms & bathrooms
- Bedrooms: 4
- Bathrooms: 4
- Full bathrooms: 2
- 1/2 bathrooms: 2
- Main level bathrooms: 2
- Main level bedrooms: 1
Primary bedroom
- Features: Flooring - Carpet, Walk-In Closet(s), Primary Bedroom - Dressing Area
- Level: Main
- Area: 225 Square Feet
- Dimensions: 15 x 15
Bedroom 1
- Level: Upper
- Area: 224 Square Feet
- Dimensions: 16 x 14
Bedroom 2
- Level: Upper
- Area: 154 Square Feet
- Dimensions: 14 x 11
Bedroom 3
- Level: Upper
- Area: 224 Square Feet
- Dimensions: 16 x 14
Primary bathroom
- Features: Bathroom - Walk-In Shower
- Level: Main
- Area: 60 Square Feet
- Dimensions: 10 x 6
Bonus room
- Level: Upper
- Area: 322 Square Feet
- Dimensions: 23 x 14
Dining room
- Features: Flooring - HardWood
- Level: Main
- Area: 208 Square Feet
- Dimensions: 16 x 13
Foyer
- Level: Main
- Area: 96 Square Feet
- Dimensions: 16 x 6
Other
- Level: Upper
- Area: 42 Square Feet
- Dimensions: 7 x 6
Half bath
- Level: Main
- Area: 24 Square Feet
- Dimensions: 6 x 4
Half bath
- Level: Lower
- Area: 30 Square Feet
- Dimensions: 6 x 5
Kitchen
- Features: Flooring - HardWood, Kitchen - Gas Cooking, Recessed Lighting, Pantry, Wet Bar
- Level: Main
- Area: 260 Square Feet
- Dimensions: 20 x 13
Laundry
- Features: Flooring - Ceramic Tile
- Level: Main
- Area: 54 Square Feet
- Dimensions: 9 x 6
Living room
- Features: Recessed Lighting, Fireplace - Gas, Flooring - HardWood
- Level: Main
- Area: 414 Square Feet
- Dimensions: 23 x 18
Recreation room
- Level: Lower
- Area: 1287 Square Feet
- Dimensions: 39 x 33
Utility room
- Level: Lower
- Area: 540 Square Feet
- Dimensions: 27 x 20
Heating
- Forced Air, Natural Gas
Cooling
- Central Air, Electric
Appliances
- Included: Dishwasher, Double Oven, Oven/Range - Gas, Microwave, Instant Hot Water, Refrigerator, Self Cleaning Oven, Gas Water Heater
- Laundry: Hookup, Washer/Dryer Hookups Only, Laundry Room
Features
- Combination Kitchen/Living, Dining Area, Entry Level Bedroom, Walk-In Closet(s), Bar, Built-in Features
- Flooring: Carpet, Ceramic Tile, Hardwood
- Basement: Unfinished,Full,Interior Entry,Exterior Entry
- Number of fireplaces: 1
- Fireplace features: Glass Doors, Gas/Propane
Interior area
- Total structure area: 4,567
- Total interior livable area: 2,897 sqft
- Finished area above ground: 2,897
- Finished area below ground: 0
Property
Parking
- Total spaces: 2
- Parking features: Garage Faces Front, Garage Door Opener, Inside Entrance, Attached
- Attached garage spaces: 2
- Details: Garage Sqft: 420
Accessibility
- Accessibility features: None
Features
- Levels: Two
- Stories: 2
- Patio & porch: Deck, Porch, Screened
- Pool features: None
Lot
- Size: 0.29 Acres
Details
- Additional structures: Above Grade, Below Grade
- Parcel number: 101341
- Zoning: R-3
- Special conditions: Standard
Construction
Type & style
- Home type: Townhouse
- Architectural style: Other
- Property subtype: Townhouse
Materials
- Brick, Vinyl Siding
- Foundation: Block
- Roof: Shingle
Condition
- New construction: No
- Year built: 2018
Utilities & green energy
- Sewer: Public Sewer
- Water: Public
Community & neighborhood
Location
- Region: Staunton
- Subdivision: None Available
HOA & financial
HOA
- Has HOA: Yes
- HOA fee: $3,400 annually
- Services included: Maintenance Grounds, Snow Removal, Other, Maintenance Structure
- Association name: FOREST RIDGE
Other
Other facts
- Listing agreement: Exclusive Right To Sell
- Ownership: Fee Simple
Price history
| Date | Event | Price |
|---|---|---|
| 9/11/2025 | Sold | $700,000+3.7%$242/sqft |
Source: | ||
| 8/11/2025 | Pending sale | $675,000$233/sqft |
Source: | ||
| 7/17/2025 | Listed for sale | $675,000+22.9%$233/sqft |
Source: | ||
| 7/23/2018 | Sold | $549,345$190/sqft |
Source: Public Record Report a problem | ||
Public tax history
| Year | Property taxes | Tax assessment |
|---|---|---|
| 2024 | $5,281 | $593,400 |
| 2023 | $5,281 -0.5% | $593,400 +2.9% |
| 2022 | $5,306 | $576,700 |
Find assessor info on the county website
Neighborhood: 24401
Nearby schools
GreatSchools rating
- 9/10Thomas C. Mcswain Elementary SchoolGrades: K-5Distance: 0.2 mi
- 6/10Shelburne Middle SchoolGrades: 6-8Distance: 2.1 mi
- 4/10Staunton High SchoolGrades: 9-12Distance: 0.5 mi
Schools provided by the listing agent
- Elementary: Thomas C. Mcswain
- Middle: Shelburne
- District: Staunton City Public Schools
Source: Bright MLS. This data may not be complete. We recommend contacting the local school district to confirm school assignments for this home.
Get pre-qualified for a loan
At Zillow Home Loans, we can pre-qualify you in as little as 5 minutes with no impact to your credit score.An equal housing lender. NMLS #10287.
Sell for more on Zillow
Get a Zillow Showcase℠ listing at no additional cost and you could sell for .
$706,600
2% more+$14,132
With Zillow Showcase(estimated)$720,732

