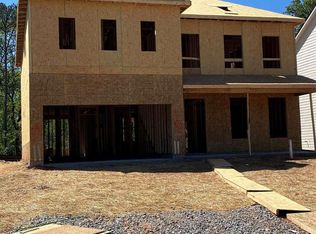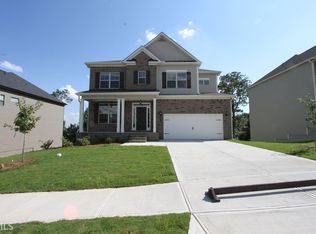Closed
$510,000
229 Gallant Fox Way, Acworth, GA 30102
4beds
3,010sqft
Single Family Residence
Built in 2020
7,405.2 Square Feet Lot
$506,300 Zestimate®
$169/sqft
$2,861 Estimated rent
Home value
$506,300
$481,000 - $532,000
$2,861/mo
Zestimate® history
Loading...
Owner options
Explore your selling options
What's special
Welcome to this beautifully appointed 4 bedroom, 4 bathroom home in the desirable Victory Preserve neighborhood! Built in 2020 on a level lot, this home greets you with a charming covered front porch and a grand 2-story foyer that opens to a bright and elegant dining room. The chef's kitchen is a true showpiece with crisp white cabinetry, gleaming stone counters, a spacious island with seating, a pantry, and a sunny breakfast room, all overlooking the inviting fireside family room. A convenient main-level bedroom and full bath make the perfect guest suite or private home office. Upstairs, a generous loft provides endless flexibility as a playroom, den, or study. The luxurious primary suite boasts tray ceilings, a spa-like bathroom with dual vanities, a relaxing soaking tub, an oversized walk-in shower with dual shower heads, and a massive walk-in closet. Two secondary bedrooms each offer their own ensuite bathrooms, ensuring comfort and privacy for family or guests, while the laundry room is thoughtfully placed on the upper level. Step outside to enjoy the covered rear patio with ceiling fans, overlooking the expansive, fenced-in backyard-perfect for outdoor gatherings or quiet evenings. Additional highlights include a 2-car garage and a prime location in the highly rated Etowah High School district, with easy access to Downtown Woodstock, Downtown Acworth, I-75, Lake Allatoona, and a wide variety of shopping and dining destinations. Come see it today!
Zillow last checked: 8 hours ago
Listing updated: October 08, 2025 at 11:24am
Listed by:
Janice Overbeck 404-800-3159,
Keller Williams Realty Atlanta North,
Kelly Habowski 404-625-5314,
Keller Williams Realty Atlanta North
Bought with:
Eeman Heisler, 395295
Keller Williams Realty
Source: GAMLS,MLS#: 10593936
Facts & features
Interior
Bedrooms & bathrooms
- Bedrooms: 4
- Bathrooms: 4
- Full bathrooms: 4
- Main level bathrooms: 1
- Main level bedrooms: 1
Kitchen
- Features: Breakfast Area, Breakfast Bar, Breakfast Room, Kitchen Island, Pantry
Heating
- Central, Forced Air, Natural Gas
Cooling
- Ceiling Fan(s), Central Air
Appliances
- Included: Dishwasher, Disposal, Dryer, Refrigerator, Washer
- Laundry: Upper Level
Features
- Double Vanity, Split Bedroom Plan, Tray Ceiling(s), Walk-In Closet(s)
- Flooring: Carpet
- Windows: Double Pane Windows
- Basement: None
- Number of fireplaces: 1
- Fireplace features: Family Room
- Common walls with other units/homes: No Common Walls
Interior area
- Total structure area: 3,010
- Total interior livable area: 3,010 sqft
- Finished area above ground: 3,010
- Finished area below ground: 0
Property
Parking
- Total spaces: 2
- Parking features: Attached, Garage, Garage Door Opener
- Has attached garage: Yes
Features
- Levels: Two
- Stories: 2
- Patio & porch: Patio
- Fencing: Back Yard,Fenced
- Body of water: None
Lot
- Size: 7,405 sqft
- Features: Private
Details
- Parcel number: 21N11E 426
Construction
Type & style
- Home type: SingleFamily
- Architectural style: Brick Front,Traditional
- Property subtype: Single Family Residence
Materials
- Concrete
- Foundation: Slab
- Roof: Composition
Condition
- Resale
- New construction: No
- Year built: 2020
Utilities & green energy
- Sewer: Public Sewer
- Water: Public
- Utilities for property: Other
Community & neighborhood
Security
- Security features: Carbon Monoxide Detector(s), Smoke Detector(s)
Community
- Community features: Sidewalks, Street Lights, Walk To Schools, Near Shopping
Location
- Region: Acworth
- Subdivision: Victory Preserve
HOA & financial
HOA
- Has HOA: Yes
- HOA fee: $525 annually
- Services included: Other
Other
Other facts
- Listing agreement: Exclusive Right To Sell
Price history
| Date | Event | Price |
|---|---|---|
| 10/8/2025 | Sold | $510,000$169/sqft |
Source: | ||
| 9/2/2025 | Pending sale | $510,000$169/sqft |
Source: | ||
| 8/29/2025 | Listed for sale | $510,000+8.5%$169/sqft |
Source: | ||
| 1/18/2023 | Sold | $470,000-2.1%$156/sqft |
Source: Public Record | ||
| 12/16/2022 | Pending sale | $479,900$159/sqft |
Source: | ||
Public tax history
| Year | Property taxes | Tax assessment |
|---|---|---|
| 2024 | $4,818 +7.7% | $186,960 +3.5% |
| 2023 | $4,475 +19.3% | $180,600 +23.2% |
| 2022 | $3,751 -4.1% | $146,600 +6.4% |
Find assessor info on the county website
Neighborhood: 30102
Nearby schools
GreatSchools rating
- 5/10Boston Elementary SchoolGrades: PK-5Distance: 1.6 mi
- 7/10E.T. Booth Middle SchoolGrades: 6-8Distance: 2 mi
- 8/10Etowah High SchoolGrades: 9-12Distance: 1.9 mi
Schools provided by the listing agent
- Elementary: Boston
- Middle: Booth
- High: Etowah
Source: GAMLS. This data may not be complete. We recommend contacting the local school district to confirm school assignments for this home.
Get a cash offer in 3 minutes
Find out how much your home could sell for in as little as 3 minutes with a no-obligation cash offer.
Estimated market value
$506,300
Get a cash offer in 3 minutes
Find out how much your home could sell for in as little as 3 minutes with a no-obligation cash offer.
Estimated market value
$506,300

