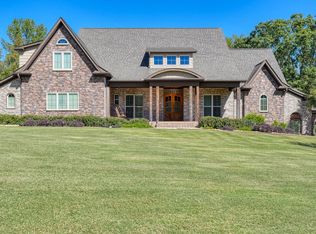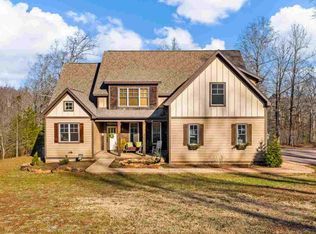Sold for $725,000
$725,000
229 Hammett Rd, Wellford, SC 29385
5beds
3,862sqft
Single Family Residence
Built in 2013
3.89 Acres Lot
$759,400 Zestimate®
$188/sqft
$4,417 Estimated rent
Home value
$759,400
$699,000 - $828,000
$4,417/mo
Zestimate® history
Loading...
Owner options
Explore your selling options
What's special
Welcome to 229 Hammet Rd, a picturesque haven nestled on a stunning 3.89 acre property available to show by appointment only.
As you approach, you're greeted by an inviting front porch. Upon entering the front door is a gorgeous formal two-story foyer, where real hardwood and tile floors guide your journey through this enchanting residence.
The focal point of the living room is a majestic stone fireplace, complete with gas logs. A vaulted ceiling adds to the grandeur of the space, with an overlooking walkway that enhances the sense of openness and connectivity throughout the home.
Prepare to be delighted by the laundry room, which boasts a dog wash station, sink, and its own counter space. The master bedroom, conveniently located on the main level, features a walk-in tiled shower, a jetted tub for ultimate relaxation, a spacious walk-in closet, and elegant trey ceilings.
The kitchen is a chef's dream, adorned with quartz countertops, an electric cooktop, wall oven, built-in wall microwave, and a convenient dine-at bar. An eat-in kitchen dining area provides the perfect setting for casual meals, while a walk-in pantry ensures ample storage space for all your culinary needs.
This home offers 5 bedrooms plus a bonus room, providing endless possibilities for customization and creativity. Two of the bedrooms need a wardrobe and are currently utilized as an exercise room and an office. You'll also find a "hidden" room under the stairs being used as a craft area. These versatile spaces can adapt effortlessly to your lifestyle!
Three of the bedrooms boast walk-in closets and one of the secondary bedrooms even features its own full bath.
A large in-ground pool beckons on sunny days, while an elevated screened porch and back deck provide the perfect vantage point for enjoying the serene beauty of the 3.89-acre property, complete with a tranquil creek meandering through the landscape.
Meticulously maintained, this home received a new roof in 2023. As an added bonus, all stainless steel appliances, including the washer and dryer, convey with the home.
Located within a quiet, small, private community, this property offers the perfect blend of seclusion and convenience. A gated entry ensures peace of mind and security, while the surrounding natural beauty serves as a constant reminder of the tranquility and serenity that await within these walls. This rural setting is surprisingly close to all of your shopping and dining needs, and only minutes from downtown Greenville via Wade Hampton!
Don't miss your opportunity to experience the magic of 229 Hammet Rd. Schedule your appointment today and embark on a journey to your dream home! ***If ShowingTime is not working please call/text listing agent directly***
Zillow last checked: 8 hours ago
Listing updated: October 09, 2024 at 07:13am
Listed by:
Danielle Bradshaw 864-293-4381,
Bauer & Hart
Bought with:
Juan Jaramillo, 111036
Foothills Property Group, LLC
Source: WUMLS,MLS#: 20272141 Originating MLS: Western Upstate Association of Realtors
Originating MLS: Western Upstate Association of Realtors
Facts & features
Interior
Bedrooms & bathrooms
- Bedrooms: 5
- Bathrooms: 4
- Full bathrooms: 3
- 1/2 bathrooms: 1
- Main level bathrooms: 1
- Main level bedrooms: 1
Primary bedroom
- Level: Main
- Dimensions: 21x17
Bedroom 2
- Level: Upper
- Dimensions: 11x18
Bedroom 3
- Level: Upper
- Dimensions: 14x12
Bedroom 4
- Level: Main
- Dimensions: 11x12
Bedroom 5
- Level: Upper
- Dimensions: 12x13
Breakfast room nook
- Level: Main
- Dimensions: 12x12
Dining room
- Level: Main
- Dimensions: 12x15
Kitchen
- Level: Main
- Dimensions: 12x16
Laundry
- Level: Main
- Dimensions: 8x8
Living room
- Level: Main
- Dimensions: 23x17
Other
- Level: Upper
- Dimensions: 27x13
Screened porch
- Level: Main
- Dimensions: 34x7
Heating
- Central, Electric, Forced Air
Cooling
- Central Air, Electric, Forced Air
Appliances
- Included: Built-In Oven, Dryer, Dishwasher, Electric Water Heater, Disposal, Gas Water Heater, Microwave, Refrigerator, Smooth Cooktop, Tankless Water Heater, Washer
- Laundry: Washer Hookup, Electric Dryer Hookup, Sink
Features
- Bathtub, Tray Ceiling(s), Ceiling Fan(s), Cathedral Ceiling(s), Dual Sinks, Entrance Foyer, Fireplace, Garden Tub/Roman Tub, High Ceilings, Bath in Primary Bedroom, Main Level Primary, Pull Down Attic Stairs, Quartz Counters, Smooth Ceilings, Solid Surface Counters, Separate Shower, Vaulted Ceiling(s), Walk-In Closet(s), Walk-In Shower, Breakfast Area, Separate/Formal Living Room
- Flooring: Carpet, Ceramic Tile, Hardwood, Laminate
- Windows: Tilt-In Windows
- Basement: None,Crawl Space
- Has fireplace: Yes
- Fireplace features: Gas, Option
Interior area
- Total structure area: 3,571
- Total interior livable area: 3,862 sqft
- Finished area above ground: 3,862
- Finished area below ground: 0
Property
Parking
- Total spaces: 2
- Parking features: Attached, Garage, Garage Door Opener
- Attached garage spaces: 2
Accessibility
- Accessibility features: Low Threshold Shower
Features
- Levels: Two
- Stories: 2
- Patio & porch: Deck, Front Porch, Porch, Screened
- Exterior features: Deck, Pool, Porch
- Pool features: In Ground
Lot
- Size: 3.89 Acres
- Features: Cul-De-Sac, Not In Subdivision, Outside City Limits, Other, Stream/Creek, See Remarks, Trees, Wooded
Details
- Parcel number: 14800024.05
Construction
Type & style
- Home type: SingleFamily
- Architectural style: Craftsman,Traditional
- Property subtype: Single Family Residence
Materials
- Stone, Vinyl Siding
- Foundation: Crawlspace
- Roof: Architectural,Shingle
Condition
- Year built: 2013
Utilities & green energy
- Sewer: Public Sewer
- Water: Public
Community & neighborhood
Security
- Security features: Smoke Detector(s)
Location
- Region: Wellford
HOA & financial
HOA
- Has HOA: No
- Services included: Other, See Remarks
Other
Other facts
- Listing agreement: Exclusive Right To Sell
- Listing terms: USDA Loan
Price history
| Date | Event | Price |
|---|---|---|
| 7/15/2024 | Sold | $725,000-3.3%$188/sqft |
Source: | ||
| 5/23/2024 | Pending sale | $750,000$194/sqft |
Source: | ||
| 5/23/2024 | Contingent | $750,000$194/sqft |
Source: | ||
| 4/28/2024 | Price change | $750,000-2%$194/sqft |
Source: | ||
| 3/24/2024 | Price change | $765,000-2.5%$198/sqft |
Source: | ||
Public tax history
| Year | Property taxes | Tax assessment |
|---|---|---|
| 2025 | -- | $43,506 +87.3% |
| 2024 | $4,393 +1.5% | $23,224 +0.1% |
| 2023 | $4,329 | $23,200 +2.7% |
Find assessor info on the county website
Neighborhood: 29385
Nearby schools
GreatSchools rating
- 6/10Inman Elementary SchoolGrades: PK-3Distance: 3.2 mi
- 5/10T. E. Mabry Middle SchoolGrades: 7-8Distance: 3.1 mi
- 8/10Chapman High SchoolGrades: 9-12Distance: 3.9 mi
Schools provided by the listing agent
- Elementary: Inman Elementary
- Middle: Mabry Middle
- High: Chapman High
Source: WUMLS. This data may not be complete. We recommend contacting the local school district to confirm school assignments for this home.
Get a cash offer in 3 minutes
Find out how much your home could sell for in as little as 3 minutes with a no-obligation cash offer.
Estimated market value$759,400
Get a cash offer in 3 minutes
Find out how much your home could sell for in as little as 3 minutes with a no-obligation cash offer.
Estimated market value
$759,400

